Vaulted Ceiling - help needed
New Home Owner
5 years ago
Featured Answer
Sort by:Oldest
Comments (27)
Sina Sadeddin Architectural Design
5 years agoNew Home Owner thanked Sina Sadeddin Architectural DesignRelated Professionals
Pine Bluff Home Builders · Montebello General Contractors · Mount Holly General Contractors · Rock Island General Contractors · Williamstown General Contractors · Fort Smith Interior Designers & Decorators · Ferry Pass Architects & Building Designers · Georgetown Kitchen & Bathroom Designers · Saint Charles Kitchen & Bathroom Designers · Delhi General Contractors · Jamestown General Contractors · Klahanie General Contractors · Valley Station General Contractors · Rancho Santa Margarita Furniture & Accessories · Rosaryville Interior Designers & DecoratorsVirgil Carter Fine Art
5 years agoNew Home Owner
5 years agoDenita
5 years agolast modified: 5 years agoNew Home Owner
5 years agoSativa McGee Designs
5 years agoangelaaimt .
5 years agoMark Bischak, Architect
5 years agolast modified: 5 years agoNew Home Owner thanked Mark Bischak, ArchitectDenita
5 years agoksc36
5 years agoRaiKai
5 years agoNew Home Owner
5 years agoNew Home Owner
5 years agoNew Home Owner
5 years agotatts
5 years agoUser
5 years agochisue
5 years agolast modified: 5 years agoNew Home Owner
5 years agoUser
5 years agoDenita
5 years agoNew Home Owner
5 years ago
Related Stories
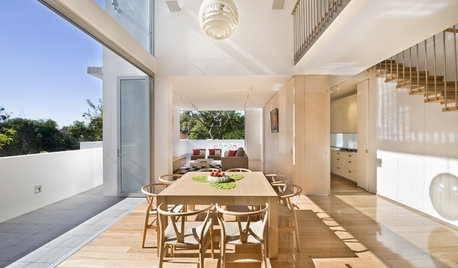
ARCHITECTUREAre Vaulted Ceilings Right for Your Next Home?
See the pros and cons of choosing soaring ceilings for rooms large and small
Full Story
ORGANIZINGGet the Organizing Help You Need (Finally!)
Imagine having your closet whipped into shape by someone else. That’s the power of working with a pro
Full Story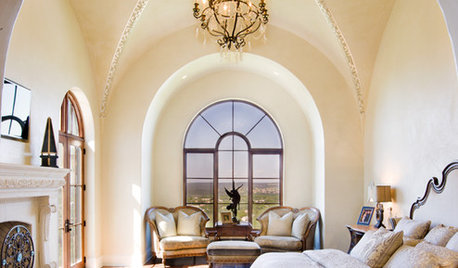
ARCHITECTUREDream Ceilings: Groin Vaults Inspire Overarching Awe
When a standard ceiling feels flat-out dull, consider the groin vault for double-barreled drama overhead
Full Story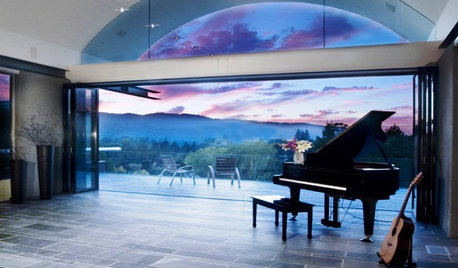
CEILINGSThe Space Above: Beautiful Barrel-Vaulted Ceilings
Create Spaciousness and Intimacy With a Ceiling Shaped Like the Sky
Full Story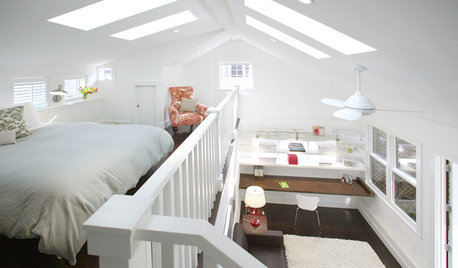
REMODELING GUIDESRaising the Bar for Vaulted Ceilings
Slanted Ceilings: Opportunities for Skylights, Desks or Sleeping Nooks
Full Story
HOUSEKEEPINGWhen You Need Real Housekeeping Help
Which is scarier, Lifetime's 'Devious Maids' show or that area behind the toilet? If the toilet wins, you'll need these tips
Full Story
KITCHEN DESIGNDesign Dilemma: My Kitchen Needs Help!
See how you can update a kitchen with new countertops, light fixtures, paint and hardware
Full Story
LIFEDecluttering — How to Get the Help You Need
Don't worry if you can't shed stuff and organize alone; help is at your disposal
Full Story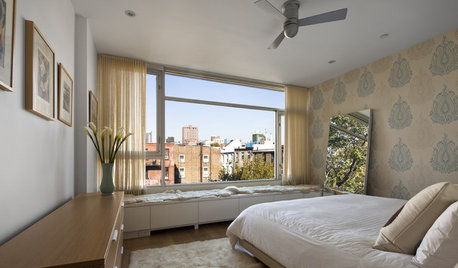
DECORATING GUIDESThe Ceiling Fan That Blows Away Ceiling Fans' Bad Rap
Modern, simple and even usable in some outdoor spots, Ron Rezek's Cirrus ceiling fan will change your mind about this much-maligned fixture
Full StoryMore Discussions






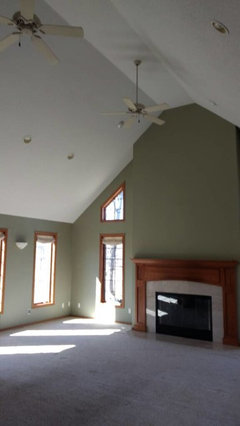
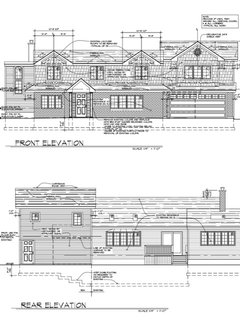

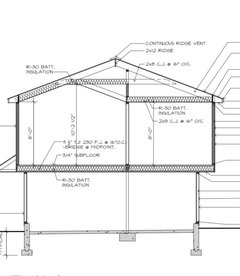


ksc36