Exterior window wood lintel alternatives...Need help!
Ashley
5 years ago
Featured Answer
Sort by:Oldest
Comments (31)
User
5 years agoPPF.
5 years agoRelated Professionals
Merced Carpenters · Brooklyn Park Flooring Contractors · Plymouth Flooring Contractors · The Crossings Flooring Contractors · Truckee Flooring Contractors · Tampa Furniture & Accessories · Wakefield Furniture & Accessories · Littleton Siding & Exteriors · Waldorf Siding & Exteriors · Arlington Home Builders · Estero Painters · Richmond Painters · San Antonio Painters · Rossmoor General Contractors · Tyler General ContractorsAshley
5 years agoPPF.
5 years agoAshley
5 years agoSombreuil
5 years agolast modified: 5 years agoUser
5 years agoAshley
5 years agoJeffrey R. Grenz, General Contractor
5 years agoUser
5 years agolast modified: 5 years agoAshley
5 years agocpartist
5 years agoAshley
5 years agoNaf_Naf
5 years agolast modified: 5 years agoAshley
5 years agoNaf_Naf
5 years agoSombreuil
5 years agoVirgil Carter Fine Art
5 years agoUser
5 years agolast modified: 5 years agoAshley
5 years agoBatgurl
2 years agores2architect
2 years agoMark Bischak, Architect
2 years agoBatgurl
2 years agoBatgurl
2 years agoBatgurl
2 years agores2architect
2 years agolast modified: 2 years agoNaf_Naf
2 years agores2architect
2 years agolast modified: 2 years ago
Related Stories
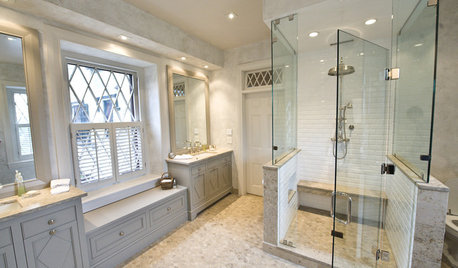
WINDOWSDiamond Muntins Help Windows Look Sharp
As the real deal or a decorative grille, diamond window muntins show attention to detail and add traditional flair
Full Story
EXTERIORSHelp! What Color Should I Paint My House Exterior?
Real homeowners get real help in choosing paint palettes. Bonus: 3 tips for everyone on picking exterior colors
Full Story
REMODELING GUIDESHow Small Windows Help Modern Homes Stand Out
Amid expansive panes of glass and unbroken light, smaller windows can provide relief and focus for modern homes inside and out
Full Story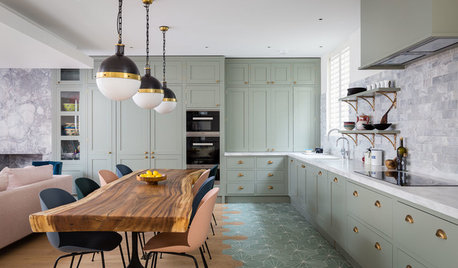
KITCHEN DESIGN13 Alternatives to Plain Wood Flooring in the Kitchen
Graphic patterns, surprising transitions and unexpected materials make these kitchen floors stand out
Full Story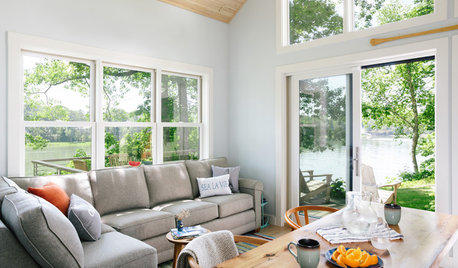
VACATION HOMESHouzz Tour: Coastal Maine Home Celebrates White, Wood and Windows
Efficiency, resiliency and waterfront views drive the design of this New England vacation house
Full Story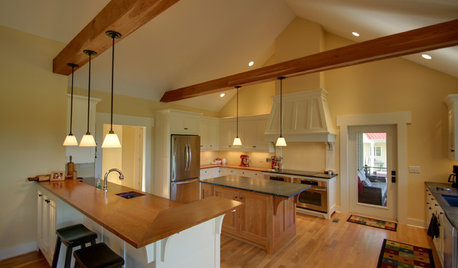
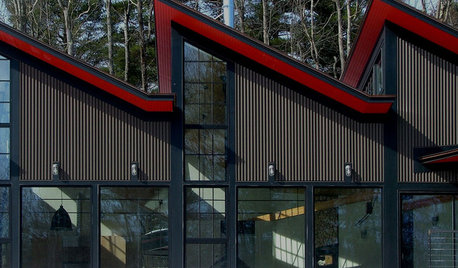
EXTERIORSSawtooth Roofs Help Homes Look Sharp
Creating a distinct exterior is just one benefit of the sawtooth roof — it can help bring daylight into interiors as well
Full Story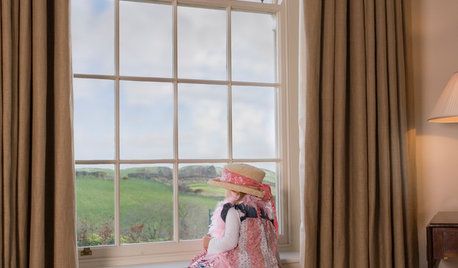
REMODELING GUIDESDouble-Hung Windows Offer Singular Traditional Style
They're efficient. They're visually appealing. They come in many materials and finishes. Is it any wonder double-hung windows are classics?
Full Story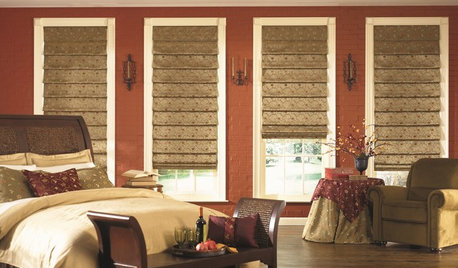
WINDOW TREATMENTSHow to Choose the Right Window Shades
Should you roll with rollers or do as the Romans do? This mini guide to choosing window shades can help
Full Story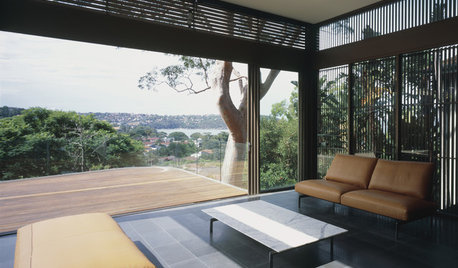
EXTERIORSWindow Wizardry: 7 Clever Approaches to Privacy
Do you want more privacy without losing your view or feeling boxed in? Take a look at these creative building solutions
Full StoryMore Discussions






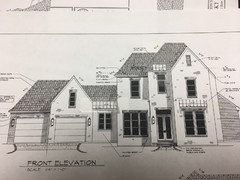
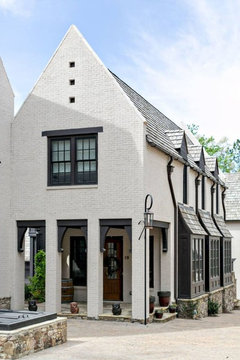
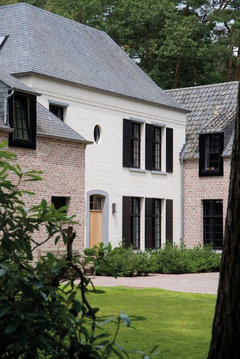
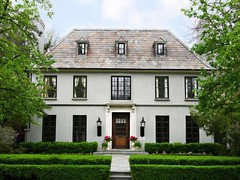
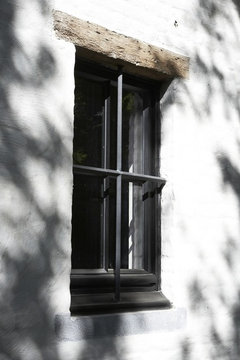
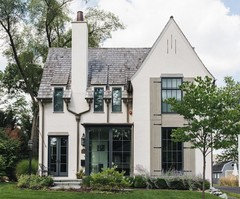
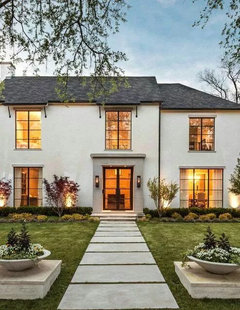
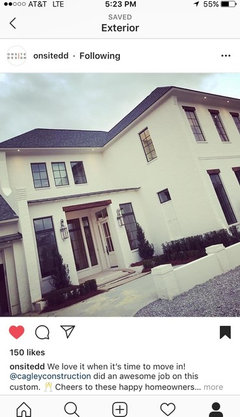


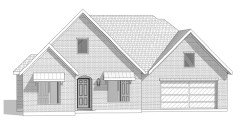
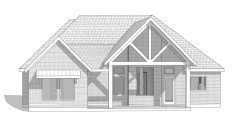
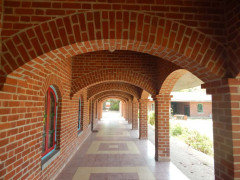
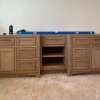

ksc36