Master Bath design help needed
Janice & Roger Baxter
5 years ago
Featured Answer
Sort by:Oldest
Comments (12)
Janice & Roger Baxter
5 years agoRelated Professionals
Plainville Architects & Building Designers · Casa de Oro-Mount Helix Home Builders · Kaysville Home Builders · Royal Palm Beach Home Builders · Dorchester Center General Contractors · Lincoln General Contractors · Buffalo Kitchen & Bathroom Designers · Cheney General Contractors · Dothan General Contractors · Mount Prospect Kitchen & Bathroom Designers · Lynn Haven Kitchen & Bathroom Remodelers · Rancho Cordova Kitchen & Bathroom Remodelers · Princeton Kitchen & Bathroom Remodelers · Kentwood Cabinets & Cabinetry · Berkeley Window Treatmentsbeckysharp Reinstate SW Unconditionally
5 years agoJanice & Roger Baxter thanked beckysharp Reinstate SW UnconditionallyJanice & Roger Baxter
5 years agoJanice & Roger Baxter
5 years agobeckysharp Reinstate SW Unconditionally
5 years agoJanice & Roger Baxter thanked beckysharp Reinstate SW UnconditionallyJanice & Roger Baxter
5 years agoNancy in Mich
5 years ago
Related Stories

HOUZZ TV LIVEFresh Makeover for a Designer’s Own Kitchen and Master Bath
Donna McMahon creates inviting spaces with contemporary style and smart storage
Full Story
BEFORE AND AFTERSFresh Makeover for a Designer’s Own Kitchen and Master Bath
Donna McMahon creates inviting spaces with contemporary style and smart storage
Full Story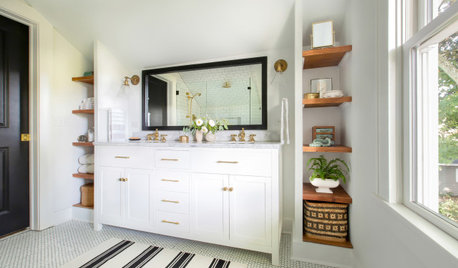
BATHROOM MAKEOVERSBathroom of the Week: Designer’s Attic Master Bath
A Georgia designer matches the classic style of her 1930s bungalow with a few subtly modern updates
Full Story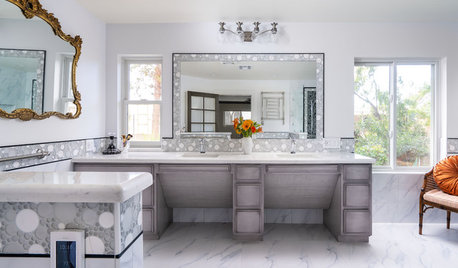
BATHROOM OF THE WEEKElegant High-Tech Master Bath Designed for a Wheelchair User
Wide-open spaces, durable porcelain tile and integrated gadgetry help a disabled woman feel independent again
Full Story
BATHROOM MAKEOVERSReader Bathroom: A Plant-Filled Master Bath — No Tub Needed
A couple create the bathroom of their dreams with a lot of DIY work and a little help from the pros
Full Story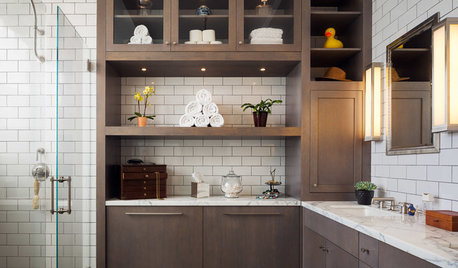
BATHROOM DESIGN10 Ways to Design Your Master Bath for Maximum Storage
Get ideas for building storage into your bathroom with cabinets, shelves, drawers, benches and more
Full Story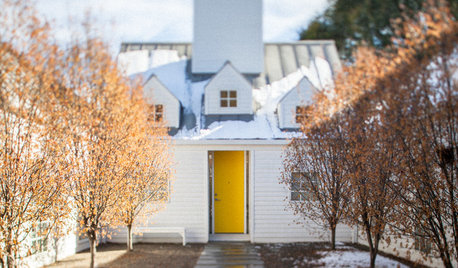
HOUZZ TOURSMy Houzz: A Master’s Design Goes Green and Universal
Adapting $500 house plans in Pittsburgh leads to planned Platinum LEED certification and better accessibility for one of the owners
Full Story
BATHROOM MAKEOVERSA Master Bath With a Checkered Past Is Now Bathed in Elegance
The overhaul of a Chicago-area bathroom ditches the room’s 1980s look to reclaim its Victorian roots
Full Story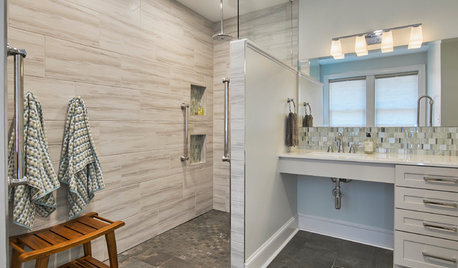
BATHROOM DESIGNBathroom of the Week: A Serene Master Bath for Aging in Place
A designer helps a St. Louis couple stay in their longtime home with a remodel that creates an accessible master suite
Full Story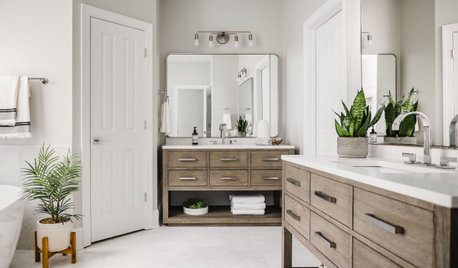
BEFORE AND AFTERSBathroom of the Week: Save-and-Splurge Strategy for a Master Bath
A designer on Houzz helps a North Carolina couple create a bright and modern retreat with budget-minded design choices
Full StoryMore Discussions







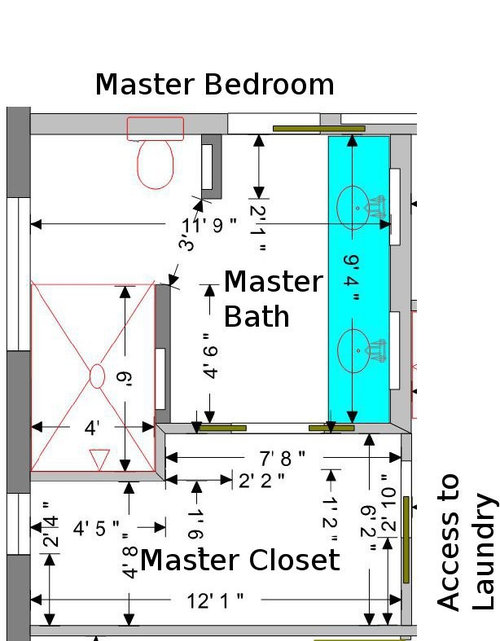



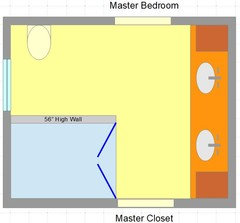
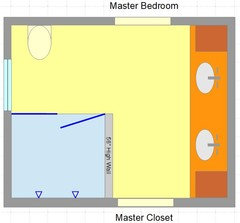
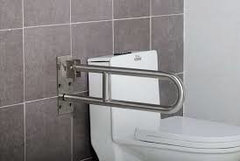



kmg11