Office Built-in Design
cvsheldon
5 years ago
Related Stories
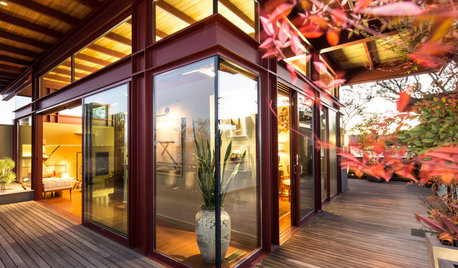
APARTMENTSHouzz Tour: Modern Japanese Penthouse Atop a Designer’s Office
Vintage obis, petrified wood, Samurai armbands and antique fans are just a few of the materials that warm this California apartment
Full Story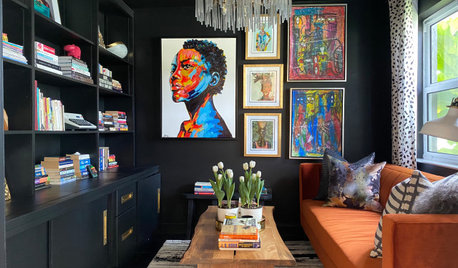
HOUZZ TV LIVETour a Miami Designer’s Bold ‘Mom Cave’ and Multiuse Office
Nicole White gives us a peek into her reading lounge and her room for dining, working and making drinks
Full Story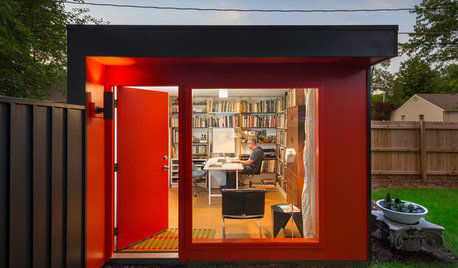
OUTBUILDINGS4 Awesome Backyard Home Offices of Architects and Designers
Tour the personalized studios and sheds Houzz pros designed and built for themselves
Full Story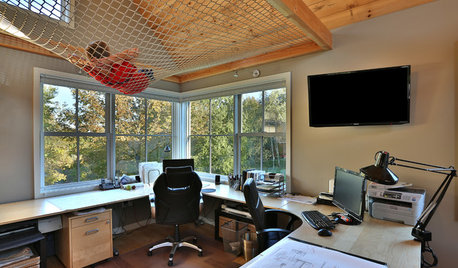
BACKYARD STUDIOSSee Why This Architect's Office Has a Built-In Safety Net
A Maine backyard studio gets high marks for energy efficiency, and its safety-net hangout adds low-tech fun
Full Story
REMODELING GUIDESKey Measurements to Help You Design the Perfect Home Office
Fit all your work surfaces, equipment and storage with comfortable clearances by keeping these dimensions in mind
Full Story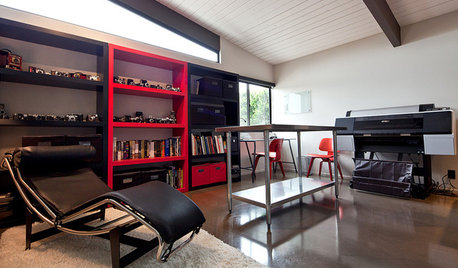
HOME OFFICESCreate a Customized Office Look Without Built-Ins
Make your home office highly functional and gorgeous with flexible, affordable freestanding shelving
Full Story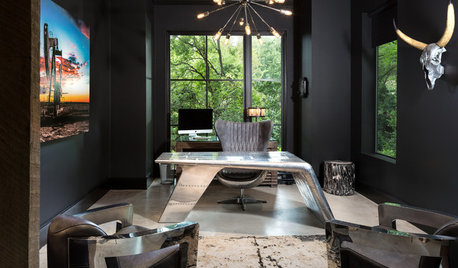
HOME OFFICESTrending Now: 4 Ways to Design a Home Office
Take a peek at these popular photos showing dedicated home offices, flex rooms and hardworking alcoves
Full Story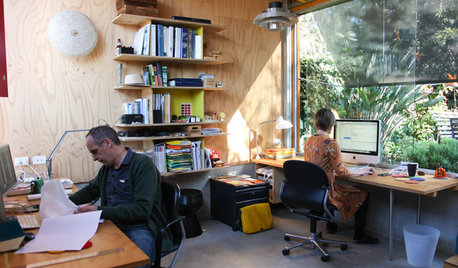
HOME OFFICESWorld of Design: 11 International Architects in Their Home Offices
Thinking about relocating your office to your home? From Sydney to Copenhagen, these architects share their insider knowledge
Full Story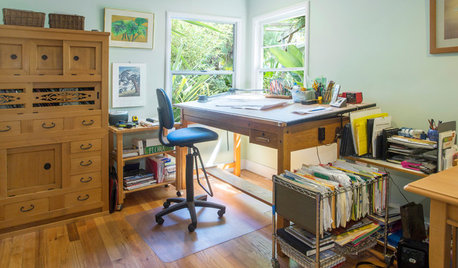
HOME OFFICESSee These Design Pros’ Live-Work Homes and Offices
Peek into the personalized workspaces of designers, stylists and landscape architects
Full Story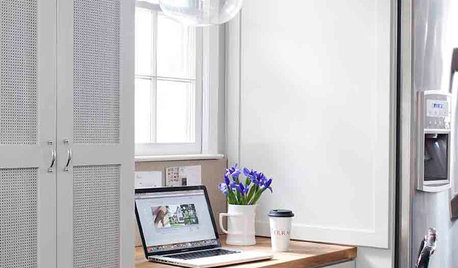
HOME OFFICESHome Setups That Serve You: Designing the Office
Arrange an organized workspace that suits your habits, and watch the rest of your home become more streamlined
Full Story










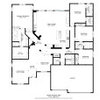

tatts
Heather N
Related Professionals
Rock Hill Furniture & Accessories · Meadville General Contractors · Medford General Contractors · Muskogee General Contractors · Palatine General Contractors · Phenix City General Contractors · Reisterstown General Contractors · Roselle General Contractors · Seal Beach General Contractors · Statesboro General Contractors · Hawthorne Furniture & Accessories · Wanaque Interior Designers & Decorators · Citrus Heights Cabinets & Cabinetry · Holt Cabinets & Cabinetry · Surprise Furniture & Accessories