Kids upstairs vs. 1st floor
I'm trying to think through issues with having kids upstairs vs. a separate side of the house on a single floor house. We currently have the latter, but our DD wants an upstairs with a hangout room although she said as long as she has the play/hangout room and bedrooms in a kids "wing" she'll be happy. We only have one kid currently, but I wouldn't mind fostering/adopting, but it is not a for sure as DH isn't fully on board with our DD and me there.
I'm curious to hear your thoughts on pros/cons to either arrangement. I'm working on our wish list for bringing to an architect.
Either way we'd have master down and another bedroom down that we'd be using as a home gym for the moment, but could use as an extra bedroom if need be for someone who can't do stairs.
Finishes etc. would be same no matter what ie same flooring as downstairs etc.
Upstairs - 2 bedrooms, 1 bath, playroom/hangout space
Pros:
- Great views in many directions except where blocked by tree canopy (live oaks so green year around)
- Sort of out of sight out of mind and can close off when kid moves out
- Kid gets her wish
- More exercise due to stairs
- Harder to sneak out as a teen
- could have "walk-in" attic access
- potential for more windows downstairs
Cons:
- Feel less supervision options with having to go up stairs to supervise - ie less sneak up on teenagers (guess we could use video monitoring)
- Noise through floors to downstairs - kids are not quiet when they move
- Laundry needs to go up and down (We could put a stackable set upstairs, but more cost)
Downstairs opposite of master side - 2 bedrooms, 1 bath, playroom/hangout space
Pros:
- Easier to monitor and sneak up as I'm envisioning the playroom/hangout space to be closer to main living areas)
- Can use hangout space as separate living even after kid is moved out (can do upstairs too, but considering aging in place, its not as convenient)
- Laundry not much different than we currently have and works well.
- Easy to access to clean even after kid moves out and if we have some mobility issues with stairs
- Can add doors to close off if not used
Cons:
- More impervious coverage on the ground and may make it harder to design around as we don't want to remove the large oaks
- House will seem bigger - less out of sight - out of mind, and I'd feel the need to clean it more often.
- Easy to sneak out - although we could have cameras monitoring near the house
So did I miss anything and curious to hear other thoughts as I'd like to think this through fully before we actually bite the bullet and pick a preference.
Comments (25)
queenvictorian
5 years agoWhy do so many of the pro/con points concern your ability to supervise/monitor your child, either personally or with video surveillance, and the child's ability to sneak out of the house?
Give the kid her own space upstairs and work on building a parent/child relationship based on trust and open communication rather than distrust and surveillance so you can avoid creating a resentful, sneaky teenager who's learned how to spoof the GPS trackers in her phone and car.lyfia thanked queenvictorianUser
5 years agoIt is extremely difficult to provide natural light and ventilation to all of the living spaces in a one story house with an attached garage. Its the major problem with most of the designs we see on the forum and I've never seen a good cost effective solution.
Sound should not be a problem; its dealt with all the time between apartment & condo units. And you want to know if your kids are tearing up the house or each other.
lyfia thanked UserRelated Professionals
Miami Furniture & Accessories · Park Ridge Furniture & Accessories · Wakefield Furniture & Accessories · Zionsville Furniture & Accessories · Lake Magdalene Furniture & Accessories · Bethlehem Custom Artists · Green Bay Lighting · Palm Desert Lighting · Los Angeles Window Treatments · Johnson City Architects & Building Designers · Terryville Home Builders · Conroe Home Builders · Reedley Home Builders · North New Hyde Park General Contractors · Salem General Contractorsbpath
5 years agoThere was a conversation on here some time ago, like a few years ago, where someone mentioned that putting the laundry near the kids' space was a great way to kind of connect with them. The parent had a reason to walk past or through, say hi to the kids' friends.
As to sneaking out, I remember when my scalawag of a cousin married, she told her equally-scalawag new stepdaughter "I know every possible way to sneak out, I invented most of them, so don't try it because I already know."
A big reason I like having the kids on the same floor as DH and me is that in the middle of the night, I can see the sliver of light under the door of a student who is still working on a paper, or playing games. Our kids were not big on playing in their rooms when their friends were over, they used the basement or played video games in the family room. I like being able to hear kid noise. It's kinda fun.
lyfia thanked bpathUser
5 years agolast modified: 5 years agoIs the frostline deep enough for a basement to make sense? Is the lot wide enough to have a side load garage with a wide single floor plan? A story and a half more compact plan generally makes better use of a challenging lot.
The kid thing sounds like fear fear fear of independence rather than planning for and teaching independence as a sure thing. There is no bubble wrapped world. Kids will make mistakes. If you're teaching them responsible decisiin making now, the mistakes will teach them more than any monitoring will.
Unless there is a very specific reason that has already happened that you don't trust your child, all of the surveillance scenarios should just be taken off the plate entirely. Let them sneak out to the bonfire and a beer and not be afraid to call you for a ride home.lyfia thanked UserAnglophilia
5 years agoI like children's rooms on the same floor as the MBR. As for the upstairs "playroom/hangout room"...well, will you be allowing those of the opposite sex up there, too? If so, that's a bit too close to the bedrooms for my own comfort. DD's boy's hangout space is in their finished basement. Laundry is down there, too, so yes, she DOES use that as an excuse to go down there from time to time. She chose not to add a bathroom down there, as she kind of "hover" in the kitchen and can see their "condition" when they come up to use the toilet. And she bakes cookies and takes them down as well. No lights out, no blankets on the sofa.
Yes, her standards are very much the same as mine were with her.
lyfia thanked Anglophilianini804
5 years agoI have teens, and they were also once little...and I’ve ALWAYS wanted them to have a playroom/hangout separate from the main family living area! You are not at all unusual for wanting that, nor does it mean your kiddo is running the show, lol. Honestly, what style house do YOU like?? Do you like the look and function of a two story, or do you like a rambling ranch (and it would ramble if designed at all well bc of all the spaces you would need on the first floor.) I love Georgian and Colonial homes so never even considered a ranch. Also, how big is your lot? A two story would give you a bigger yard for the same square footage. Those are the things I would be considering first!
lyfia thanked nini804lyfia
Original Author5 years agolast modified: 5 years agoI was trying to pre-empt the comments that usually come on this site about teens and sneaky. They are not necessary weighted very high on my list based on my experience with my child, but I tried to put in all items I could come up with. I should have after 18 years on these forums realized that it would come back in one form or another anyways so I could just have left it off and discounted the things I didn't find helpful. But I do like to think I'll learn something new from not stifling any posts and I've learned to take it and leave it as I wish so will continue to do that.
Our kids real wish was for a larger bedroom as in master size and I feel that is excessive, but think another space to hang out will be useful as we have no plans for any formal living/dining and basements are not an option in our area. So our compromise is not huge bedrooms, but space somewhere, that could also be used for other purposes as well. The current playroom is in our dining which is open to everything in our current house and also serves other functions as in storing books, games, and our chess table. I'm for spaces that all are used, but has flexibility.
We are on acreage, however we have lots of nice old oak and elm trees and I'd prefer to not cut those down unless diseased. Once the yaupon, cedar and vines that prevents us to measure or even clearly see the area or what the slope is doing in that part is cleared we will be having an architect out to talk about sites and best places to site a house that works with the best features of the property, we do have open pasture that we don't want to place the house on, but will use the architect to discuss some of that area as well. We're not completely opposed to one vs. the other hence posting as it will likely help us decide what is our preferred wish and also decide if it really matters that much in the end if the architect thinks a 2nd story would work better.
Another con I came up with for the 2nd story is egress in case of an emergency.
Edited to add one more con - to add accessibility in the form of an elevator if using a 2nd story we'd need to make sure to have the square footage for that.K R
5 years agoWe bought our house when the kids were 1 and 3 and at the time desired to be as close to them as possible. Things sure do change because at 16 and 18 I’d like them down two floors and maybe even down the street. ;) If this is a home you intend to stay in long term I would definitely consider a teen hangout in another area, upstairs or downstairs or wherever, but for sure a place that has a door and maybe even sound proof walls. Not sure how old your daughter is now but between the age of 9 to even now once in a while my daughter (senior in high school) had lots of sleepovers, and let me tell you, listening to giggling tweens at 3 in the morning isn’t much fun for mom and dad. Lol In fact our next house when my son graduates will absolutely have a different wing with hopefully a different outside entrance so they can come and go when they come home from college. Kids need their space. Yes my parents never asked me my opinion when moving into homes but times were different then and house layouts were also very different. Playrooms are pretty much standard these days.lyfia thanked K Rqueenvictorian
5 years agoRe: kids with their own space: I was a kid recently enough that I remember being a kid very well (I think I'm one of the younger posters here), and having your own play/friend-hangout/movie-watching area is ideal. You stay out of your parents' way and they stay out of yours. It's good for everyone's sanity because as a kid, you don't have to be walking-on-eggshells meticulous about keeping your toys always under control in shared/adult spaces, and as adult, you don't have to have all the kid crap encroaching on your adult space. And in this age of helicopter parenting, I think it's increasingly important that kids have their own space and time to themselves without parents interrupting or hovering or supervising. Sometimes I would just want to build my damn Legos all by myself without being interrupted or watched or otherwise bothered by my parents.
That said, you don't necessarily want to let the kid unduly influence the buying/design process because they generally have silly/unreasonable ideas about what would work well and what they would want in a house. My kid ideas about cool house features were pretty, uh, not good, thinking back now that I'm an adult. Except that watchtower would have been pretty sweet...
Also OP: you mention wanting to have the ability to install an elevator? Why? Is there someone in the household who is in a Wheelchair/mobility-impaired? That would seriously change things and the advice that folks will give. Depending on circumstances, you could consider a straight staircase (if you go with two stories) to facilitate the installation of a chair lift, either immediately or eventually.Olychick
5 years agoWell, teens will be teens and not only would I at least consider the ease of ability to sneak out, I'd consider the ability to let others into the house without you knowing it. Not all teens would do that, but some could bow to peer pressure if a couple of friends show up and ask to be let in. Ease of emergency egress would be the same for me on the first floor only if you plan on having a door to the outside in her main floor room. Otherwise, there is just the bedroom door to the hallway and windows. That would be the same in a 2nd floor bedroom - maybe one of the windows would open onto a lower roof for safer emergency egress?
I, personally, would prefer having the teen area upstairs where everyone is contained, one way in, one way out to supervise. Perhaps it could be planned with a way to minimize noise downstairs without the ability to close doors on the space, allowing you more visibility into the space?
I think we can raise our kids to be trusted and trustworthy, but we don't raise their friends and sometimes kids get into situations that they are not prepared to handle - parents keeping an eye on things can be a blessing for kids, too.
lyfia thanked OlychickUser
5 years agoYou could do the 2 story now, with 3 bedrooms on the second floor, and a large accessible guest room bedroom downstairs. Plus an adjacent smaller bedroom-study. That would give you 5 technical bedrooms, 3-4 baths.
When the child is old enough, you move into the downstairs master, and your upstairs master switches to be the guest room. The other two upstairs bedrooms could have a large cased opening with French doors in between them. That would allow for bedroom and hangout room. It's easy enough to take out the door and finish a wall if resale comes up.
That could give you that closeness, or separation as both being possibilities. It's more versatile for a young family, or an empty nest. The only ? would be if adoption happens, and your child had to give up the hangout bedroom space to go back to being a bedroom. That's why I asked about a basement. If it's there, it also can be the hangout space, even roughly finished.lyfia thanked Userarcy_gw
5 years agoWe have a ranch with an open staircase. Pool/ping pong table in the basement near the family room where the TV and game consoles sat. Bedrooms are all upstairs side by side. I thought it was perfect for teens for hanging with friends and yet there was the hint of supervision with the open staircase. Something about the world we live in made me shy away from encouraging play in their bedrooms from early on. You will do what works for you and it will be just the right decision.
lyfia thanked arcy_gwVirgil Carter Fine Art
5 years agoThere's an old adage which is: "Design and build for the way you actually live, not the way you dream..."
It's also worth remembering that children have lots of wants, then they become adolescents and have lots of different wants, and then...if you're lucky...they move out and you're left with a lot of empty space to maintain, which is only used a few times a year for a while, then seldom if at all.
If you plan to live in your house for a long, long time put everything the adults need on the first level and plan corridors, doors, bedrooms and toilets for accessible living needs.lyfia thanked Virgil Carter Fine Artalways1stepbehind
5 years agoI agree Ida...I know someone who always mentions the "kids input" even in the vehicles they (the parents) are buying...In my head I'm just rolling my eyes...thinking who cares what the kids think...it's your money, your car....what the heck!!
lyfia thanked always1stepbehindqueenvictorian
5 years agoWell I couldn't get past the OP without getting totally weirded out. My sister got to deal with a close friend of hers go through a psychotic break after escaping from her overbearing parents who were obsessed with where she was at all times, who she hung out with, etc.
I've been in a hideous mood of late (don't even ask), and I didn't intend to come off as giving parenting advice (I'm not even a parent - I'm coming from the kid's perspective), but I'm also not going to help anyone design their house around optimal child surveillance (and then the OP clarified that she was trying to preempt "but your child might sneak out!!" nonsense, so welp).lyfia thanked queenvictorianwysmama
5 years agoI always kinda giggle to myself when people talk about wanting the kids so close to their bedroom. (I like my teens with their emotional drama and weird hours on the other side of the house, or a different floor)
Never thought much about the kids sneaking out. My kids range from 24 to 8 years old and I think we have a great relationship. One where they tell me much more than I ever thought I wanted to know.
Good luck on your house build. It is a long and stressful process. It’s a great idea to think through all the scenarios and build what is best for you. Whatever that may be.lyfia thanked wysmamaIdaClaire
5 years agolast modified: 5 years agoPlayrooms are pretty much standard these days.
I suspect there are generational issues coming into play here. I'm just curious as to when playrooms became standard and why. I suspect it has something to do with technological advances and the fact that many children don't seem to play outdoors much anymore. It's not as though hangout spaces didn't exist when I was growing up, but they were not the norm. The kids I babysat had a large playroom all to themselves, but it seemed an afterthought. I believe it may have even been part of the garage that had been enclosed. DH grew up in a state where basements are common, and he had friends who had that entire area as their own when they were teenagers. But again - not the norm.
It's a different dynamic that's not easily understood by some of us. So many demand open concept, presumably so the family can be together or within sight lines, but they also demand a separate space for the kids. Certainly people are entitled to have whatever their little hearts desire, and certainly I don't have to understand it. As my father-in-law likes to say, "Now, we're just talkin', so don't take this too seriously ..."
lyfia thanked IdaClairerunnem
5 years agoWe won’t be building a basement and unsure yet if we’re doing one or two stories (we’ll see what comes of our site meeting with the architect).
We have two kids under 4 and a third planned. For us, bedrooms are for sleeping and getting dressed and that’s it so we’ll have all the bedrooms grouped together regardless if all on first floor or all on second floor. Kids will also be sharing bedrooms and a bathroom. The horror!
Teens still have bedtimes and curfews so I’m not anticipating having them stay up later than us, and if they do, it’ll be quietly in their bedrooms without a TV, computer, or phone. They can read til 3 am if they want, I know I did! Used to tuck towels at the base of the door so my parents wouldn’t see the flashlight glow..
We’ll be planning a playroom/hangout room somewhere that can have toys and a couch etc for when they’re young (and that I can close the door on because we all know I won’t be cleaning that room 10 times a day) and then a TV or something when they’re older. It’ll still be within earshot and eyesight of the main living areas but when we have friends come over with kids, we can send the kids to play elsewhere while we talk without yelling over them!lyfia thanked runnemtira_misu
5 years agoI just realized this morning how much I like my room to be close to the kids rooms. We have 3 children (age 7, 5 and 2) and here is my daily reality: everymorning, DH and I rush to wake everyone up, feed everyone, get dressed and ready for school/daycare/work. While our two older children are able to get ready by themselves, they get distracted easily and it's always more fun to play and run around than to get dressed or brush teeth. Every morning, I find myself repeating over and over the same things, such as 'get dressed!!!', 'go brush your teeth!!!', 'pack your bag!!!', to list a few, all while getting ready myself (DH is in his popemobile, he doesn't seem to hear to see the chaos).
It's so great to be able to supervise and get ready at the same time.
lyfia thanked tira_misutackykat
5 years agoDH is in his popemobile, he doesn't seem to hear to see the chaos.
I love it! DH and I don't even have kids, but this fits. I will have to find a way to use this sometime.....
lyfia thanked tackykatK R
5 years ago“Teens still have bedtimes and curfews so I’m not anticipating having them stay up later than us, and if they do, it’ll be quietly in their bedrooms without a TV, computer, or phone.” Ahhh, I remember the great parenting intentions I had when they were young, lol. By the time your 4 year old is a teen, they’ll probably have phones built in to their brains. Hahahalyfia thanked K RBruce in Northern Virginia
5 years agoIts interesting to see the transition of ideas about house features. The standard layout went from older houses with a lot of smaller rooms to houses with "great rooms" and open floor plans. However, then we found that too much togetherness may not be that convenient when either kids or adults are entertaining, so now we have separate playrooms for the kids. Older houses used to consider the basement or backyard as a getaway area for the kids, but that is less common these days.
Where you want the kids will change as you both get older, so I would ensure there is some flexibility. We chose to have it all on one level, but with the master split off from the other three bedrooms. However, the two-story plans we were shown would have provided more space, and the two bedrooms for the kids would have been upstairs. We picked the single floor plan because the kids were young and it was more convenient. If we had built the house 10 years later we probably would have gone with 2 BR down and 2BR up and a "playroom" upstairs.
Bruce
lyfia thanked Bruce in Northern Virginiaeinportlandor
5 years agoLlyfia -- I raised my kids in single level, split level and two-story homes and they all work. When your kids are babies, it's nice to have their bedrooms nearby but monitors provide similar surveillance when bedrooms are separated. Personally, I think it's a big advantage for parents to have some separation from the kids so they can be intimate or have an argument without explaining what's going on. I wouldn't worry too much about sneaky teens. Chances are you'll be asleep in bed hours before your teens are so it won't really matter. And if they're hellbent on sneaking out, they'll find a way to do it.
Regardless of which style home you choose, one feature I strongly recommend is a second living area. It can be a play room when kids are little, and a hang-out room when they're older. It will save your sanity when they're noisy, boisterous teens who enjoy watching things blow up on TV with their friends eating you out of house and home.
Sounds like you have a beautiful piece of property. Rather than start with the style of the house at the outset, why not let the land dictate the style? That will allow you to focus more on function, light, views, indoor/outdoor access, etc. I'm sure your architect/designer can help guide that process. Good luck on your project!AnnKH
5 years agoOur house is a 3-bedroom split foyer, with 1 bedroom upstairs and 2 down. Before kids, our bedroom was upstairs. When our twins were born, we moved downstairs, so we were close by.
But by the time our kids were 4 or 5, we moved back upstairs. On the very rare occasions that they needed us in the night, they had no trouble finding their way upstairs. As they got older, we appreciated having them on another floor.
Our home also has a family room downstairs, and a living room upstairs. When the kids were small, we all hung out in the same room; as they got older and had friends over, it was marvelous having a separate space for them to play Rock Band and create stop-motion animation, while Hubby and I did our own thing upstairs. Oh, and they never snuck out of the house, but our kids were (and continue to be) pretty stringent rule-followers.
Now that the kids are grown and out of the house, we rarely use the family room - but I certainly don't regret having it. There are times when DH and I each want our own space, or want to watch different things on TV.
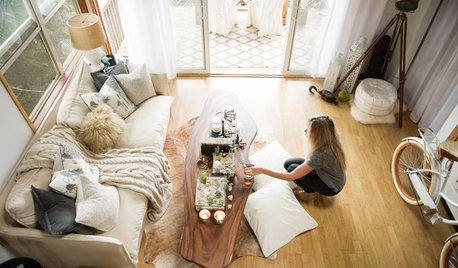

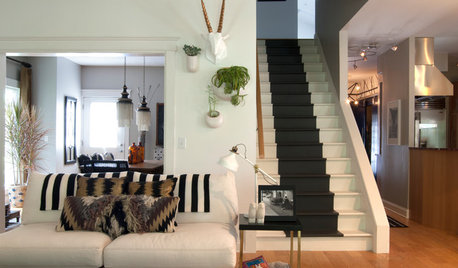
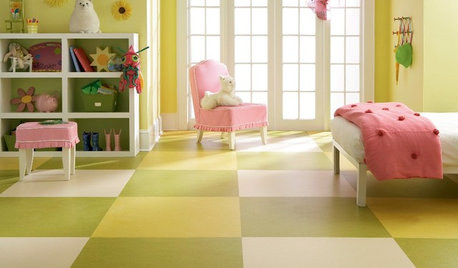
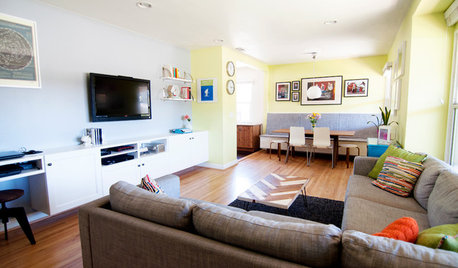
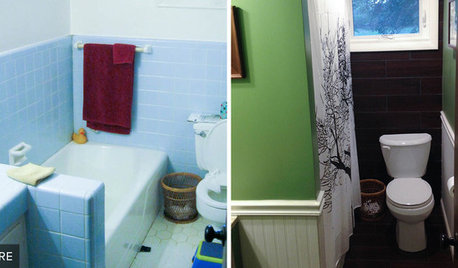
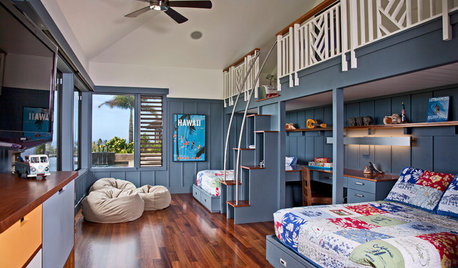
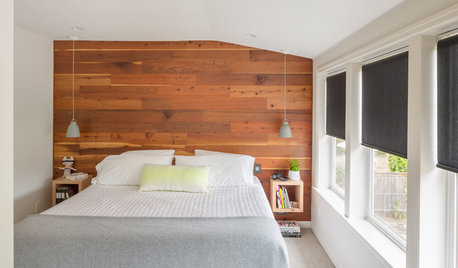
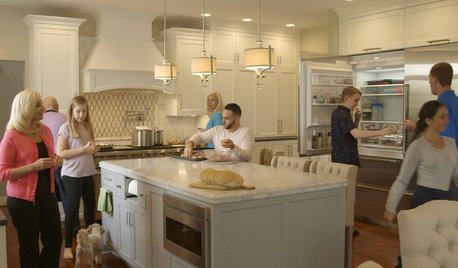
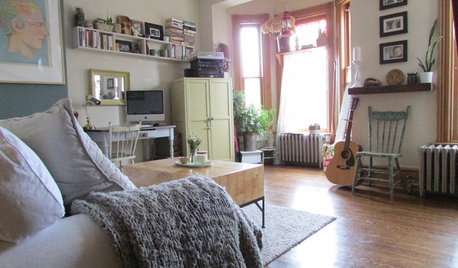






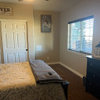




IdaClaire