Plain square looking home - wife doesn't agree with my plan to update
Jeff Foster
5 years ago
Featured Answer
Sort by:Oldest
Comments (54)
tatts
5 years agoCelery. Visualization, Rendering images
5 years agolive_wire_oak
5 years agotatts
5 years agoJeff Foster
5 years agoJeff Foster
5 years agodecoenthusiaste
5 years agoJeff Foster
5 years agoapple_pie_order
5 years agoJeff Foster
5 years agodecoenthusiaste
5 years agoEmmett Electric, Inc.
5 years agoJeff Foster
5 years agoCheryl Smith
5 years agoredsilver
5 years agokariyava
5 years agoSandra Martin
5 years agoMichelle
5 years agojslazart
5 years agogroveraxle
5 years agowmsimons85
5 years agoJeff Foster
5 years agolast modified: 5 years agoulisdone
5 years agoulisdone
5 years agoJeff Foster
5 years agotiggerlgh
5 years agowmsimons85
5 years agolast modified: 5 years agogroveraxle
5 years agoMint Design Studio
5 years agoemmarene9
5 years agoKathi Steele
5 years agoCheryl Smith
5 years agoScott Hall Remodeling
5 years agoScott Hall Remodeling
5 years agolast modified: 5 years agoK Laurence
5 years agohbeing
5 years agoScott Hall Remodeling
5 years agoJeff Foster
5 years agoJustDoIt
5 years agoJeff Foster
5 years agogroveraxle
5 years agoLaura Villar
5 years agoacm
5 years agoJeff Foster
5 years agoSandra Martin
5 years agoJeff Foster
5 years ago
Related Stories

HOUZZ TVAn Open Floor Plan Updates a Midcentury Home
Tension rods take the place of a load-bearing wall, allowing this Cincinnati family to open up their living areas
Full Story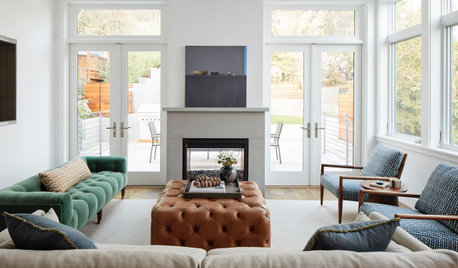
HOUZZ TOURSUpside-Down Plan Brings Light Into a Home’s Living Spaces
An architect raises the roof and adds a third-story addition to an Edwardian house in San Francisco
Full Story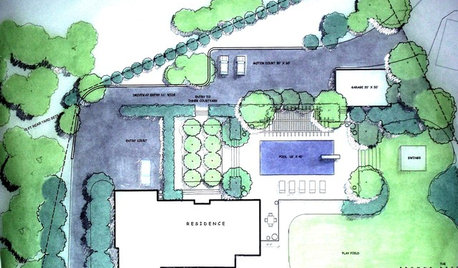
CONTRACTOR TIPSHow to Calculate a Home’s Square Footage
Understanding your home’s square footage requires more than just geometry
Full Story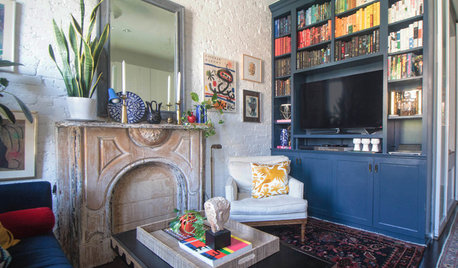
HOUZZ TOURSMy Houzz: Chic Updates to a 350-Square-Foot NYC Apartment
Thoughtful planning maximizes space and adds vintage modern character to a couple’s compact home
Full Story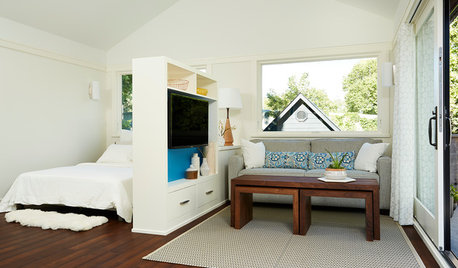
SMALL SPACESHouzz Tour: 380-Square-Foot Loft Doesn’t Waste an Inch of Space
This above-garage loft in Minneapolis serves as a guest house for mom, a rental unit and a temporary home for its owner
Full Story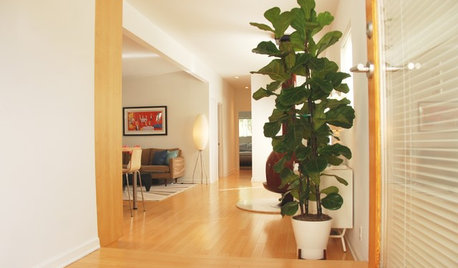
MY HOUZZMy Houzz: Airy Update With Midcentury Appeal for a California Home
See how this graphic design couple added indoor-outdoor flow to their 950-square-foot artist loft-inspired home
Full Story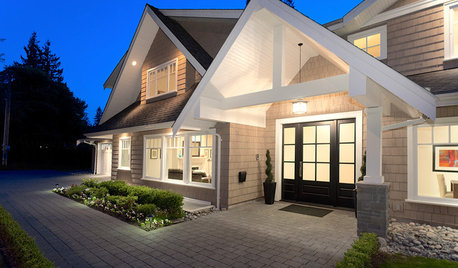
UNIVERSAL DESIGNWhat to Look for in a House if You Plan to Age in Place
Look for details like these when designing or shopping for your forever home
Full Story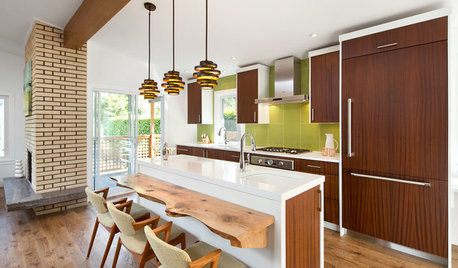
HOUZZ TOURSHouzz Tour: Dancing to the 1970s in an Updated Vancouver Home
The open floor plan and updated appliances have modern moves, but the lime green and wood paneling still do the hustle
Full Story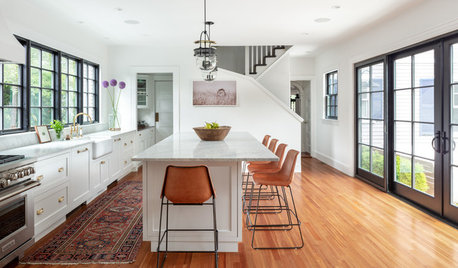
TRADITIONAL HOMESHouzz Tour: ‘Plain and Simple’ Update for a Center-Hall Colonial
An interior designer renovates a 100-year-old home near Boston with timeless touches that fit a couple’s busy lifestyle
Full Story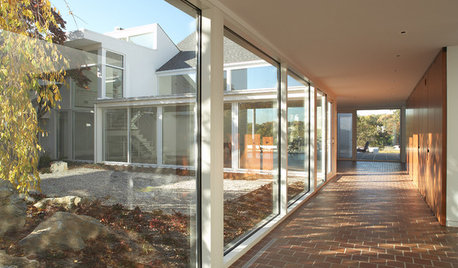
GREAT HOME PROJECTSUpdate Your Windows for Good Looks, Efficiency and a Better View
Great home project: Replace your windows for enhanced style and function. Learn the types, materials and relative costs here
Full StoryMore Discussions






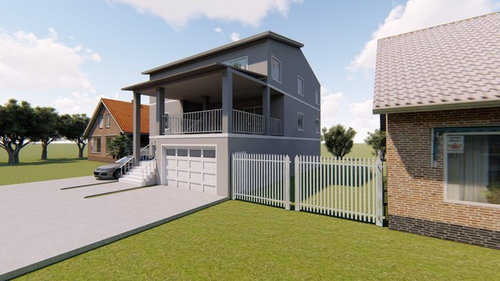
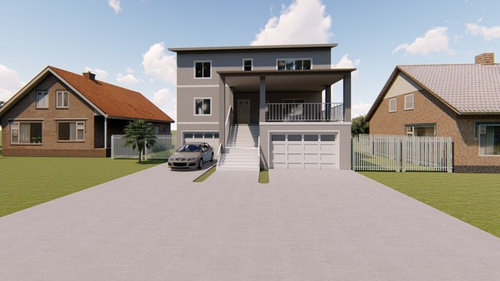
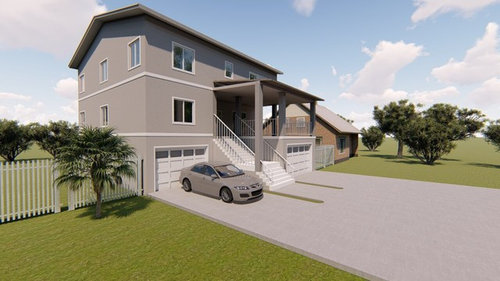

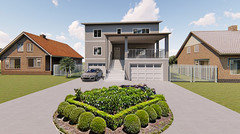



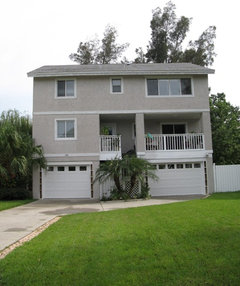
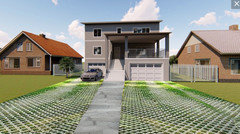
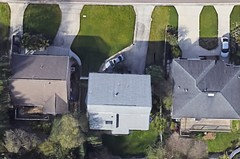
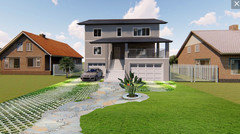
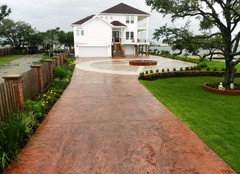
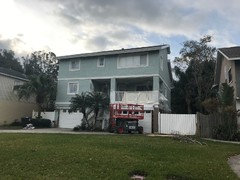
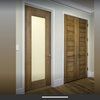
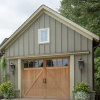
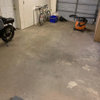
Norwood Architects