Layout and design of a new home
Small Town Friendly
5 years ago
Featured Answer
Sort by:Oldest
Comments (42)
millworkman
5 years agodamiarain
5 years agoRelated Professionals
Cumberland General Contractors · Eau Claire General Contractors · Medway General Contractors · Noblesville General Contractors · Washington Interior Designers & Decorators · Clayton Architects & Building Designers · Bonita Kitchen & Bathroom Designers · Des Moines Furniture & Accessories · Framingham Furniture & Accessories · Fargo Furniture & Accessories · El Monte General Contractors · National City General Contractors · Riverdale General Contractors · Summit General Contractors · Troy General ContractorsSmall Town Friendly
5 years agoSmall Town Friendly
5 years agoSmall Town Friendly
5 years agoNajeebah
5 years agoMark Bischak, Architect
5 years agoDaisy S
5 years agoDebbi Washburn
5 years agocpartist
5 years agolast modified: 5 years agoJudyG Designs
5 years agolast modified: 5 years agoBri Bosh
5 years agoSmall Town Friendly
5 years agoAnglophilia
5 years agocpartist
5 years agoMark Bischak, Architect
5 years agoremodeling1840
5 years agoremodeling1840
5 years agoPatricia Colwell Consulting
5 years agoSmall Town Friendly
5 years agobarebay57
5 years agoSmall Town Friendly
5 years agoMark Bischak, Architect
5 years agoSage Cottage Architects
5 years agolast modified: 5 years agoMark Bischak, Architect
5 years agoapple_pie_order
5 years agolast modified: 5 years agoapple_pie_order
5 years agoSmall Town Friendly
5 years agoBeverlyFLADeziner
5 years agolast modified: 5 years agoAnnKH
5 years agolast modified: 5 years agoMark Bischak, Architect
5 years agoArchitectrunnerguy
5 years agoMark Bischak, Architect
5 years agoapple_pie_order
5 years agolast modified: 5 years agoSmall Town Friendly
5 years agobkeithaz
5 years agoArchitectrunnerguy
5 years agolast modified: 5 years agoNajeebah
5 years agoArchitectrunnerguy
5 years agoVirgil Carter Fine Art
5 years agoNajeebah
5 years ago
Related Stories

HOUZZ TV LIVETour a Designer’s Home Workspace and Get Layout Tips
Designer Juliana Oliveira talks airy desks, repurposed rooms and cord control in the latest episode of Houzz TV Live
Full Story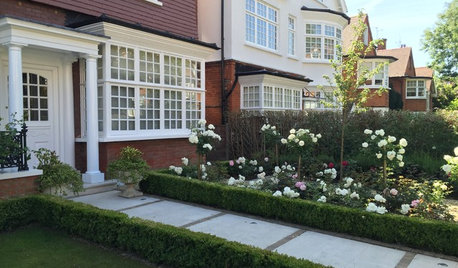
HOUZZ TV LIVEStep Inside a London Designer’s Elegant Edwardian Home
In this video, Claudia Dorsch takes viewers through the family home she designed to bridge modern and traditional styles
Full Story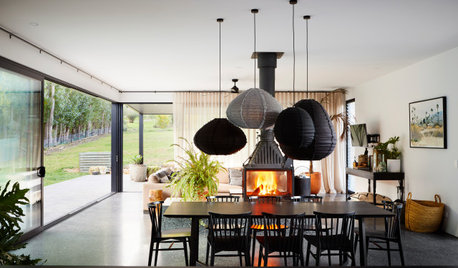
HOUZZ TV LIVETour an Australian Designer’s Modern-Meets-Traditional Home
In this video, Jess Hunter shows how she used furniture and a central fireplace to create zones in her open-plan home
Full Story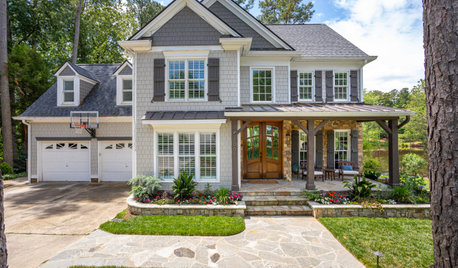
SELLING YOUR HOUSEA Designer’s Top 10 Tips for Increasing Home Value
These suggestions for decorating, remodeling and adding storage will help your home stand out on the market
Full Story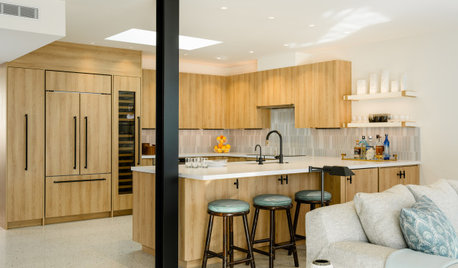
HOUZZ TOURSTour a Designer’s Bright and Open Midcentury Home in Palm Springs
Staci Munic ditches dated materials and closed-off rooms for wide-open spaces and fresh desert modern style
Full Story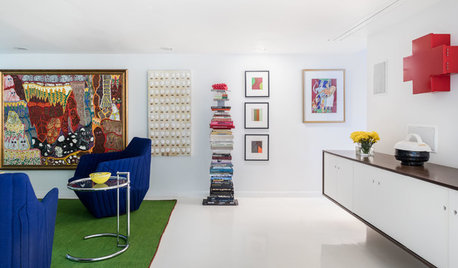
MODERN HOMESHouzz Tour: A Designer’s Art Moderne Home — Emphasis on the Art
Before and after: Colorful art and furniture bring this 1937 Sacramento home up to date while complementing its history
Full Story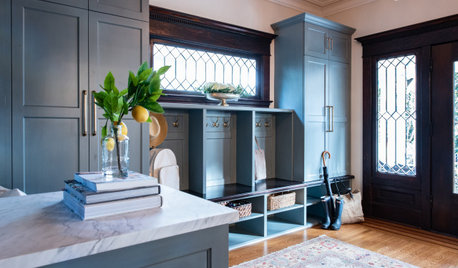
ENTRYWAYSDesigner Makes a 1906 Home’s Gracious Entry More Functional
A new landing zone and storage for coats, bags and shoes helps a Seattle family keep things tidy
Full Story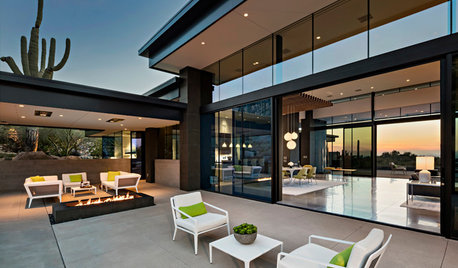
HOUZZ TOURSMidcentury Case Study Houses Inspire a Desert Home’s Design
An architect blurs the lines between a new home and the vast Arizona landscape around it
Full Story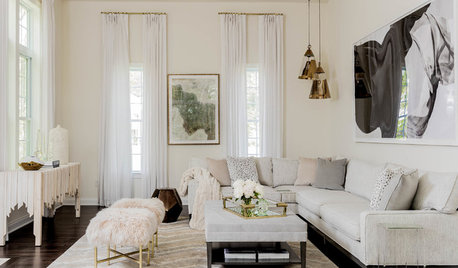
TRANSITIONAL HOMESHouzz Tour: Designer’s Home Is Stylish, Serene and All in Cream
A newly built house in Massachusetts gives an interior designer a blank canvas to create the home of her dreams
Full Story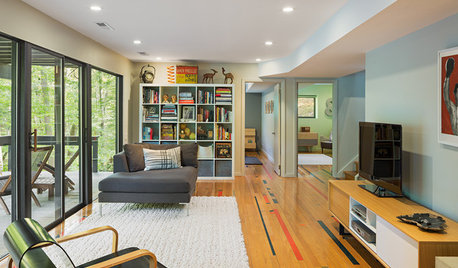
HOUZZ TV LIVEPeek Inside a Designer’s Modern Suburban Home in Philadelphia
In this video, Robert Jamieson highlights reclaimed basketball court flooring and other details in his remodeled home
Full StoryMore Discussions






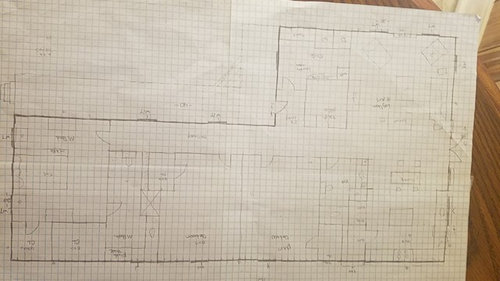

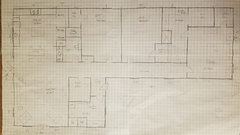
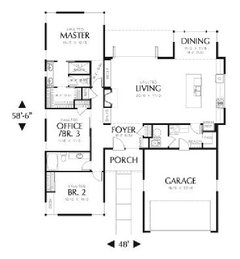





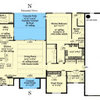
millworkman