Ranch remodel/addition Does it make sense to move walls?
Samantha Olson
5 years ago
last modified: 5 years ago
Featured Answer
Sort by:Oldest
Comments (19)
Sina Sadeddin Architectural Design
5 years agoSamantha Olson thanked Sina Sadeddin Architectural DesignSamantha Olson
5 years agoRelated Professionals
Salisbury Home Builders · Schenectady Kitchen & Bathroom Designers · League City Kitchen & Bathroom Remodelers · Bel Air North Interior Designers & Decorators · Chillicothe General Contractors · Hutchinson General Contractors · Lincoln General Contractors · McPherson General Contractors · West Palm Beach Architects & Building Designers · Lake Zurich Furniture & Accessories · Carson City Furniture & Accessories · Millburn Furniture & Accessories · Pinehurst Furniture & Accessories · Leavenworth General Contractors · West Babylon General ContractorsSamantha Olson
5 years agoSamantha Olson
5 years agoSamantha Olson
5 years agoSina Sadeddin Architectural Design
5 years agoSamantha Olson thanked Sina Sadeddin Architectural DesignSamantha Olson
5 years agoulisdone
5 years agoSamantha Olson
5 years agoNancy in Mich
5 years agorinked
5 years agoNancy in Mich
5 years agoSamantha Olson
5 years agoSamantha Olson
5 years ago
Related Stories

MOST POPULAR5 Remodels That Make Good Resale Value Sense — and 5 That Don’t
Find out which projects offer the best return on your investment dollars
Full Story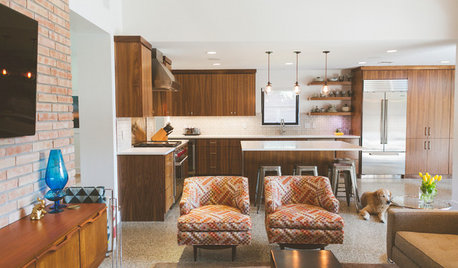
MY HOUZZMy Houzz: 1955 Texas Ranch Moves On Up With a Modern Addition
Graphic tiles, wood accents, modern furnishings and a new second story help elevate a dated interior and layout
Full Story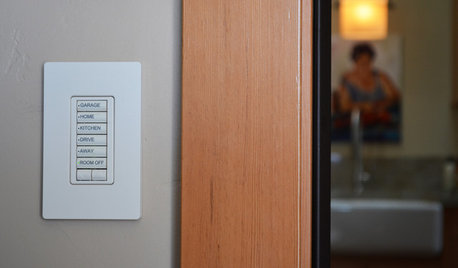
REMODELING GUIDES7 Remodeling Details That Will Make You Happier at Home
Don’t overlook these small, relatively low-cost additions in your next project
Full Story
INSIDE HOUZZHow Much Does a Remodel Cost, and How Long Does It Take?
The 2016 Houzz & Home survey asked 120,000 Houzzers about their renovation projects. Here’s what they said
Full Story
MOST POPULAR8 Little Remodeling Touches That Make a Big Difference
Make your life easier while making your home nicer, with these design details you'll really appreciate
Full Story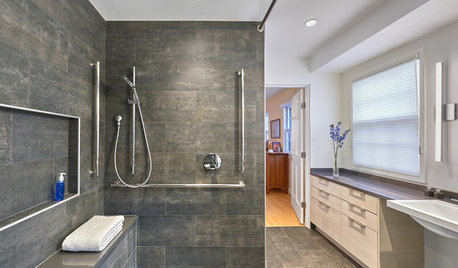
INSIDE HOUZZBaby Boomers Are Making Remodeling Changes With Aging in Mind
Walk-in tubs, curbless showers and nonslip floors are popular features, the 2018 U.S. Houzz Bathroom Trends Study finds
Full Story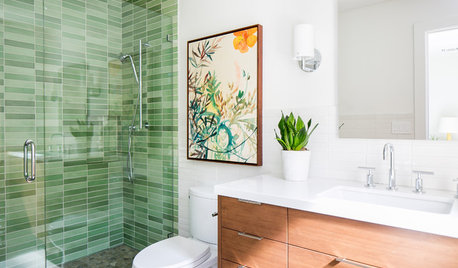
BATHROOM DESIGNTry These Bathroom Remodeling Ideas to Make Cleaning Easier
These fixtures, features and materials will save you time when it comes to keeping your bathroom sparkling
Full Story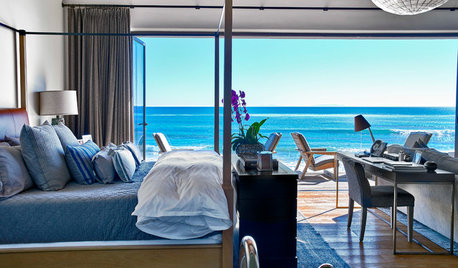
HOUZZ TOURSMy Houzz: A Family Makes a Fresh Start in a Remodeled Beach House
With neutral hues and ocean views, this Malibu home offers a stunning backdrop for gatherings of family and friends
Full Story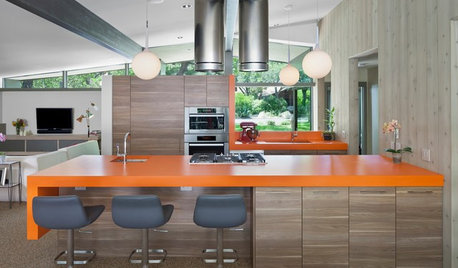
MOST POPULAR8 Ranch House Renovations Make More Room for Living
See how homeowners have updated vintage homes to preserve their charm and make them function beautifully in today’s world
Full Story
REMODELING GUIDESHow to Remodel Your Relationship While Remodeling Your Home
A new Houzz survey shows how couples cope with stress and make tough choices during building and decorating projects
Full Story





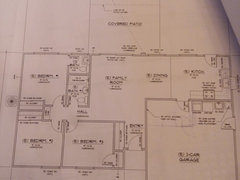
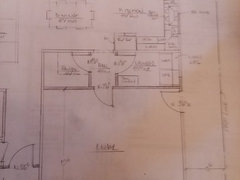
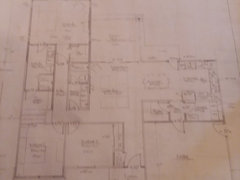

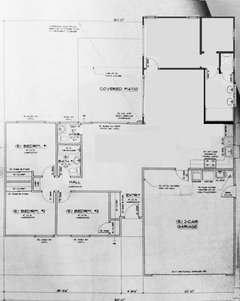

User