Countertop edges, shape, and island opinions needed
Ivy Lou
5 years ago
last modified: 5 years ago
Featured Answer
Sort by:Oldest
Comments (19)
Related Professionals
Arlington Kitchen & Bathroom Designers · Berkeley General Contractors · Browns Mills General Contractors · Lexington Architects & Building Designers · Seal Beach Architects & Building Designers · Verona Kitchen & Bathroom Designers · Newnan Furniture & Accessories · Racine Furniture & Accessories · Portage Furniture & Accessories · Waipahu General Contractors · Mooresville Kitchen & Bathroom Remodelers · Spanish Springs Kitchen & Bathroom Remodelers · Burr Ridge Cabinets & Cabinetry · North Plainfield Cabinets & Cabinetry · Corsicana Tile and Stone ContractorsIvy Lou
5 years agoRachel Nye
5 years agoJolene
5 years agoIvy Lou
5 years agowmsimons85
5 years agoIvy Lou
5 years agoUser
4 years agoKate E
4 years agokel_kat5
4 years agoIvy Lou
4 years agoUser
4 years ago
Related Stories
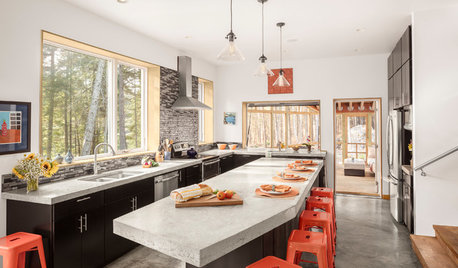
KITCHEN ISLANDSNew This Week: 5 Kitchen Island Shapes You Haven’t Thought Of
Going a bit abstract with your island design can get you more room for seating, eating, prep and personal style
Full Story
MOST POPULARHow Much Room Do You Need for a Kitchen Island?
Installing an island can enhance your kitchen in many ways, and with good planning, even smaller kitchens can benefit
Full Story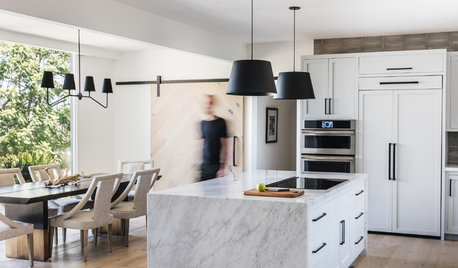
LATEST NEWS FOR PROFESSIONALSHow the Island Is Shaping the Kitchen of the Future
Pros weigh in on why the island is turning into the superstar of the kitchen — and where kitchen design is headed
Full Story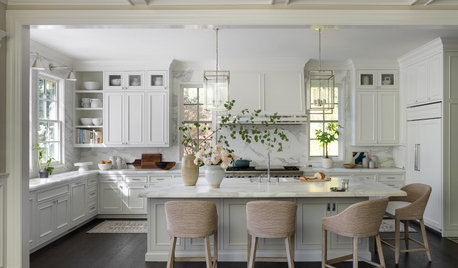
KITCHEN ISLANDSPlan Your Kitchen Island Seating to Suit Your Family’s Needs
In the debate over how to make this feature more functional, consider more than one side
Full Story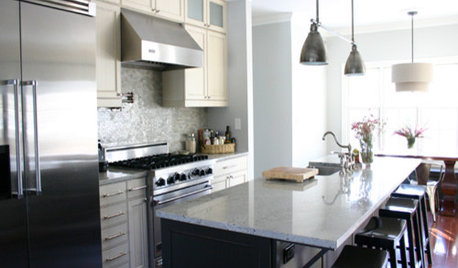
KITCHEN DESIGNKitchen Details: The Right Edge for Your Countertop
Square, Mitered, Waterfall or Bullnose? See What Counter-Edge Style Looks Best to You
Full Story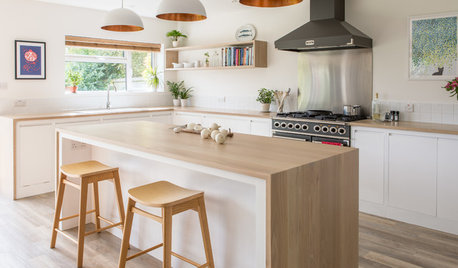
KITCHEN DESIGNOdd Walls Make Way for a U-Shaped Kitchen With a Big Island
American oak and glints of copper warm up the white cabinetry and open plan of this renovated English kitchen
Full Story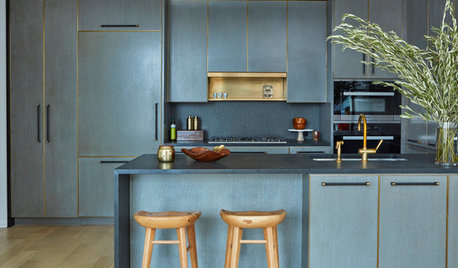
KITCHEN COUNTERTOPSAdd Drama to Your Kitchen With a Waterfall Countertop
See how this look can work in contemporary and transitional spaces
Full Story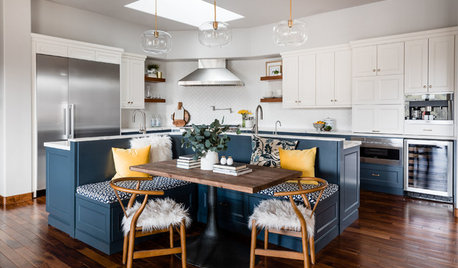
KITCHEN DESIGNKitchen of the Week: A Hardworking Island Creates Efficient Zones
This L-shaped island delivers multiple prep areas as well as an inviting banquette dining spot for casual family meals
Full Story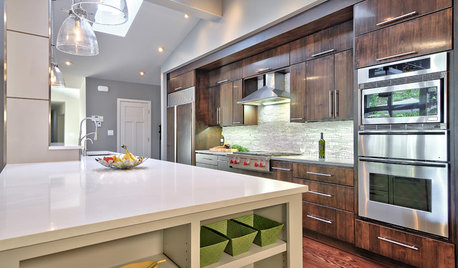
KITCHEN COUNTERTOPS7 Low-Maintenance Countertops for Your Dream Kitchen
Fingerprints, stains, resealing requirements ... who needs ’em? These countertop materials look great with little effort
Full Story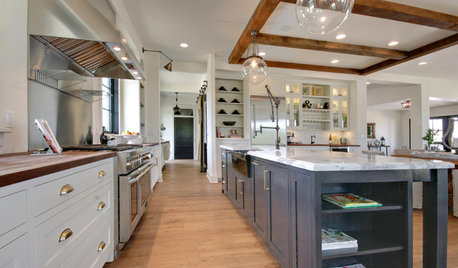
KITCHEN COUNTERTOPS10 Countertop Mashups for the Kitchen
Contrast or complement textures, tones and more by using a mix of materials for countertops and island tops
Full Story





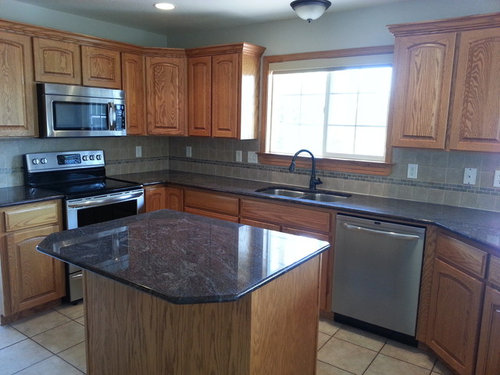
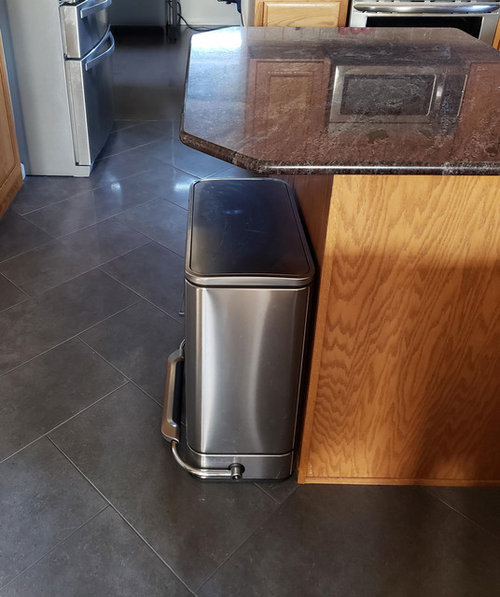
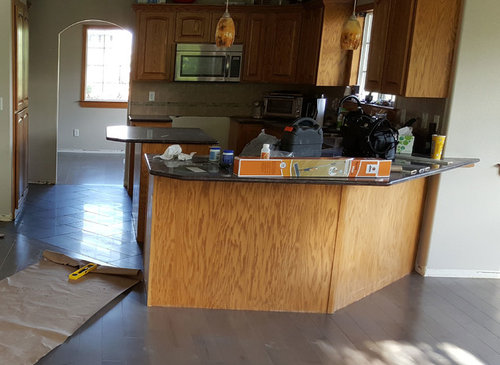
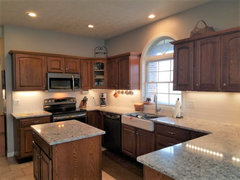
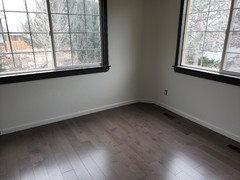
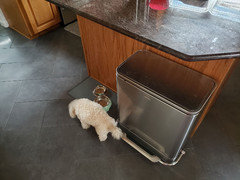
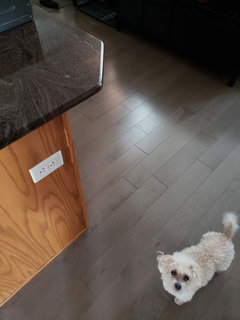
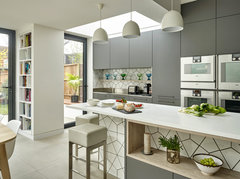
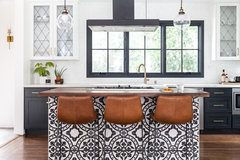
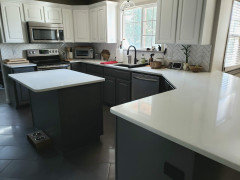



gra8fulgal