Looking for comments on new home layout
Ben F
5 years ago
last modified: 5 years ago
Featured Answer
Sort by:Oldest
Comments (45)
millworkman
5 years agoBen F
5 years agoRelated Professionals
De Pere Architects & Building Designers · Pedley Architects & Building Designers · Delano Home Builders · De Luz General Contractors · Fredonia General Contractors · Point Pleasant General Contractors · Brushy Creek Architects & Building Designers · Seal Beach Architects & Building Designers · Saratoga Springs Kitchen & Bathroom Designers · Scottsdale Furniture & Accessories · West Palm Beach Furniture & Accessories · Hampton General Contractors · Owosso General Contractors · Parsons General Contractors · Waterville General ContractorsVirgil Carter Fine Art
5 years agoBen F
5 years agochispa
5 years agoBen F
5 years agoBen F
5 years agoKristin S
5 years agoOliviag
5 years agoBen F
5 years agocpartist
5 years agoBen F
5 years agoMy House
5 years agolast modified: 5 years agoMy House
5 years agolast modified: 5 years agoKathryn P
5 years agoBen F
5 years agocpartist
5 years agoBen F
5 years agoBen F
5 years agoBen F
5 years agoSummit Studio Architects
5 years agoBen F
5 years agoBen F
5 years agocpartist
5 years agotatts
5 years agoBen F
5 years agocpartist
5 years agoBen F
5 years agocatlady999
5 years agoSuru
5 years agothinkdesignlive
5 years agoauntthelma
5 years agoBen F
5 years agoBen F
5 years agothinkdesignlive
5 years agoBen F
5 years agocpartist
5 years agoBen F
5 years agothinkdesignlive
5 years agoBen F
5 years agothinkdesignlive
5 years ago
Related Stories

KITCHEN OF THE WEEKKitchen of the Week: Beachy Good Looks and a Layout for Fun
A New Hampshire summer home’s kitchen gets an update with a hardworking island, better flow and coastal colors
Full Story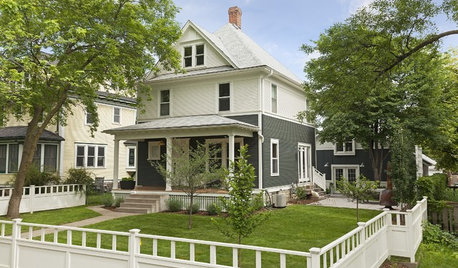
HOUZZ TOURSHouzz Tour: A Fresh Look for a Classic Minnesota Home
An architectural designer updates an urban farmhouse, mixing vintage details with an open layout made for modern living
Full Story
KITCHEN MAKEOVERSKitchen of the Week: A Timeless Look for a Tudor-Style Home
A new layout, easy-to-clean surfaces and smart storage serve a busy family well in a century-old Missouri home
Full Story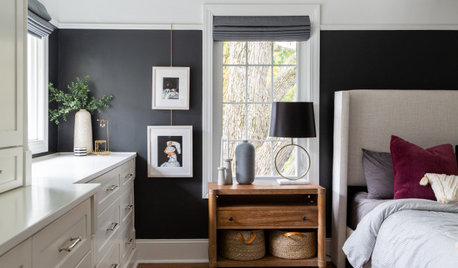
MY HOUZZNew Layout and Function for a Chicago Family Home
The challenges of a 110-year-old foursquare are met with thoughtful updates that add comfort and preserve character
Full Story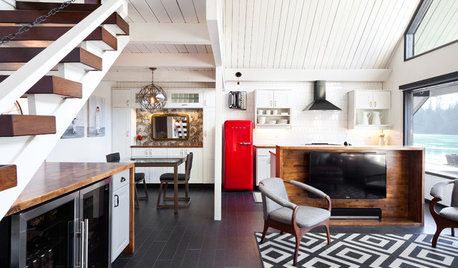
LIVING ROOMSRoom of the Day: Floating Home Looks to the Water
Reorganizing the A-frame’s interior opens up the kitchen and living areas to views of Oregon’s Willamette River
Full Story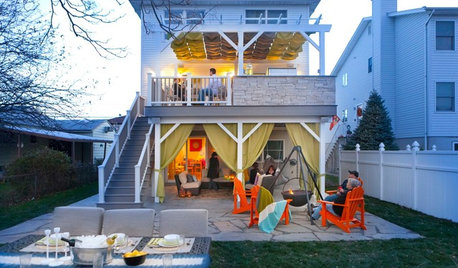
LIFEHouzz Call: What Does Summer Look Like at Your Home?
Kids, water, sunshine, backyards, cold drinks — share photos of what summer at home means to you
Full Story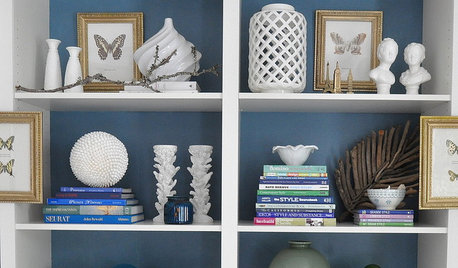
MOST POPULARBudget Decorator: Shop Your Home for a New Look
Redecorate without spending a cent by casting a creative eye on the showroom called home
Full Story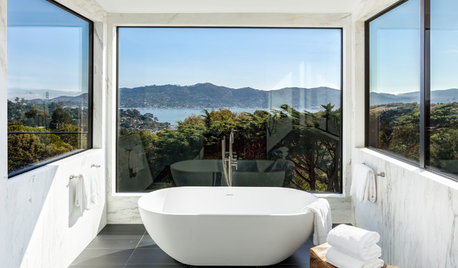
INSIDE HOUZZ12 Home Pros Look Back on a Decade of Houzz
For Houzz’s 10th anniversary, design and remodeling pros who joined at the start reminisce about the early days
Full Story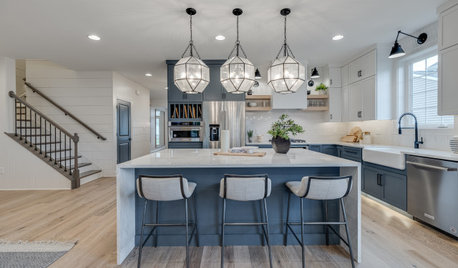
LATEST NEWS FOR PROFESSIONALSTour the First Houzz Inspired Home — and Shop Its Look
See how a builder and a designer created a gorgeous model home decorated with stylish products from Houzz
Full Story
HOUZZ TOURSTour the First Houzz Inspired Home — and Shop Its Look
See how a builder and a designer created a gorgeous model home decorated with stylish products from Houzz
Full Story













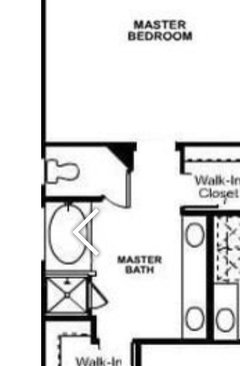




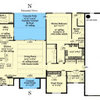

Summit Studio Architects