open concept - family kitchen dining design help
Treesa
4 years ago
Featured Answer
Sort by:Oldest
Comments (9)
Treesa
4 years agoRelated Professionals
Winton Kitchen & Bathroom Designers · Eagan Furniture & Accessories · Miami Beach Furniture & Accessories · Holly Hill General Contractors · Lakewood Park General Contractors · Marinette General Contractors · Mashpee General Contractors · Newburgh General Contractors · Waldorf General Contractors · Woodland General Contractors · Little Egg Harbor Twp Interior Designers & Decorators · Rockland Interior Designers & Decorators · Carson Furniture & Accessories · Chapel Hill Custom Artists · Clinton Window TreatmentsTreesa
4 years agokatinparadise
4 years ago
Related Stories
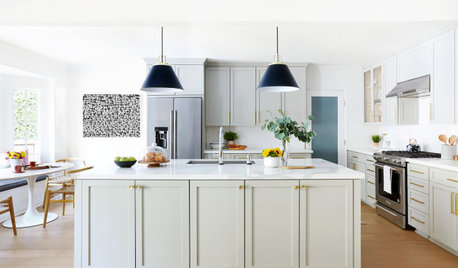
HOUZZ TV LIVEDesigner’s Family-Friendly Kitchen and Great Room
In this video, Amy Elbaum shows the storage and style details that create durable and fashionable spaces in her home
Full Story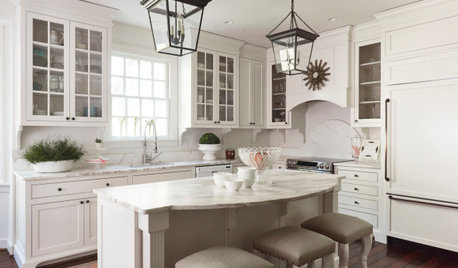
HOUZZ TV LIVETour a Designer’s Cozy Colonial-Style Family Room and Kitchen
In this video, Sara Hillery shares the colors, materials and antiques that create an inviting vibe in her Virginia home
Full Story
KITCHEN OF THE WEEKKitchen of the Week: A Soothing Gray-and-White Open Concept
A smart redesign gives an active family a modern kitchen with soft tones, natural elements and mixed metals
Full Story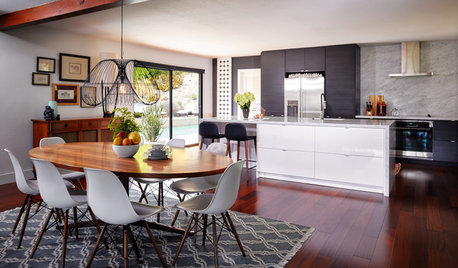
KITCHEN OF THE WEEKKitchen of the Week: Open Concept Brings In Light and Views
Clean European styling flows from the kitchen to the dining room in this cohesive California home
Full Story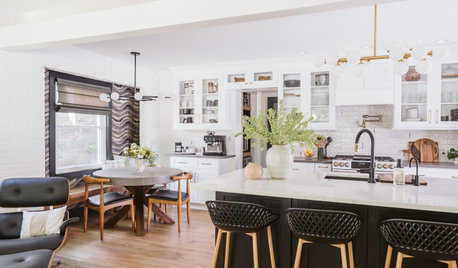
HOUZZ TV LIVEBright, White and Open Kitchen for a Michigan Family
Watch and read how a design-build couple knocked down walls and added fresh style to create a light and airy great room
Full Story
KITCHEN DESIGNKitchen of the Week: A Designer’s Dream Kitchen Becomes Reality
See what 10 years of professional design planning creates. Hint: smart storage, lots of light and beautiful materials
Full Story
KITCHEN DESIGNKitchen of the Week: Traditional Kitchen Opens Up for a Fresh Look
A glass wall system, a multifunctional island and contemporary finishes update a family’s Illinois kitchen
Full Story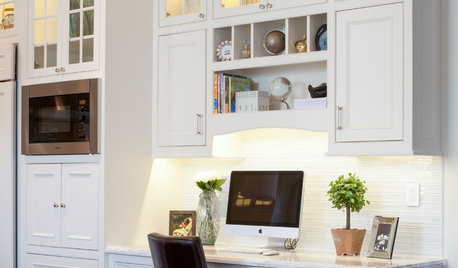
ORGANIZING8 Kitchen Desk and Nook Designs to Keep Your Family Organized
Whether sit-down desk armoire or vertical cubby cabinet, these built-in solutions keep kitchen counters clear
Full Story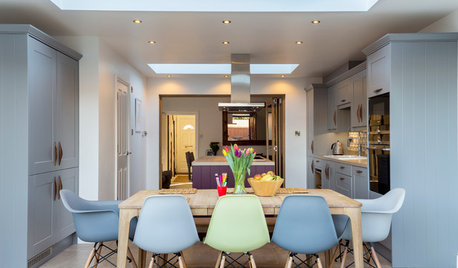
DINING ROOMS11 Design Tricks for Defining Your Open-Plan Dining Space
Use these ideas to create an intimate dining area within a larger room
Full Story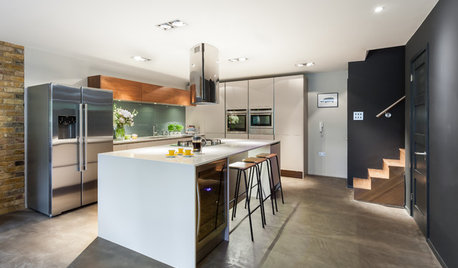
BASEMENTSRoom of the Day: Family Digs In for a Chic New Kitchen and Dining Area
When a homeowner needs to free up kitchen space for her home bakery business, the only way to go is down
Full StoryMore Discussions







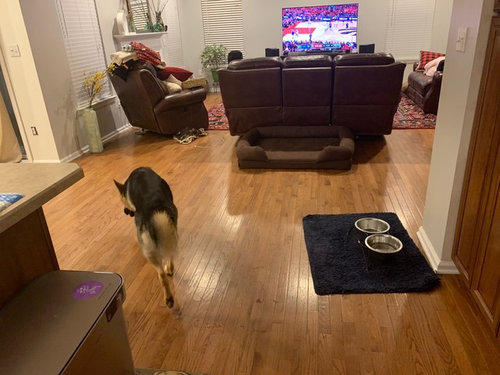

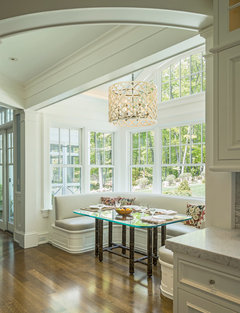
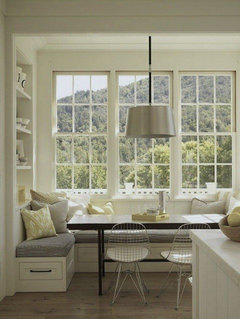




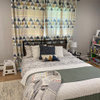
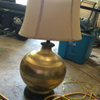
groveraxle