Hallway leading to open kitchen -Advice needed
Lavina Malani
4 years ago
last modified: 4 years ago
Featured Answer
Sort by:Oldest
Comments (22)
suezbell
4 years agoRelated Professionals
Spring Valley Architects & Building Designers · Kalamazoo Kitchen & Bathroom Designers · Los Angeles Furniture & Accessories · Wellesley Furniture & Accessories · Barrington General Contractors · Coronado General Contractors · North Highlands General Contractors · Shorewood General Contractors · Texas City General Contractors · South Pasadena Flooring Contractors · Trenton Flooring Contractors · North New Hyde Park Cabinets & Cabinetry · Henderson Kitchen & Bathroom Designers · Springfield Kitchen & Bathroom Designers · Cocoa Beach Kitchen & Bathroom RemodelersLavina Malani
4 years agoLavina Malani
4 years agothinkdesignlive
4 years agoLavina Malani
4 years agoLavina Malani
4 years agodecoenthusiaste
4 years agoshirlpp
4 years agoLavina Malani
4 years agolast modified: 4 years agosuezbell
4 years agosuezbell
4 years agoLavina Malani
4 years agoLavina Malani
4 years agolast modified: 4 years ago
Related Stories

KITCHEN DESIGNKitchen of the Week: Taking Over a Hallway to Add Needed Space
A renovated kitchen’s functional new design is light, bright and full of industrial elements the homeowners love
Full Story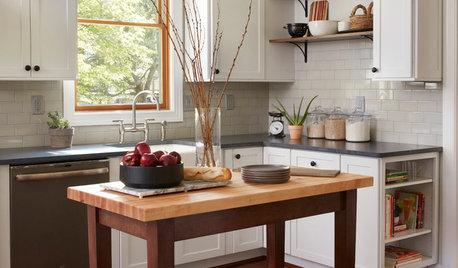
KITCHEN DESIGNKitchen of the Week: A Cottage Kitchen Opens Up
A Maryland remodel balances modern needs and architectural integrity in a kitchen designed for gatherings
Full Story
KITCHEN DESIGNKitchen of the Week: Traditional Kitchen Opens Up for a Fresh Look
A glass wall system, a multifunctional island and contemporary finishes update a family’s Illinois kitchen
Full Story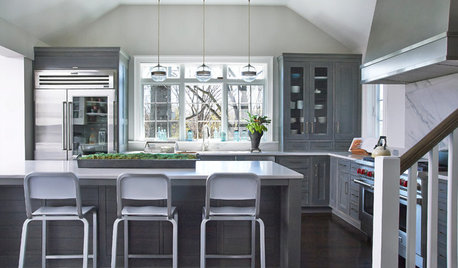
KITCHEN OF THE WEEKKitchen of the Week: Colonial Kitchen Opens Up to Scenic Views
A lack of counters and a small sink window motivate a New York couple to update their kitchen to add space for their busy family
Full Story
KITCHEN DESIGNKitchen of the Week: A Wall Comes Down and This Kitchen Opens Up
A bump-out and a reconfigured layout create room for a large island, a walk-in pantry and a sun-filled breakfast area
Full Story
KITCHEN DESIGNOpen vs. Closed Kitchens — Which Style Works Best for You?
Get the kitchen layout that's right for you with this advice from 3 experts
Full Story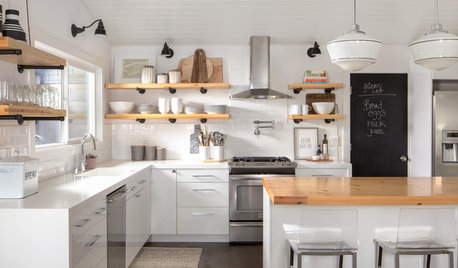
KITCHEN CABINETSWhy I Combined Open Shelves and Cabinets in My Kitchen Remodel
A designer and her builder husband opt for two styles of storage. She offers advice, how-tos and cost info
Full Story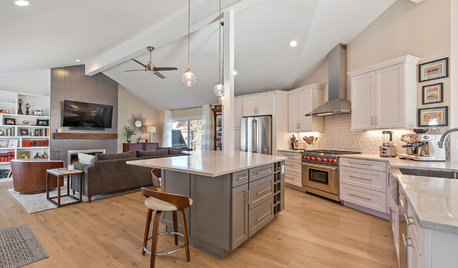
INSIDE HOUZZBaby Boomers Address Aging Needs in Kitchen Remodels
Their choices include open-plan designs and robust lighting systems, the 2019 U.S. Houzz Kitchen Trends Study finds
Full Story
KITCHEN DESIGNDesign Dilemma: My Kitchen Needs Help!
See how you can update a kitchen with new countertops, light fixtures, paint and hardware
Full Story
KITCHEN OF THE WEEKKitchen of the Week: A Soothing Gray-and-White Open Concept
A smart redesign gives an active family a modern kitchen with soft tones, natural elements and mixed metals
Full Story







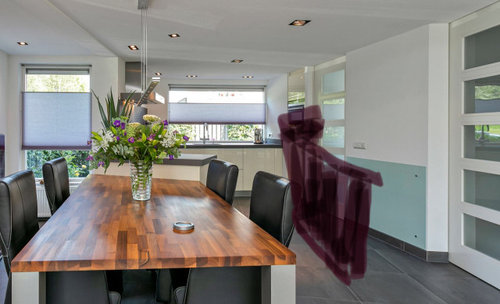






JAN MOYER