Where tile meets tile - any ideas?
Lauren E
4 years ago
last modified: 4 years ago
Featured Answer
Sort by:Oldest
Comments (24)
myricarchitect
4 years agoLauren E
4 years agoRelated Professionals
South Sioux City Kitchen & Bathroom Designers · Liberty Township Interior Designers & Decorators · Channelview General Contractors · Chatsworth General Contractors · Jackson General Contractors · Peoria General Contractors · Nashville Interior Designers & Decorators · Syracuse Architects & Building Designers · Rock Hill Furniture & Accessories · Dardenne Prairie General Contractors · Geneva General Contractors · Norridge General Contractors · Channahon Kitchen & Bathroom Remodelers · Brentwood Glass & Shower Door Dealers · Country Club Cabinets & CabinetryRebecca Mauri
4 years agoLauren E
4 years agolast modified: 4 years agosuzyq53
4 years agoLauren E
4 years agoRebecca Mauri
4 years agoLauren E
4 years agoAJCN
4 years agosuzyq53
4 years agomyricarchitect
4 years agolast modified: 4 years agoUser
4 years agoLauren E
4 years agoLauren E
4 years agogroveraxle
4 years agoSammy
4 years agolast modified: 4 years agoLauren E
4 years agolast modified: 4 years agoUser
4 years agofissfiss
4 years agoLauren E
4 years agolast modified: 4 years agoLauren E
4 years agoci_lantro
4 years agoLauren E
4 years ago
Related Stories
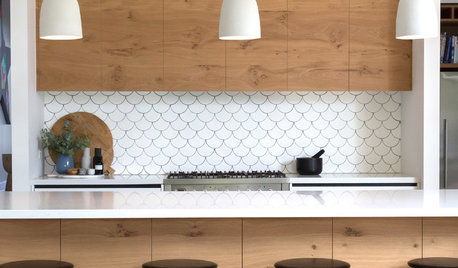
TILELet’s Talk Tile: An Alphabetical Guide to Tile Terminology
Get set for a tile project with this handy glossary of shapes, materials, finishes and more
Full Story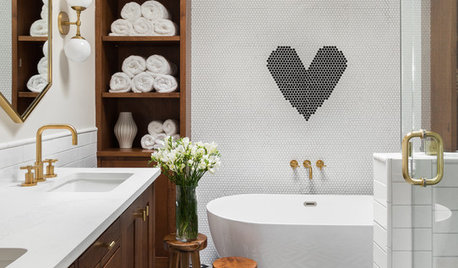
MOST POPULAR13 Tile Ideas You’ll Want to See
Playful patterns, fun colors, fresh layouts — consider these tile suggestions for tricking out kitchens and bathrooms
Full Story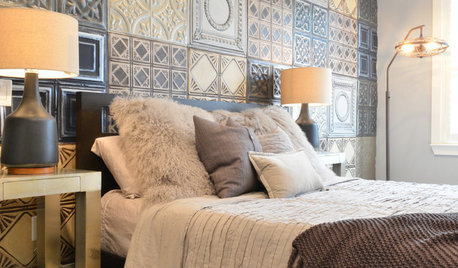
WALL TREATMENTSIdea of the Day: Tin Tiles Create a Striking Accent Wall
A bachelor's bedroom has the industrial style he loves but also is warm and comfortable
Full Story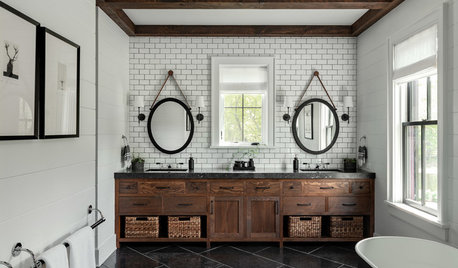
BATHROOM TILE6 Creative Bathroom Tile Ideas
Consider these tile colors, patterns and installation methods to make your bathroom more interesting
Full Story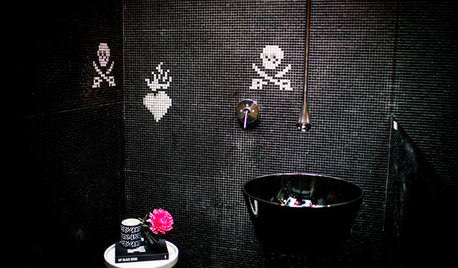
TILE10 Fresh Tile Ideas You Might Have Missed This Week
See a roundup of new tile styles, patterns, materials and more featured in this week’s articles
Full Story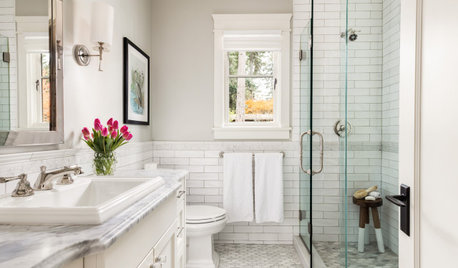
BATHROOM TILE7 Terrific New Tile Ideas for Bathrooms
Designers play with pattern, color, material and size to deliver bathroom tile designs that steal the show
Full Story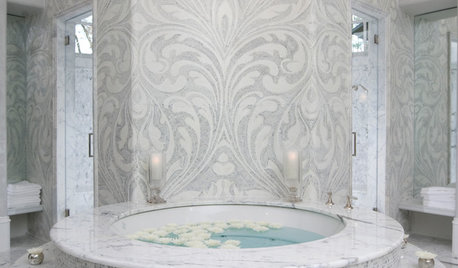
BATHROOM DESIGNPolish Your Bathroom's Look With Wrapped Tile
Corner the market on compliments for your bathroom renovation by paying attention to where the walls meet and the edges round
Full Story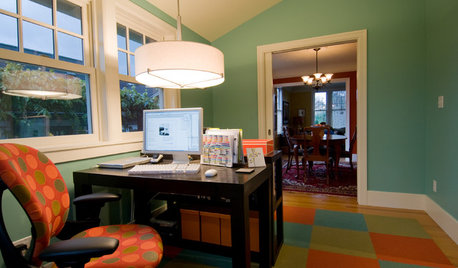
DECORATING GUIDESGo Bold (and Green) with Eco-Friendly Carpet Tiles
Get Ideas For Your Own Recyclable Rug Made of Colorful Carpet Squares
Full Story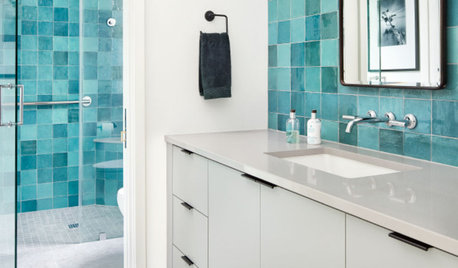
TILEPorcelain vs. Ceramic Tile: A Five-Scenario Showdown
Explore where and why one of these popular tile choices makes more sense than the other
Full Story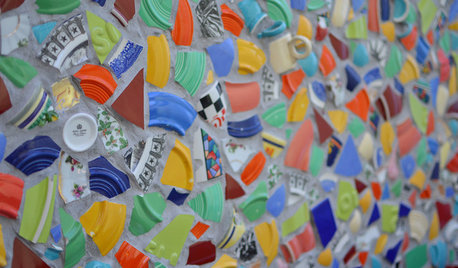
DECORATING GUIDESMosaic Tile Designs That’ll Thrill You to Bits
Whether you go for simple stones or imaginative expressions, a mosaic can turn any surface into a work of art
Full StoryMore Discussions








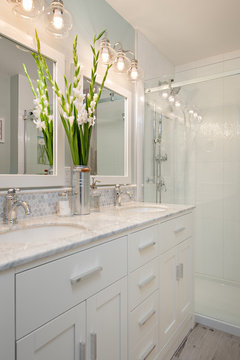
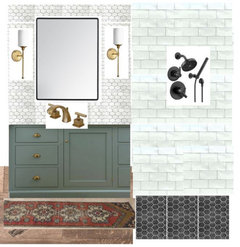
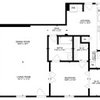
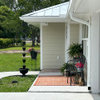

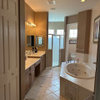
Beth H. :