Cost to install columns for load-bearing wall that we want removed
egfurnishings
4 years ago
Featured Answer
Sort by:Oldest
Comments (30)
User
4 years agolast modified: 4 years agoegfurnishings
4 years agoRelated Professionals
Abington General Contractors · East Riverdale General Contractors · Mankato General Contractors · Modesto General Contractors · Canton Painters · Decatur Painters · Clayton Painters · Fenton Painters · Gallatin Painters · Lansing Painters · Mokena Painters · North Charleston Painters · Southbridge Painters · Ashburn General Contractors · Riverside General ContractorsBruce in Northern Virginia
4 years agoDavidR
4 years agoDenita
4 years agoegfurnishings
4 years agolast modified: 4 years agocat_ky
4 years agoegfurnishings
4 years agoDenita
4 years agoJoseph Corlett, LLC
4 years agoegfurnishings
4 years agobry911
4 years agolast modified: 4 years agocat_ky
4 years agoUser
4 years agolast modified: 4 years agobry911
4 years agolast modified: 4 years agoUser
4 years agolast modified: 4 years agoegfurnishings
4 years agoUser
4 years agolast modified: 4 years agoSammy
4 years agoegfurnishings
4 years agobry911
4 years agoDavidR
4 years agocatinthehat
4 years agoJennifer Patrick
2 years agoStatewide Remodeling
2 years agograywings123
2 years ago
Related Stories

ARCHITECTURE21 Creative Ways With Load-Bearing Columns
Turn that structural necessity into a design asset by adding storage, creating zones and much more
Full Story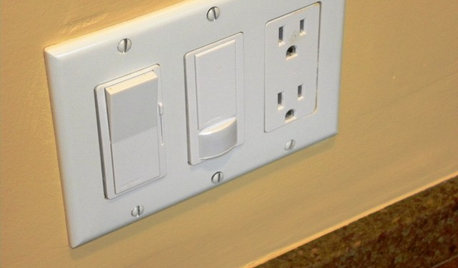
GREAT HOME PROJECTSHow to Install a Dimmer Switch
New project for a new year: Take control of your lighting to set the right mood for entertaining, dining and work
Full Story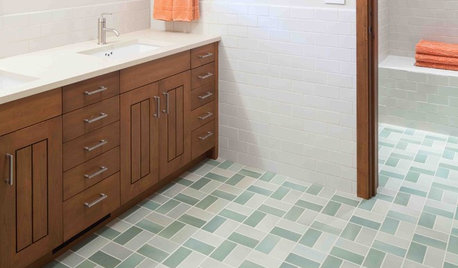
GREAT HOME PROJECTSHow to Install a New Tile Floor
Is it time to replace your tile floor? Here’s how to get it done, which pros to call and what it will cost
Full Story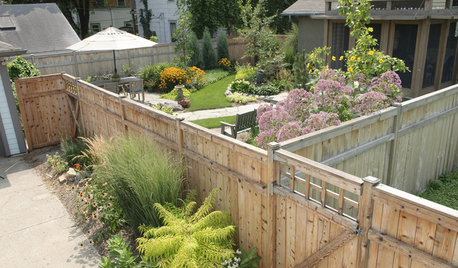
FENCES AND GATESHow to Install a Wood Fence
Gain privacy and separate areas with one of the most economical fencing choices: stained, painted or untreated wood
Full Story
LIGHTINGReady to Install a Chandelier? Here's How to Get It Done
Go for a dramatic look or define a space in an open plan with a light fixture that’s a star
Full Story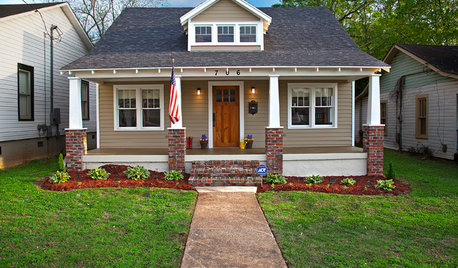
MATERIALSThe Most Popular Roofing Material is Affordable and Easy to Install
Asphalt shingles, the most widely used roof material in the U.S. are reliable and efficient, and may be right for you
Full Story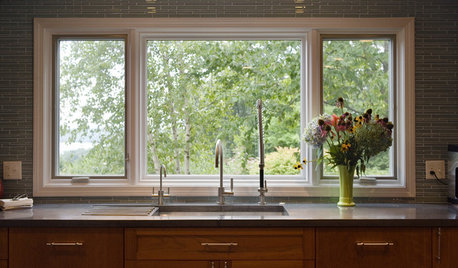
WINDOWSContractor Tips: How to Choose and Install Windows
5 factors to consider when picking and placing windows throughout your home
Full Story
DOORS5 Questions to Ask Before Installing a Barn Door
Find out whether that barn door you love is the right solution for your space
Full Story
REMODELING GUIDES11 Reasons to Love Wall-to-Wall Carpeting Again
Is it time to kick the hard stuff? Your feet, wallet and downstairs neighbors may be nodding
Full Story
BACKYARD IDEASWhat to Know About Installing a Stone Patio
Planning to add a stone patio to your landscape next year? Here’s what to consider before getting started
Full Story







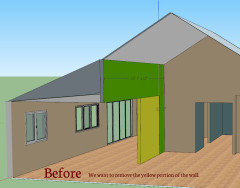
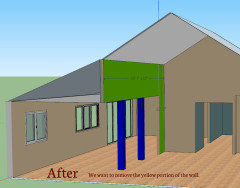







Sammy