Please critique my floorplan remodel
amatuerarch
4 years ago
Featured Answer
Sort by:Oldest
Comments (17)
Christian Decor
4 years agorrah
4 years agoRelated Professionals
Town and Country Architects & Building Designers · Westwood Home Builders · Euclid General Contractors · Lake Forest Park General Contractors · Shaker Heights General Contractors · Waldorf General Contractors · Bowling Green General Contractors · Burlington General Contractors · Green Bay General Contractors · West Palm Beach Architects & Building Designers · Commerce City Kitchen & Bathroom Designers · Hilton Head Island Furniture & Accessories · Chatsworth General Contractors · Highland City General Contractors · Manalapan General Contractorscpartist
4 years agotatts
4 years agoRL Relocation LLC
4 years agoRL Relocation LLC
4 years agoMark Bischak, Architect
4 years agolast modified: 4 years agoamatuerarch
4 years agoamatuerarch
4 years agocpartist
4 years agoRL Relocation LLC
4 years agoamatuerarch
4 years agoPatricia Colwell Consulting
4 years agoamatuerarch
4 years agoUser
4 years agolast modified: 4 years agoUser
4 years agolast modified: 4 years ago
Related Stories

MOST POPULAR15 Remodeling ‘Uh-Oh’ Moments to Learn From
The road to successful design is paved with disaster stories. What’s yours?
Full Story
MOST POPULARContractor Tips: Top 10 Home Remodeling Don'ts
Help your home renovation go smoothly and stay on budget with this wise advice from a pro
Full Story
BATHROOM DESIGN10 Things to Consider Before Remodeling Your Bathroom
A designer shares her tips for your bathroom renovation
Full Story
WORKING WITH PROSInside Houzz: No More Bumper Cars in This Remodeled Kitchen
More space, more storage, and the dogs can stretch out now too. A designer found on Houzz creates a couple's just-right kitchen
Full Story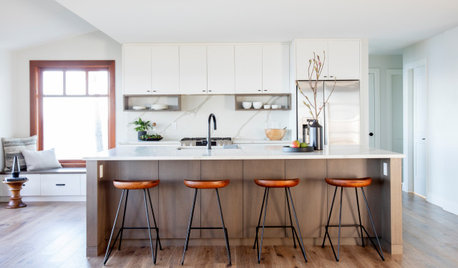
KITCHEN DESIGNRemodeled Galley Kitchen With Warm Contemporary Style
A sleek and sophisticated makeover suits this family’s waterfront lifestyle on Vancouver Island
Full Story
REMODELING GUIDESBathroom Workbook: How Much Does a Bathroom Remodel Cost?
Learn what features to expect for $3,000 to $100,000-plus, to help you plan your bathroom remodel
Full Story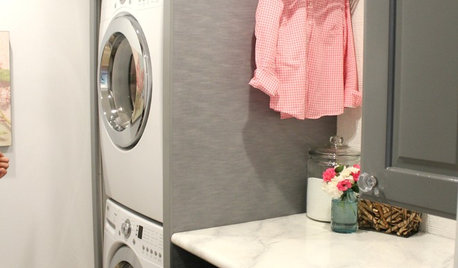
LAUNDRY ROOMSSee an Amazing $400 Laundry Room Remodel for a Family of 8
Budget shopping and DIY spirit create folding space, smart storage and better organization for a couple and their 6 kids
Full Story
MOST POPULARCrowd-Pleasing Paint Colors for Staging Your Home
Ignore the instinct to go with white. These colors can show your house in the best possible light
Full Story
REMODELING GUIDESBathroom Remodel Insight: A Houzz Survey Reveals Homeowners’ Plans
Tub or shower? What finish for your fixtures? Find out what bathroom features are popular — and the differences by age group
Full Story
KITCHEN WORKBOOKHow to Remodel Your Kitchen
Follow these start-to-finish steps to achieve a successful kitchen remodel
Full StoryMore Discussions






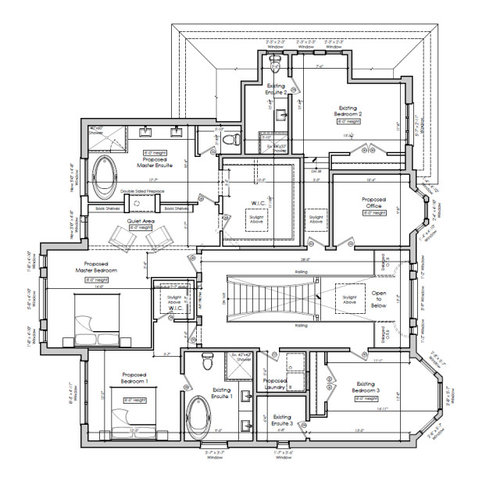
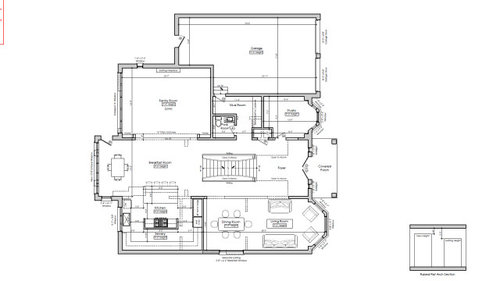
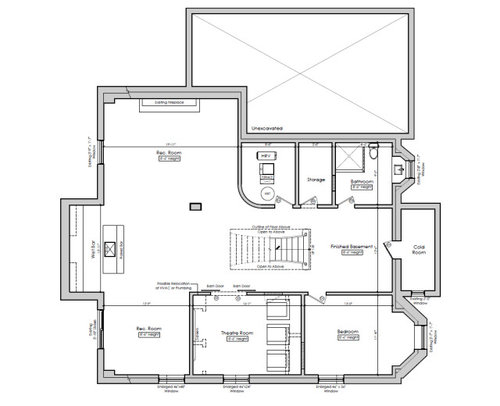
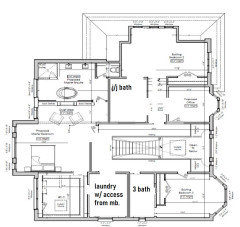
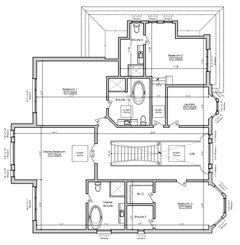
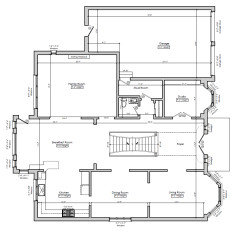
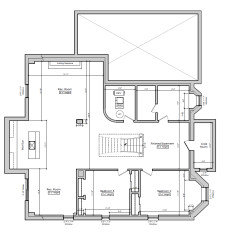
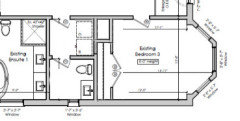
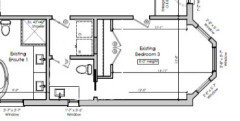


mama goose_gw zn6OH