Suggestions for new kitchen?
Joe
4 years ago
Featured Answer
Sort by:Oldest
Comments (7)
Joe
4 years agoRelated Professionals
Los Alamitos Architects & Building Designers · Frankfort Kitchen & Bathroom Designers · Hammond Kitchen & Bathroom Designers · Park Ridge Furniture & Accessories · Richfield Furniture & Accessories · Glenn Dale General Contractors · Jacinto City General Contractors · Port Saint Lucie General Contractors · Tabernacle General Contractors · Cocoa Beach Kitchen & Bathroom Remodelers · Fort Lauderdale Cabinets & Cabinetry · Mount Prospect Cabinets & Cabinetry · White Center Cabinets & Cabinetry · Soledad Tile and Stone Contractors · Oak Hills Design-Build FirmsNewideas
4 years agoJoe
4 years agowilson853
4 years ago
Related Stories

LIFEInviting Kids Into the Kitchen: Suggestions for Nurturing Cooks
Imagine a day when your child whips up dinner instead of complaining about it. You can make it happen with this wisdom
Full Story
HOUZZ TOURSHouzz Tour: Nature Suggests a Toronto Home’s Palette
Birch forests and rocks inspire the colors and materials of a Canadian designer’s townhouse space
Full Story
GREEN BUILDINGEfficient Architecture Suggests a New Future for Design
Homes that pay attention to efficient construction, square footage and finishes are paving the way for fresh aesthetic potential
Full Story
KITCHEN DESIGNNew This Week: Moody Kitchens to Make You Rethink All-White
Not into the all-white fascination? Look to these kitchens for a glimpse of the dark side
Full Story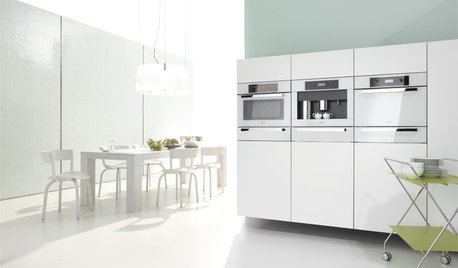
KITCHEN DESIGNWhite Appliances Find the Limelight
White is becoming a clear star across a broad range of kitchen styles and with all manner of appliances
Full Story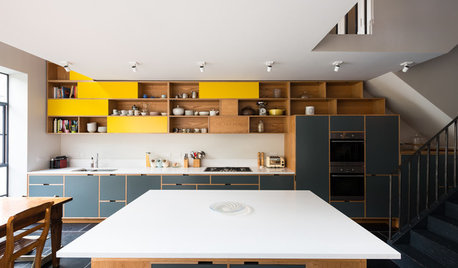
ADDITIONSKitchen of the Week: Cabinets Make a Bold Statement
This one-of-a-kind kitchen in a Victorian house is a testament to what can be achieved with a little bravery
Full Story
KITCHEN DESIGN3 Steps to Choosing Kitchen Finishes Wisely
Lost your way in the field of options for countertop and cabinet finishes? This advice will put your kitchen renovation back on track
Full Story
KITCHEN DESIGNDetermine the Right Appliance Layout for Your Kitchen
Kitchen work triangle got you running around in circles? Boiling over about where to put the range? This guide is for you
Full Story
KITCHEN DESIGNKitchen Layouts: A Vote for the Good Old Galley
Less popular now, the galley kitchen is still a great layout for cooking
Full Story
KITCHEN APPLIANCESFind the Right Oven Arrangement for Your Kitchen
Have all the options for ovens, with or without cooktops and drawers, left you steamed? This guide will help you simmer down
Full Story






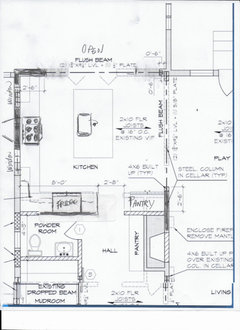

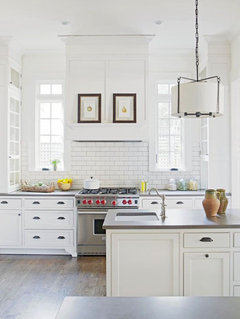

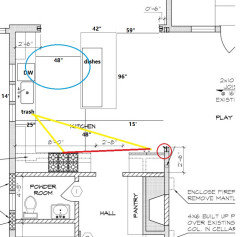
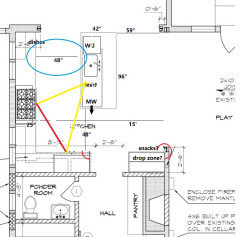





wilson853