Landscaping Help - Squatty 80’s Ranchish
I would appreciate some ideas for my landscaping project on my new home. I have a corner lot on a culdesac - 3/4 of the house is visible from the street. To complicate things we have a 2’ overhang that puts the roofline at about 7’ - this can make the house look squatty and I’d like some ideas on how to downplay the low roofline. We love the house and the location is great for us, but I’m hoping some smarter landscaping choices can help the look from the sidewalk.

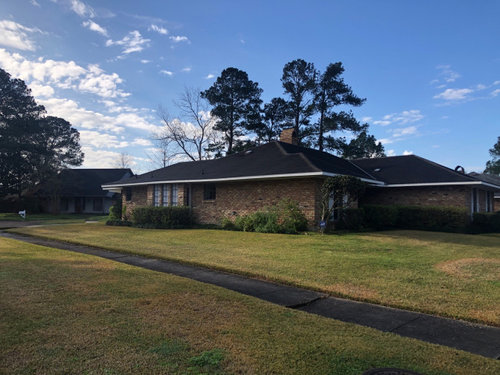


Comments (51)
gardengal48 (PNW Z8/9)
4 years agoWhere are you?
And with an architectural feature that cannot be easily altered, I'd accentuate rather than try to mask or distract. Think Frank Lloyd Wright and Prairie School architecture.
btw, river birch is not exactly a small tree....unless you opt for the dwarf version.
Kirk Rollins
Original Author4 years agoBaton Rouge, Louisiana
Thanks, I should say that I like the long roofline sweeping around the house, I just found that the height + tall bushes made the house look squatty. You make a good point about not trying to hide the roofline, that’s not what I want but placing trees closely relatively flanking the house would do that. I’m reading up on prairie style and see some similarities, probably where the builder got some ideas.
Related Professionals
New Hope Furniture & Accessories · Clinton General Contractors · Fort Salonga General Contractors · Parsons General Contractors · Westerly General Contractors · South Sioux City Home Builders · Newport Beach Painters · Rockledge Painters · Syracuse Painters · Castaic Painters · Anderson General Contractors · Bartlesville General Contractors · Delhi General Contractors · Folsom Landscape Architects & Landscape Designers · Winchester Center Stone, Pavers & Concretecolonel115
4 years agoIs there a need to plant closely to the house, ie. cover a crawl space? If not I'd get rid of all the bushes lined up in rows around the perimeter. I live in Texas so I understand the heat brick throws off. I allow about two feet of mulch between the house and edge of the fully grown plant. What I mean by that is if the shrub has a width of 4 ft at maturity I'd plant 4 ft from the house. Using the garden hose trick of creating curvy beds to visualize is a simple way to see if and where to plant. My front planting is probably 8, 10 and 12 ft wide at various parts of the bed as it wraps the front corner of the house and heading down the side I am probably at 6 ft. i generally gravitate toward shrubs that don't require shearing. Go to a good nursery and see what options are suited for your specific area and soil.
partim
4 years agoBeautiful roof. I thought you might enjoy these quotes from A Pattern Language, a book about architecture (among other things.)
We believe that this connection between the geometry of roofs, and their capacity to provide psychological shelter, can be put on empirical grounds: first, there is a kind of evidence which shows that both children and adults naturally incline toward the sheltering roofs, almost as if they had archetypal properties. — A Pattern Language, page 571
Seen from afar, the roof of the building must be made to form a massive part of the building. When you see the building, you see the roof. This is perhaps the most dramatic feature of a strong, sheltering roof. — A Pattern Language, page 572
And a sheltering roof must be placed so that one can touch it — touch it from outside. If it is pitched or vaulted, some part of the roof must come down low to the ground, just in place where there is a path, so that it becomes a natural thing to touch the roof edge as you pass it. — A Pattern Language, page 572-573
Kirk Rollins
Original Author4 years agoI’ll keep that in mind, my wife is the one who knows about plants between us though. What are your thought about my boxwood/fern planting? We don’t have anything to hide, just the cement from the foundation. I’ve always found houses looked bare without some plantings. Maybe we could just do a few at some focal points like the front door and “bay” window. It would be nice to tear it out, have less flower beds to care for and plant a few trees in the yard.
Downspouts are necessary and common, we have plans to install some, starting with the front.
Thanks for the quote about the roof, It is one of the features that I like about the house.
suezbell
4 years agoReally nice house and lot. Which side of the house faces north? south? east? west?
Do you want the three quarters of the house to be easily seen?
If not, consider adding a privacy fence
from the left front corner of the house to the property line on the left side of the lot
...then along that property line to the back left corner of your lot
...then along that back property line to the back right corner of the lot
...then along the right property line to a point directly across from the right front side of the house
...then from the right property line to the right front corner of the house.
Where there are two corners, consider picking the back one and leave more front yard not fenced.
With the considerable overhang, the windows will be shaded longer in the day than they would be with less overhang so you could keep the front entire front yard open to the sunshine and focus on having the perfect lawn there. Then landscape the more private back and side yards in a way that suits a new patio.
Not a fan of shrubs over window height -- possibly an attempt to grow shade for the windows?
If you do decide to build the privacy fence in line with the front exterior wall of the house, you could move those shrubs to a planting area in front of the wall on both sides -- or you could plant a row of shrubs there that would better suit your personal taste -- perhaps shrubs that keep there leaves year round, don't need to be trimmed and/or bloom.
Kirk Rollins
Original Author4 years agoSuezbell, we were thinking of keeping the front side and a portion of the rear yard exposed. We just installed the fence you see in the picture, didn’t need it 6’ because our patio is tucked behind the breezeway/privacy screen. We figure we have enough yard for a swing set garden and fruit trees. I’m hearing that I could go for a clean look, privacy isn’t really a problem.
Thoughts on facia and soffit color? A darker color than white?
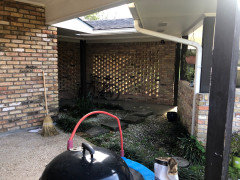
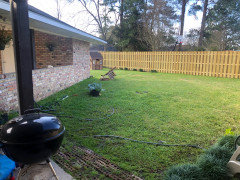
kitasei
4 years agoWhy do you think you need gutters? A deep overhang is designed to carry water runoff away from the foundation. If there places where it is too concentrated, try a rain chain. Make sure the ground is graded to slope away from the foundation all the way around. This erodes over time. The low slung roof is an efficient as well as aesthetic design element of your house.
Yardvaark
4 years agoWould it possible for you to take new, better pictures? The lighting is pretty bad and the subject is much too far away for looking at foundation planting. Stand on the city sidewalk with the camera, lined up to the center of the house face. Take slightly overlapping pictures that pan from far left to far right while the camera remains at the same location. Pan far enough in each direction that you are capturing surroundings/background beyond the ends of the house face. (Be sure not to move locations between pictures. Just pivot. If the camera changes locations, the pictures cannot be reassembled as a single scene. Also, don't substitute a computer generated panorama as it will be too small.) Since this is a corner property. take a similar battery of pictures while standing at the left side of the house. Also, stand in the lawns at a diagonal from the front door and take another picture that shows the complete inset corner of the house plus a little extra.
emmarene9
4 years agoIf you think the roof dominates the house then you should expose more of the brick. The windows in front seem fairly low. I am not sure if you need shrubs at all. Many perennials would get large enough.
It seems like previous owner planted too close to the house.
When you provide more pictures, a close look at the entrance area would be helpful. That is the area you want to emphasize.
I love your breeze wall.
I made a shabby image to show what exposing more of the brick could do.
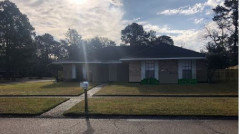
Brick is a desirable element. No need to hide it much.
You could consider a shade tree on the left side. Looks like you have room.
Cheryl Smith
4 years agoI think removing the bushes up against the house is the best option. Bring in color with flowering plants in different heights. If you like the bushes maybe you could replant some along the sidewalk for a low hedge. I really don't like the white shudders. I'm thinking take them off totally rather than repainted them a different color. I like the look of your windows that don't have them. A couple shade trees would be nice.
BeverlyFLADeziner
4 years agoThe house is great. The colonial details of shutters and grilles not so much. This is a prairie style ranch. I would not do gutters in LA with all the rain, but I would figure out a way to get the water away from the house with some type of below the ground drain system.
Van Zelst Inc
4 years agoLots of potential here! The yews in front have grown too large over the years and are crowding the windows. Research the mature height and width of any new plants you consider and increase the bed size to allow for growth. Feel free to expand the beds toward the sidewalk and vary the heights of the new plants. To add curb appeal with easy maintenance, consider groundcover and native plants. A pop of color at the entrance will draw the eye (and visitors!) to your door and can make a big difference in how the home appears from the street.
For some other options, click here: https://www.vanzelst.com/design-gallery/.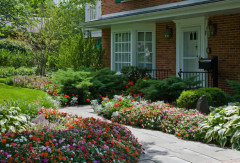
Alicia Home
4 years agoHi Kirk, compliments on the house, it really is lovely.
I agree with you and others that the plants are too close to the house. Unfortunately they are not the best choice either. They are creating a sandwich effect. Let your house and windows breathe. Maybe a nice line of properly spaced lavender or ferns or something similar, slightly separated from the house, not attached as the plantings are now. Placing them in a wide strip of mulch would be lovely. The mulch could start at the house, therefore the plants would be separate from the house, giving everything room to breathe.
To keep a curated look, you could line the driveway and front door entry path with the same. Again, a nice line with the mulch starting at the cement and therefore the actual plants slightly separate from the cement. (you could also cover or replace the cement with an appropriate local stone, but then the project takes on a different level)
Placing trees as you mentioned might be nice. To continue a curated look, you could follow the same guide and so a circle of the same mulch around the tree(s). Just bear in mind what views will be blocked in all directions and the orientation to the sun for proper growth.
I hope you find the best solution for you,
Alicialazidazi
4 years agoAs already mentioned, you do not need gutters with a large overhang; ridiculous to install them when there is no need. Large overhang is a good thing.
Also as suggested, perhaps install a rain chain, and the perfect place to do so is at the two valleys outside the front door. This is not only the proper location for them in terms of functionality, but also an aesthetically pleasing placement with the bonus that they are visible at the entrance. Make them a groovy feature. Read up on rain chains and how to diffuse the water once it hits ground from the end of the chain; there are many good-looking options. REMOVE that largest/tallest square hedge lump directly outside the front door that is blocking the view of your entry. Your entry should be a focal point.
As suggested, use a hose to outline [new] curved, sweeping bedlines. Widen the bedline on the left front corner of the house [from your front view pic], then put in a small tree or taller ornamental shrub in the new larger bed [that will now be away from the house].
I would remove all of that straight-line hedging in front of the house on the right under the two windows.ladygraystone
4 years agoI like your house and the roof. I would add that should the need arise for a new roof I would install tan architectural shingles. This would make the house appear not as "squatty". That's what made a big improvement on our house. It also made it appear "younger"!
ceejay breeze
4 years agoFirst, remove the shribus in front of the windows. Unblocked tall windows will make your house look less squatty, Second, replace shrubs between windows with thin, vertical shrubs that will not grow taller than about a foot below the roof line. Third, add an extra 4 feet or more to the beds in a serpentine shape. Fill that with short, grass like shrubs that are plated individually and far apart.
Barb B.
4 years agoI don't see where anyone has mentioned it, but the stark white of your gutters really divide your home in half, making it look longer and much shorter. Can someone with photoshop change the gutter color to blend in more with the brick or shingles and see how that changes things?
Kathi Steele
4 years agoHead to your local nursery and see if they have a landscape ARCHITECT on staff. They will help you come up with a plan and can make it over a span of several years to decrease the cost. They will recommend plants in your area and for your location...ie wet/dry/shady/sunny etc. It will save you thousands of dollars.
Jan
4 years agoLadygreystone and Kirk, The lighter colored roof shingles would also keep your house cooler. Also plant a couple of shade trees.
gardengal48 (PNW Z8/9)
4 years agolast modified: 4 years agoLOL!! Landscape ARCHITECTS seldom work for a nursery!! Their purview is more inline with with municipal or commercial landscaping, rarely small residential projects. But you might find a good landscape designer there or a referral to one. They are more than capable of developing a master landscape plan for you.
Kathi Steele
4 years agoWe have a couple of great nurseries and they have landscape architects. Thought this was common, sorry.
gardengal48 (PNW Z8/9)
4 years agolast modified: 4 years agoI doubt they are licensed LA's. Like doctors or lawyers, landscape architects cannot be called by that title unless they have the degree, pass a rigorous exam and obtain the required licensing, not just perform landscape design work and call themselves an architect. And because of their degreed education and period of required internship before licensing, LA's charge much higher fees than do landscape designers. And they usually take on much larger projects.
Honestly, I'd be a bit skeptical about any LA that was willing to accept the much reduced fees they could expect from any design business generated by a nursery. Unless said nursery was just a plant-focused sideline to their design business.
aniluap2
4 years agoThe hedge next to the house contributes to the squattiness that you are looking to avoid. The house has an attractive facade but the shrubs cut the height of the wall in half. I would remove the hedges, put curved free form beds around the house with ground covers and low plantings and the house would immediately appear taller. You could move the hedges out to the perimeter of the lawn near the street or plant a new one. That would give you additional privacy .
aniluap2
4 years agoAlso make your walkway to the house more grand by continuing the beds from around the front of the house down to the end of the walkway. If it’s in the budget you could put in 2 3’x4’
Brick pillars in the same brick as the house or two seasonal interest shrubs to draw attention to the entrancepartim
4 years agoSadly, transplanting mature shrubs is seldom successful. The root ball is simply too large. Especially, as is the case here, where it is a hedge and the individual plant roots are intertwined with those beside it.
aniluap2
4 years agoI agree Partim it may be difficult to transplant the mature hedge without gargantuan effort but depending where in the country you live, it may be easy to grow another fairly quickly.
lazidazi
4 years agoFwiw, I would not have suggested the dig-up and transplant of those hedges if I didn't think it could work. I am a Master Gardener and have been doing this kind of thing for MANY years. Yes, it would be a lot of work, but the plants can be pruned and their roots can be as well, allowing for a successful transplant. Doing it this time of year helps, and one would have to keep their soil moist for 2-3 wks after transplant. True, most people won't bother because it is a bunch of extra work.
suedonim75
4 years agoExcellent suggestion from aniluap2: Remove [all of] the hedges, then reUse them somewhere else!
Please don't, they are not attractive and they need to die.
I don't see where anyone has mentioned it, but the stark white of your gutters really divide your home in half, making it look longer and much shorter.
This is what caught my eye too. But, I don't think those are gutters, the OP says he plans on installing some. I think this is a trim piece. I'd paint it black to blend in with the roof.
aniluap2
4 years agoLazidazi, I am a horticulturist, and like you I understand that transplant is possible, but for those without our background
the effort may not be worth it and with some mature, woody shrubs may never look right. So, I agree that the simplest option is to remove the unattractive hedge and look at more optimal planting around the house. When considering what to plant, something one should consider is what is the view from inside looking out and not just the other way around. I also agree with painting out the gutters so they are not a focal point and blend better with the roofline.lazidazi
4 years agoaniluap2, yes, I well realize the amount of work to transplant the hedges, plus not having the experience, will discourage most. To warrant the work, the transplants must be desirable...and fwiw, these wouldn't be on my list.
Conservative by nature, I hunt ways to reUse plants ...and most all else. : )
There's the consideration also that if the hedge was on one's desirable list, the replacement cost of the same size new specimen would be high.
Good luck to Kirk and hope he has some fun toiling in the soil.equinekdc
4 years agoOne more vote for getting rid of all existing shrubs around the house...just too big and outdated looking. Beware of using boxwood...I have used them in the past to create a parterre and they will "bronze" under less than ideal conditions and will not return to green...possibly a better choice for the same look would be a soft touch holly or a hoogendorn holly. They remain small and informal, so not necessary to shear. I have both in my foundation landscaping plan and live in a one story farmhouse with deep porch overhang. Liriope grass is also useful for filling in when you want to keep things low. I agree with the suggestion to put something in between the two windows on the front that have a large space between them...maybe a podocarpus from the yew family...again grows informally and you can prune to keep the height where you want it. Love the idea of using perennials in the foundation areas...lastly I think anchoring some of the house corners with a taller tree material is spot on...I love crape myrtles for this...just plant far enough away depending on mature size of tree...good luck and have fun!!
Kirk Rollins
Original Author4 years agoAlso thanks everyone for taking the time to share your thoughts. I learned a lot by researching topics mentioned in these comments. Stay well.
Kirk Rollins
Original Author4 years agoAlso, I've come to appreciate that the house most closely resembles a prairie style ranch, plan on painting facia dark grey/brownish, could remove shutters, and will be replanting the bed with monkey grass and some some other low lying feature. The original idea of a formal landscaping is too much of a reach for this house, I think a more natural inviting design is what we should shoot for. We and our visitors find the house comfortable, which is interesting because @partim's quote that they shared said as much.
emmarene9
4 years agoThe new picture confirms the house is attractive and does not need a lot of dressing up.
I do not hate the shutters but I agree with removing them to see if you like the look better.
Thank you for the update. I'd like to see it if you do plants in the future. Remember, there are perennials that get large enough to act in place of shrubs.Kirk Rollins
Original Author3 years agoSo, I finally got to finish the front landscaping. Thanks for all of the input. I am considering lining the walkway with bricks to widen it, rather than tearing up decent concrete to pour new concrete. I plan to flare the concrete out to the width of the front porch beginning at the left roofline.

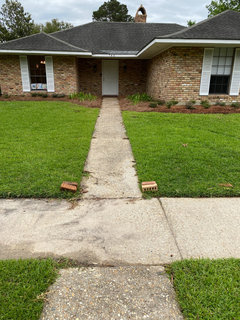
equinekdc
3 years agoA couple of thoughts...there are thin concrete pavers that can be installed over existing concrete...you could widen the walkway on either side with new concrete and then cover the whole thing with concrete pavers. In the past, I have had a concrete aisle poured in a horse barn but had crushed oyster shell added for texture so it wasn't slick for the horses...it looks great when it's done... am wondering if you could do a skim coat of concrete with the crushed shell on top of existing concrete. I think things are really looking great!!!
emmarene9
3 years agoIt looks nice. I'd love to see it in a year.
I agree it would be wasteful to remove the current walk. I like your idea to widen it.
D M PNW
3 years agoDid you decide for or against gutters? If you get lots of rain, it will make your front walk unusable with rivers pouring off the valleys at the front door and sheeting off the roof. Even seeing out the windows is difficult.
Yardvaark
3 years agoRegardless of whatever method of brick installation you use, make sure that they are in plane with the walk and very straight. Almost nothing jumps out to destroy looks as quickly and as much as does poorly installed hardscape. Make it look like a pro did it. There'd be all kinds of tips for every method on YouTube.
Kirk Rollins
Original Author2 years agoHere is the current house and some modifications I am considering - current landscaping includes vintage jade distylium, Mexican heather, crepe myrtle, repurposed monkey grass, verbena, and shishi sasanqua. Modifications are new Marvin elevate windows in bronze and a new 9-lite prairie door.
A local landscape architect was kind enough to meet me in his lunch break and suggested widening the beds with straight edges. He also suggested we work in natives and use the voids created by the linear beds for feature plants.
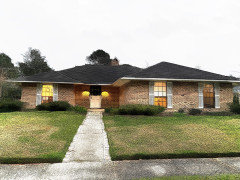
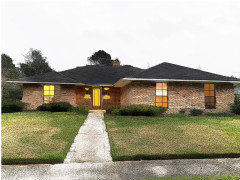
Kirk Rollins
Original Author2 years agoConsidering horizontal muntins and painting fascia/soffit a lighter shade of bronze, door may also be bronze as well.
aniluap2
2 years agoLooks so much better without the shutters and the new windows. Love the new door and I agree with the paint choices. Good job.
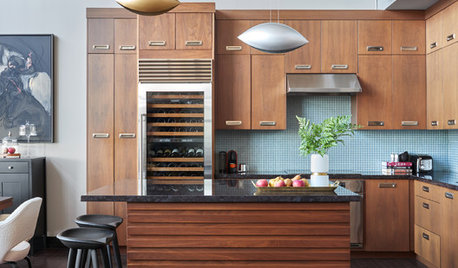
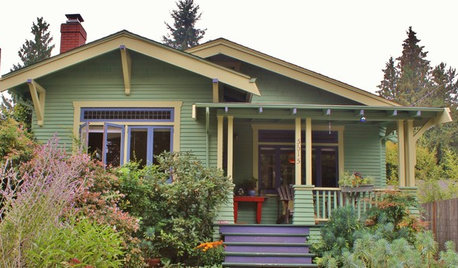
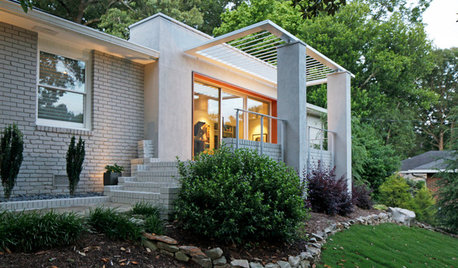
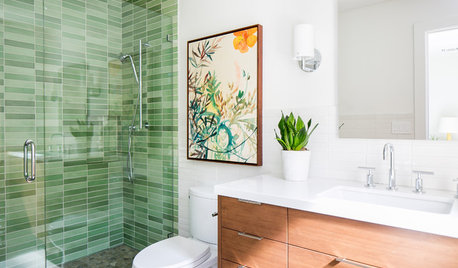
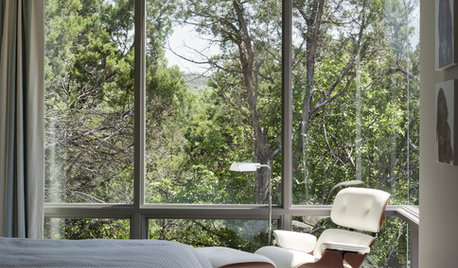









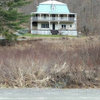



Celery. Visualization, Rendering images