Cabinet conundrum
laurag22
4 years ago
Featured Answer
Sort by:Oldest
Comments (7)
Related Professionals
Arlington Kitchen & Bathroom Designers · Los Gatos Furniture & Accessories · Alamo General Contractors · Binghamton General Contractors · Modesto General Contractors · Natchitoches General Contractors · Perrysburg General Contractors · Richfield General Contractors · Normal Kitchen & Bathroom Remodelers · Schiller Park Kitchen & Bathroom Remodelers · Sharonville Kitchen & Bathroom Remodelers · Potomac Cabinets & Cabinetry · Prior Lake Cabinets & Cabinetry · Liberty Township Cabinets & Cabinetry · Riverdale Design-Build Firmslaurag22
4 years agolaurag22
4 years ago
Related Stories
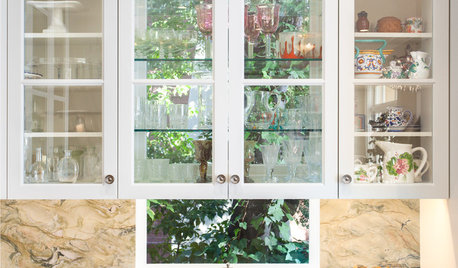
KITCHEN DESIGNGreat Idea: Windows Behind Kitchen Cabinets
This design trend provides kitchen storage while letting more light into the room
Full Story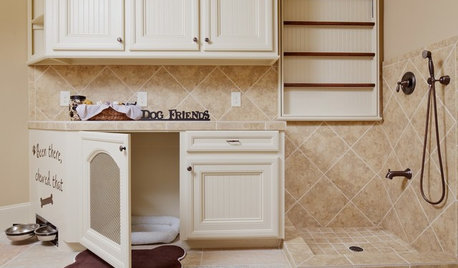
PETSThe Crate Conundrum: A Safe Place for Your Pooch
Get ideas for a comfy den for your dog that works well with your space too
Full Story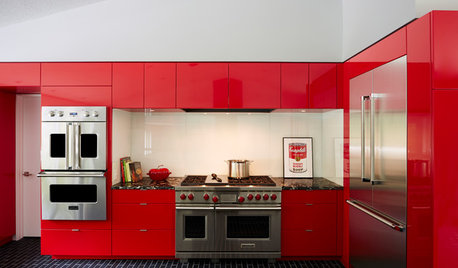
COLORFUL KITCHENSCabinet Paint Colors That Are Anything but Neutral
Craving some color for your kitchen? Consider these bright choices for your cabinetry
Full Story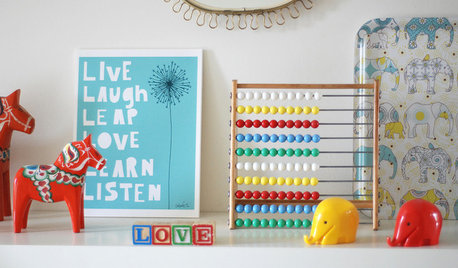
DECORATING GUIDESPost-Christmas Conundrum: Toy Storage
Get Ideas for Storing the Kids' Playthings in Style
Full Story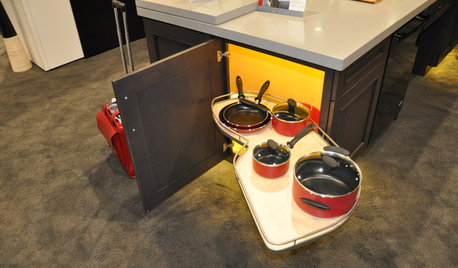
KITCHEN CABINETSWhat to Shop for in Cabinet Hardware and Millwork
Learn about finishing touches for kitchen and bath cabinets to pick the options that will work best for you
Full Story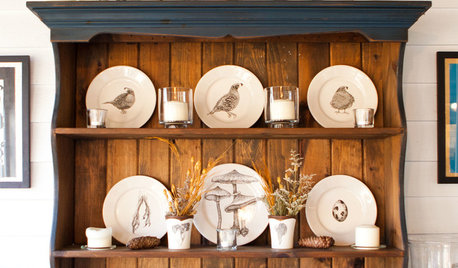
KITCHEN STORAGESmart Storage: Make the Most of Your Hutch
End the “Where are those ... ?” conundrum by storing seasonal and everyday items in a well-organized hutch
Full Story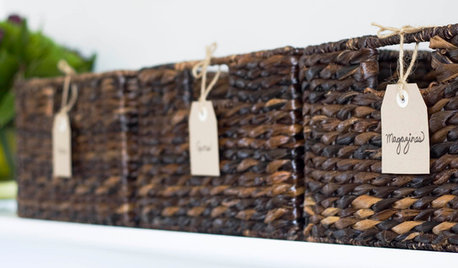
ORGANIZINGGet Organized: Are You a Piler or a Filer?
Tote out the bins and baskets and learn how to be an organized piler if file cabinets leave you cringing
Full Story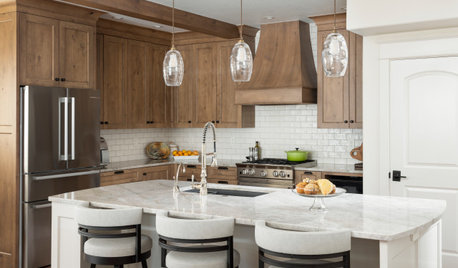
KITCHEN BACKSPLASHESWhere to Start and Stop Your Backsplash
Consider these designer tricks to work around cabinets, windows and other features for a finished look in your kitchen
Full Story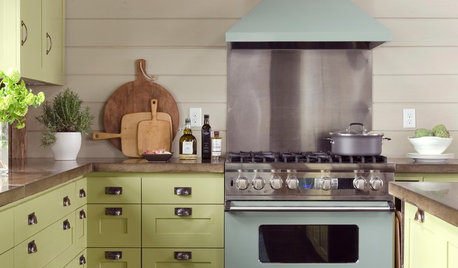
KITCHEN OF THE WEEKKitchen of the Week: Modern Summer Camp Style in Maine
Two window walls let in gorgeous lake views, while barn wood and other reclaimed materials create a relaxed vacation vibe
Full Story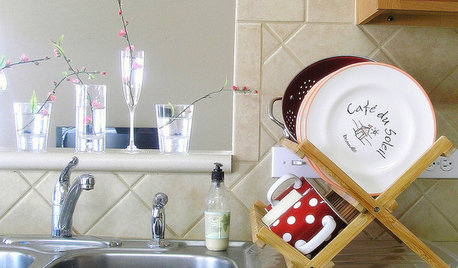
KITCHEN DESIGNYour Kitchen: Where to Stash the Dish Towels
Solve the Dish Towel Dilemma With 13 Ways to Keep Them Handy and Dry
Full Story










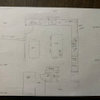

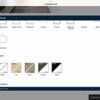

lindacottonwood