Backyard design help!
rberesh73
4 years ago
Featured Answer
Sort by:Oldest
Comments (59)
Celery. Visualization, Rendering images
4 years agorberesh73 thanked Celery. Visualization, Rendering imagesrberesh73
4 years agoRelated Professionals
Saint Louis Park Landscape Architects & Landscape Designers · Berwyn Landscape Contractors · Franklin Landscape Contractors · Soddy Daisy Landscape Contractors · Boone Decks, Patios & Outdoor Enclosures · New Lenox Decks, Patios & Outdoor Enclosures · Lincoln Swimming Pool Builders · Shady Hills Swimming Pool Builders · Lincoln Swimming Pool Builders · Seabrook Swimming Pool Builders · Erie Landscape Architects & Landscape Designers · Oxnard Landscape Contractors · Secaucus Landscape Contractors · Soddy Daisy Landscape Contractors · Springfield General Contractorsrberesh73
4 years agoCelery. Visualization, Rendering images
4 years agorberesh73
4 years agorberesh73
4 years agorberesh73
4 years agoYardvaark
4 years agorberesh73
4 years agorberesh73
4 years agorberesh73
4 years agorberesh73
4 years agorberesh73
4 years agorberesh73
4 years agorberesh73
4 years agorberesh73
4 years agoYardvaark
4 years agolast modified: 4 years agorberesh73
4 years agolast modified: 4 years agorberesh73
4 years agoYardvaark
4 years agorberesh73
4 years agoYardvaark
4 years agorberesh73
4 years agoYardvaark
4 years agolast modified: 4 years agorberesh73
4 years agorberesh73
4 years agorberesh73
4 years agorberesh73
4 years agorberesh73
4 years agorberesh73
4 years agorberesh73
3 years agorberesh73
3 years agorberesh73
3 years agorberesh73
3 years agorberesh73
3 years agorberesh73
2 years agorberesh73
2 years agorberesh73
2 years agorberesh73
2 years ago
Related Stories

UNIVERSAL DESIGNMy Houzz: Universal Design Helps an 8-Year-Old Feel at Home
An innovative sensory room, wide doors and hallways, and other thoughtful design moves make this Canadian home work for the whole family
Full Story
BATHROOM WORKBOOKStandard Fixture Dimensions and Measurements for a Primary Bath
Create a luxe bathroom that functions well with these key measurements and layout tips
Full Story
8 Ways Dogs Help You Design
Need to shake up a room, find a couch or go paperless? Here are some ideas to chew on
Full Story
STANDARD MEASUREMENTSThe Right Dimensions for Your Porch
Depth, width, proportion and detailing all contribute to the comfort and functionality of this transitional space
Full Story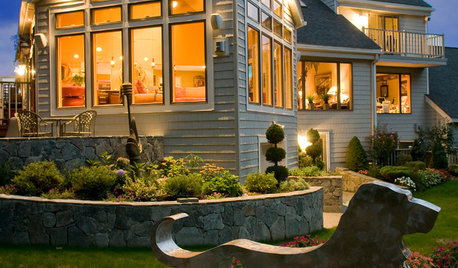
PETS6 Ways to Help Your Dog and Landscape Play Nicely Together
Keep your prized plantings intact and your dog happy too, with this wisdom from an expert gardener and dog guardian
Full Story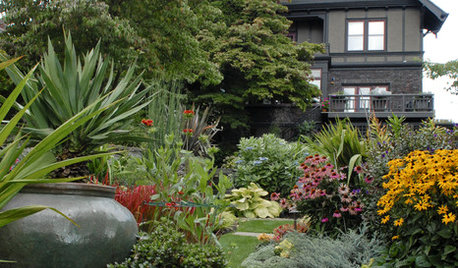
LANDSCAPE DESIGNHow to Help Your Home Fit Into the Landscape
Use color, texture and shape to create a smooth transition from home to garden
Full Story
EARTH DAYHow to Help Your Town’s Beneficial Birds and Bugs
Make a habitat using local materials to provide a home to the creatures that help our gardens
Full Story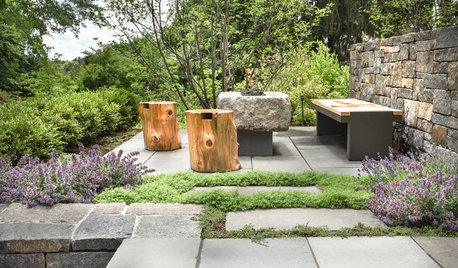
LANDSCAPE DESIGNNative Plants Help You Find Your Garden Style
Imagine the garden of your dreams designed with plants indigenous to your region
Full Story
FARM YOUR YARDThe 8 Tools That Help Bring the Farm to Your Table
Vegetable gardeners get a big assist from these essential helpers
Full StoryMore Discussions






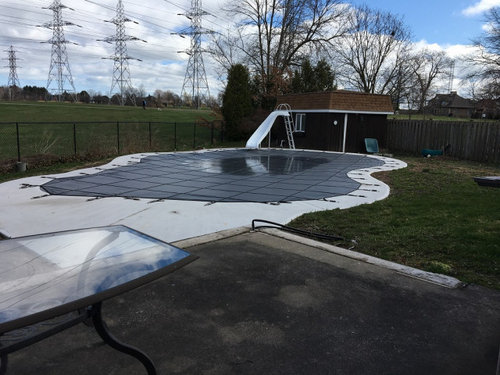
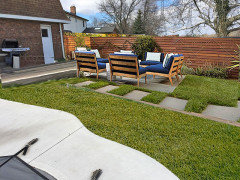
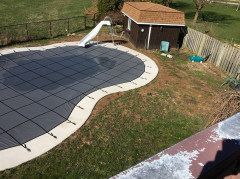
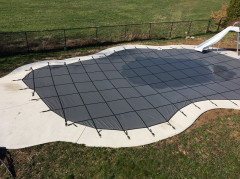
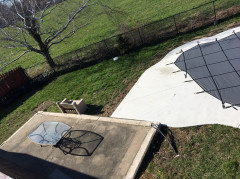
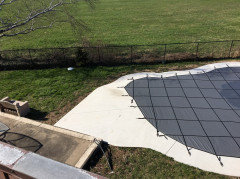
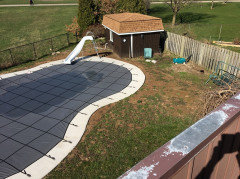
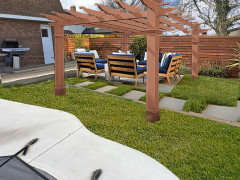
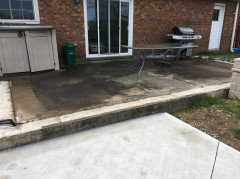
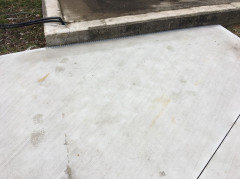
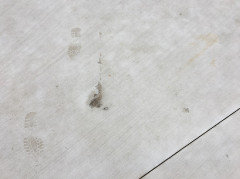
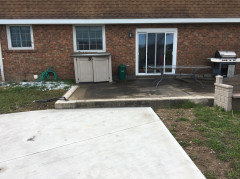
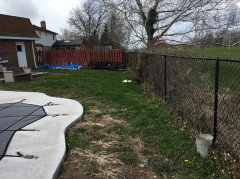
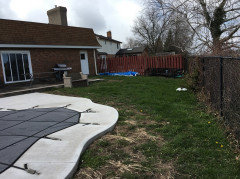
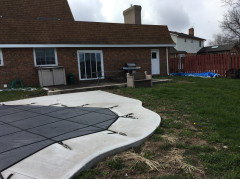
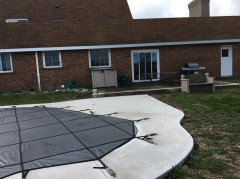
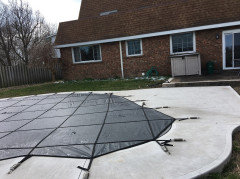
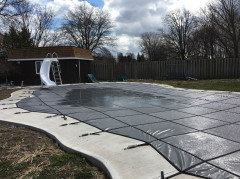
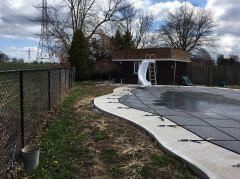

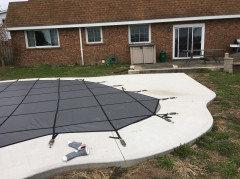
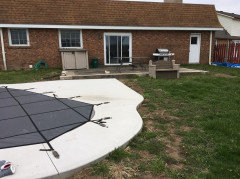
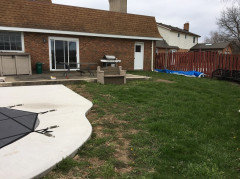
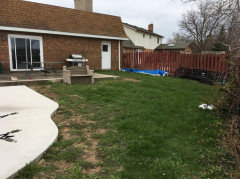

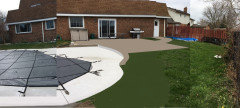
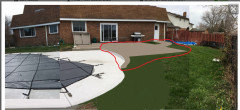
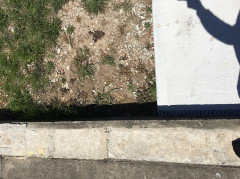
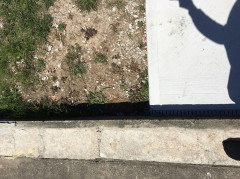
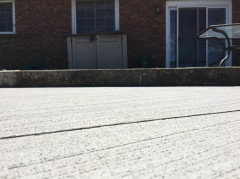
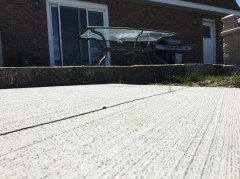
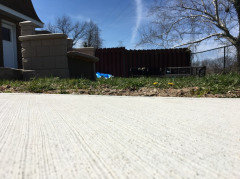
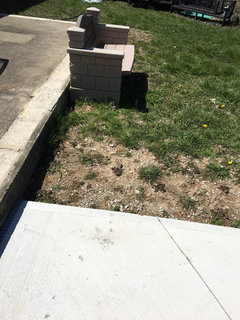
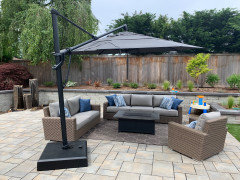
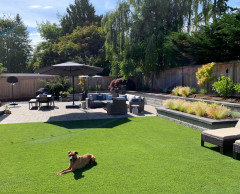
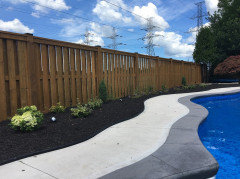
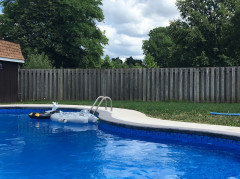
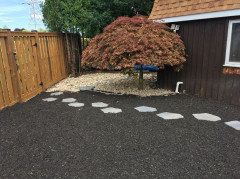
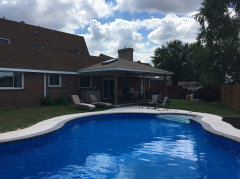
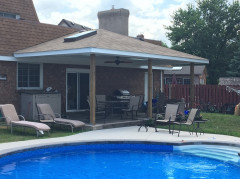
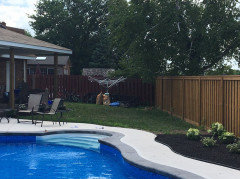
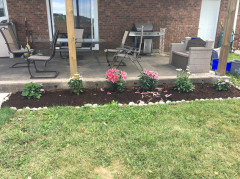
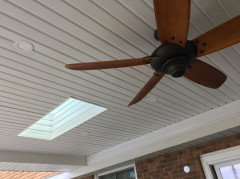
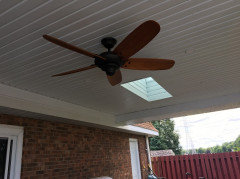
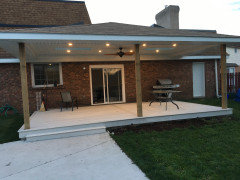
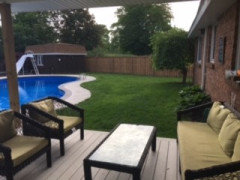
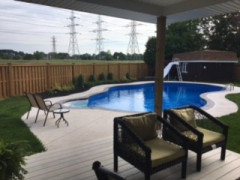
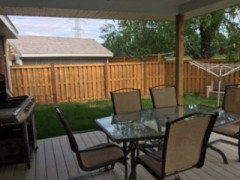
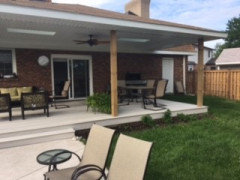
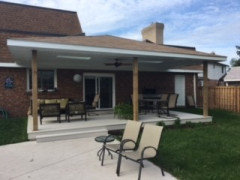
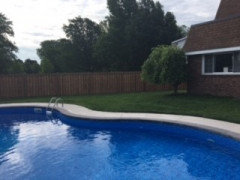
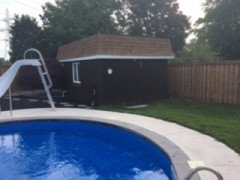

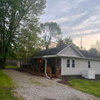

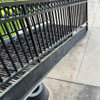
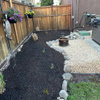
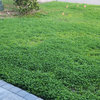
Yardvaark