Ideas needed for 70s split level bungalow with no curb appeal
curlycurly
3 years ago
Featured Answer
Sort by:Oldest
Comments (19)
apple_pie_order
3 years agoteeda
3 years agoRelated Professionals
Queen Creek Kitchen & Bathroom Designers · Fremont Kitchen & Bathroom Remodelers · Hawthorne Kitchen & Bathroom Remodelers · Vancouver Architects & Building Designers · Aurora General Contractors · Champaign General Contractors · Evans General Contractors · Mobile General Contractors · Austintown General Contractors · Wauconda Architects & Building Designers · Cherry Hill Kitchen & Bathroom Designers · Decatur General Contractors · Lakewood Park General Contractors · Middletown General Contractors · Winfield General Contractorsjck910
3 years agolyfia
3 years agoPatricia Colwell Consulting
3 years agolast modified: 3 years agoKelly C
3 years agolast modified: 3 years agoVirgil Carter Fine Art
3 years agolast modified: 3 years agoUser
3 years agopartim
3 years agoUser
3 years agolast modified: 3 years agoBeverlyFLADeziner
3 years agopartim
3 years agolast modified: 3 years agohoussaon
3 years agoA Fox
3 years agopartim
3 years agobpath
3 years agocurlycurly
3 years agocurlycurly
3 years ago
Related Stories
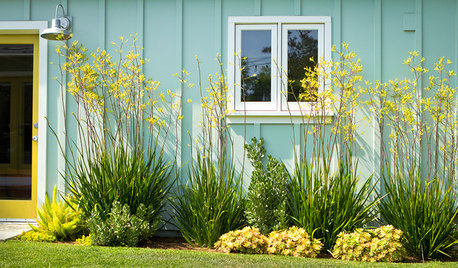
LANDSCAPE DESIGN10 Planting Ideas to Boost Your Garage’s Curb Appeal
See how to use vines, shrubs, colorful perennials, succulents and pots to enhance this overlooked planting spot
Full Story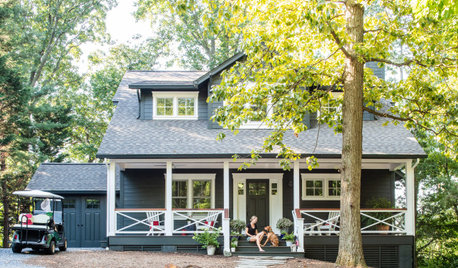
CURB APPEAL10 Surefire Ways to Boost Curb Appeal
A designer shares her top 10 tips for sprucing up the front of a house
Full Story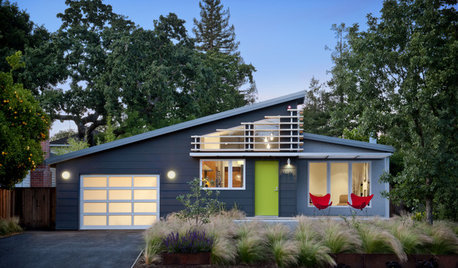
MIDCENTURY STYLENail Your Curb Appeal: Midcentury Style
Complement the modern style’s clean lines with a splash of color, upgraded features and low-maintenance landscaping
Full Story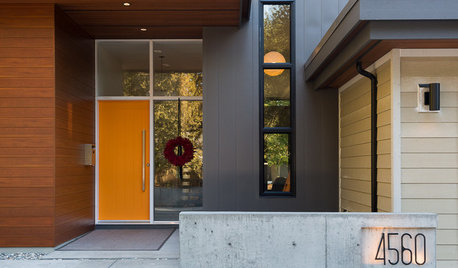
CURB APPEALEntry Recipe: Low-Maintenance Meets Contemporary Curb Appeal in Canada
A neighborhood-appropriate mix of textures and colors invites visitors to linger as they approach
Full Story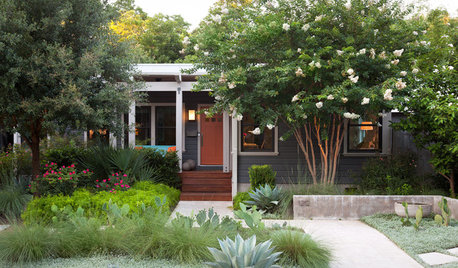
LANDSCAPE DESIGN6 Front Yards That Balance Privacy With Curb Appeal
Selective screens, layered plantings and low walls boost privacy but still keep yards welcoming to neighbors
Full Story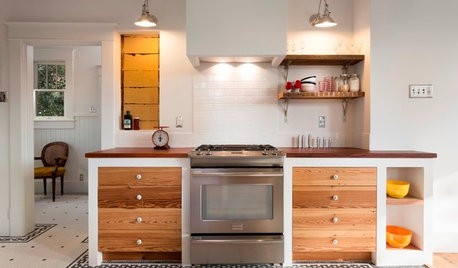
KITCHEN DESIGNKitchen of the Week: Vintage Appeal for a Texas Bungalow
Retro touches keep this 1920s kitchen in character, while sustainable materials give it ecofriendly cred
Full Story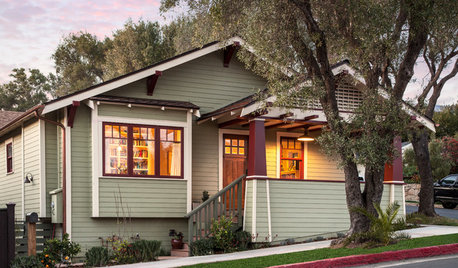
CRAFTSMAN DESIGNNail Your Curb Appeal: Craftsman Style
This traditional style looks to nature for design cues, highlights quality workmanship and emphasizes the front porch
Full Story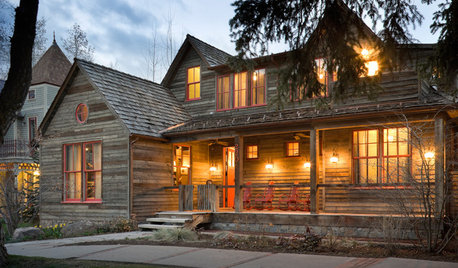
RUSTIC STYLENail Your Curb Appeal: Rustic Style
Start with warm woods, rough stone and a touch of color to achieve this naturalistic look
Full Story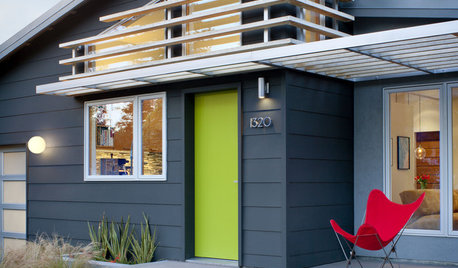
EXTERIORS17 Ways to Increase Your Home's Curb Appeal
The word on the street? Homes with appealing front views can sell faster, lift moods and convey a warm welcome
Full Story
REMODELING GUIDESHouzz Tour: Turning a ’50s Ranch Into a Craftsman Bungalow
With a new second story and remodeled rooms, this Maryland home has plenty of space for family and friends
Full Story






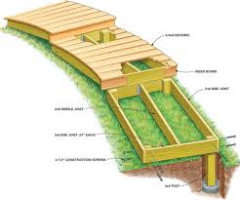
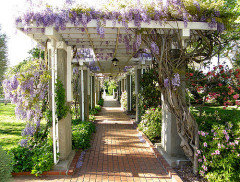

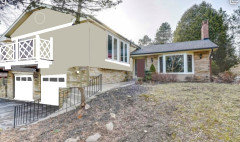

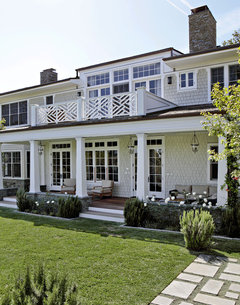






bpath