Two story vs one story houses, pro and con, please
Jim
3 years ago
Featured Answer
Sort by:Oldest
Comments (35)
Lindsey_CA
3 years agoJim
3 years agoRelated Professionals
Eagan General Contractors · Elmont General Contractors · Mashpee General Contractors · Montclair General Contractors · Hampton Bays Painters · Lewisville Painters · St. Johns Painters · Redmond Kitchen & Bathroom Designers · Grain Valley Kitchen & Bathroom Remodelers · Londonderry Kitchen & Bathroom Remodelers · Vista Kitchen & Bathroom Remodelers · Citrus Heights General Contractors · Geneva General Contractors · Mashpee General Contractors · Mentor General ContractorsVirgil Carter Fine Art
3 years agoWayne Emerson
3 years agoBruce in Northern Virginia
3 years agoKim Weaver
3 years agokriii
3 years agoeinportlandor
3 years agoUser
3 years agoLouise Smith
3 years agoulisdone
3 years agoroccouple
3 years agolast modified: 3 years agosummersrhythm_z6a
3 years agolast modified: 3 years agoUser
3 years agoTrish Walter
3 years agolast modified: 3 years agosummersrhythm_z6a
3 years agoGN Builders L.L.C
3 years agoanj_p
3 years agosheepla
3 years agocpartist
3 years agoLyndee Lee
3 years agoJim
3 years agoLyndee Lee
3 years agoWestCoast Hopeful
3 years agoJim
3 years agoWestCoast Hopeful
3 years agoShola Akins
3 years agoWestCoast Hopeful
3 years agoLindsey_CA
3 years agoOne Devoted Dame
3 years agoMrryo Villa
3 years agoUser
3 years agoValinta
3 years agoJoe Macker
3 years ago
Related Stories
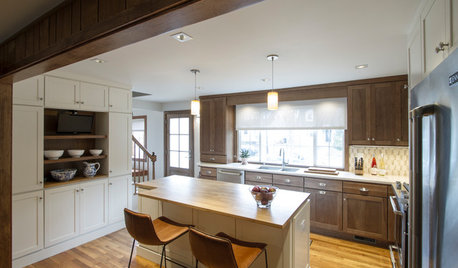
TRANSITIONAL HOMESReworking a Two-Story House for Single-Floor Living
An architect helps his clients redesign their home of more than 50 years to make it comfortable for aging in place
Full Story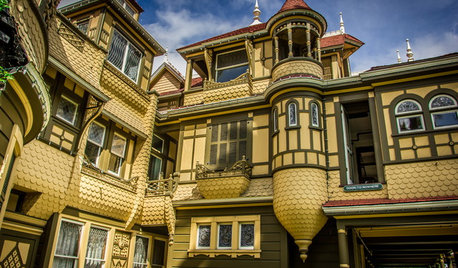
HOUZZ TV FAVORITESHouzz TV: Beyond the Ghost Stories of the Winchester Mystery House
Supernatural tales swirl around this perplexing Victorian mansion, but early home tech is the real marvel. See it for yourself
Full Story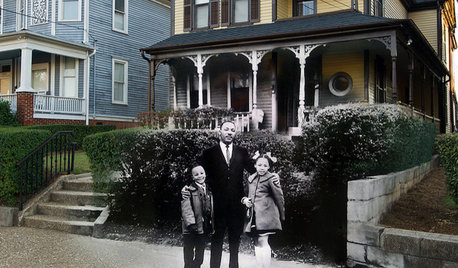
HISTORIC HOMESSee the House Where Martin Luther King Jr.’s Pivotal Story Began
The Atlanta home in which the civil rights leader was born 90 years ago celebrates his legacy
Full Story
PETSDealing With Pet Messes: An Animal Lover's Story
Cat and dog hair, tracked-in mud, scratched floors ... see how one pet guardian learned to cope and to focus on the love
Full Story
HOUZZ TOURSMy Houzz: Curiosities Tell a Story
An interiors stylist uses her house as a 3D timeline of her tales and travels
Full Story
REMODELING GUIDESMovin’ On Up: What to Consider With a Second-Story Addition
Learn how an extra story will change your house and its systems to avoid headaches and extra costs down the road
Full Story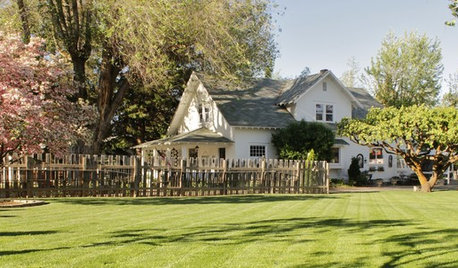
MY HOUZZReaders’ Favorite My Houzz Stories of 2016
A floating house, a backyard shed and a century-old farmhouse make the top 10 creative homes this year
Full Story
KITCHEN DESIGNSoapstone Counters: A Love Story
Love means accepting — maybe even celebrating — imperfections. See if soapstone’s assets and imperfections will work for you
Full Story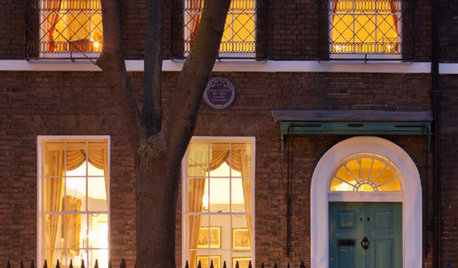
HOMES AROUND THE WORLDSee the Home Where Charles Dickens Wrote Some of His Classic Stories
On December 17, 1843, ‘A Christmas Carol’ was published, and we’re celebrating with a tour of the famed author’s home
Full Story
HOUZZ TOURSHouzz Tour: A Three-Story Barn Becomes a Modern-Home Beauty
With more than 9,000 square feet, an expansive courtyard and a few previous uses, this modern Chicago home isn't short on space — or history
Full StoryMore Discussions








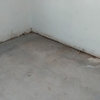
krissie55