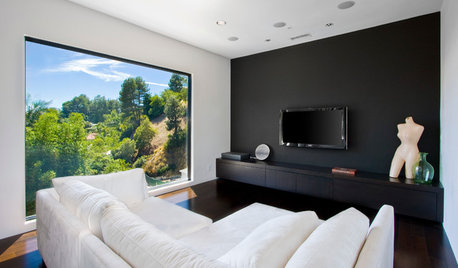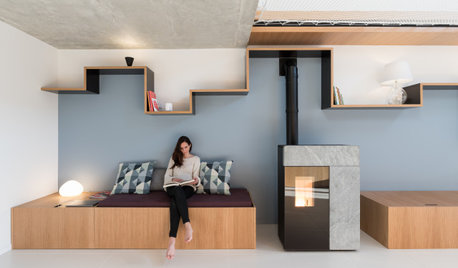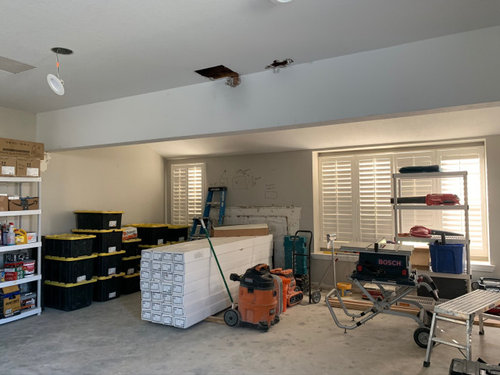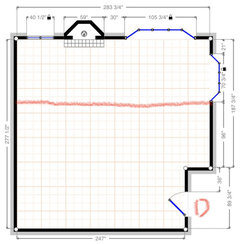design help with large beam
Leela Turunga
3 years ago
Featured Answer
Sort by:Oldest
Comments (29)
Diane
3 years agoRelated Professionals
Racine Furniture & Accessories · Woodstock Furniture & Accessories · Four Corners Flooring Contractors · Fairfax Flooring Contractors · View Park-Windsor Hills Interior Designers & Decorators · Portland Furniture & Accessories · Galena Park General Contractors · Millville General Contractors · Mira Loma General Contractors · New Bern General Contractors · Reisterstown General Contractors · Rohnert Park General Contractors · Asheboro General Contractors · Green Bay General Contractors · Westchester General ContractorsMaureen
3 years agoNorwood Architects
3 years agogreg_2015
3 years agoPatricia Colwell Consulting
3 years agoLeela Turunga
3 years agoaziline
3 years agoLeela Turunga
3 years agobpath
3 years agolast modified: 3 years agopricklypearcactus
3 years agoVirgil Carter Fine Art
3 years agoLeela Turunga
3 years agoLeela Turunga
3 years agoGawoski Architects
3 years agoJoseph Corlett, LLC
3 years agoLeela Turunga
3 years agoBT
3 years agolast modified: 3 years agoLeela Turunga
3 years agoLeela Turunga
3 years agoVirgil Carter Fine Art
3 years agoLeela Turunga
3 years agoLeela Turunga
3 years agoptreckel
3 years agoacm
3 years agoLeela Turunga
3 years agoLeela Turunga
3 years agoLeela Turunga
3 years agoLaura
3 years ago
Related Stories

KITCHEN DESIGNKey Measurements to Help You Design Your Kitchen
Get the ideal kitchen setup by understanding spatial relationships, building dimensions and work zones
Full Story
BATHROOM DESIGNKey Measurements to Help You Design a Powder Room
Clearances, codes and coordination are critical in small spaces such as a powder room. Here’s what you should know
Full Story
MOST POPULAR7 Ways to Design Your Kitchen to Help You Lose Weight
In his new book, Slim by Design, eating-behavior expert Brian Wansink shows us how to get our kitchens working better
Full Story
STANDARD MEASUREMENTSKey Measurements to Help You Design Your Home
Architect Steven Randel has taken the measure of each room of the house and its contents. You’ll find everything here
Full Story
DECORATING GUIDESGot a Problem? 5 Design Trends That Could Help
These popular looks can help you hide your TV, find a fresh tile style and more
Full Story
REMODELING GUIDESKey Measurements to Help You Design the Perfect Home Office
Fit all your work surfaces, equipment and storage with comfortable clearances by keeping these dimensions in mind
Full Story
RESILIENCEFinancial Help for Self-Employed Design and Remodeling Pros
See how the Paycheck Protection Program, CARES Act, unemployment expansion and other programs can help solo workers
Full Story
UNIVERSAL DESIGNMy Houzz: Universal Design Helps an 8-Year-Old Feel at Home
An innovative sensory room, wide doors and hallways, and other thoughtful design moves make this Canadian home work for the whole family
Full Story
8 Ways Dogs Help You Design
Need to shake up a room, find a couch or go paperless? Here are some ideas to chew on
Full Story
WORKING WITH PROS3 Reasons You Might Want a Designer's Help
See how a designer can turn your decorating and remodeling visions into reality, and how to collaborate best for a positive experience
Full StoryMore Discussions





















Charles Ross Homes