Extend shower tile on vanity wall?
Cheryll
3 years ago
Featured Answer
Sort by:Oldest
Comments (24)
modpod
3 years agomodpod
3 years agoRelated Professionals
Liberty Township Interior Designers & Decorators · Fort Lewis Architects & Building Designers · Newnan Furniture & Accessories · Fillmore Furniture & Accessories · Hawthorne Furniture & Accessories · Bellingham General Contractors · Bowling Green General Contractors · Chillicothe General Contractors · Country Club Hills General Contractors · Klamath Falls General Contractors · Peoria General Contractors · Poquoson General Contractors · Lafayette Kitchen & Bathroom Designers · Mount Prospect Kitchen & Bathroom Designers · University City Kitchen & Bathroom RemodelersCheryll
3 years agoteamaltese
3 years agomyricarchitect
3 years agomyricarchitect
3 years agomyricarchitect
3 years agoEmily
3 years agomimimomy
3 years agolast modified: 3 years agoNancy in Mich
3 years agoEmily R.
3 years agoTherese N
3 years agolast modified: 3 years agohoussaon
3 years agoAlana Willick
3 years agoCheryll
3 years agoRedRyder
3 years agoCheryll
3 years agoAlana Willick
3 years agoTherese N
3 years agolast modified: 3 years agofelizlady
3 years agoTherese N
3 years agoNancy in Mich
3 years agoNancy in Mich
3 years ago
Related Stories
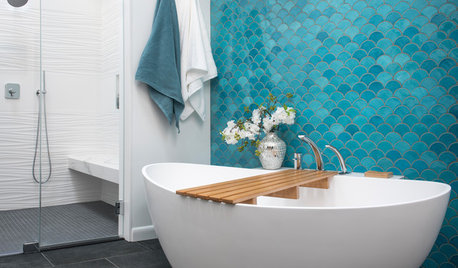
ROOM OF THE DAYCustom Tile and Dream Vanity Storage Set This Bathroom Apart
A designer works with her clients to create a teal accent wall and a vanity with custom storage cubbies
Full Story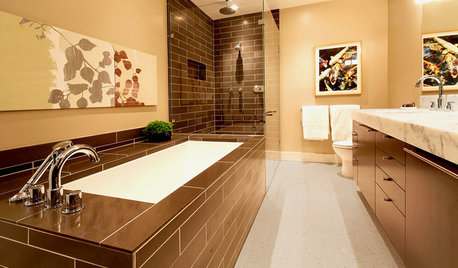
BATHROOM DESIGNDesigner Trick: Take Your Shower Tile to the Ceiling
Tile the whole wall in your shower to give your bath a light and lofty feel
Full Story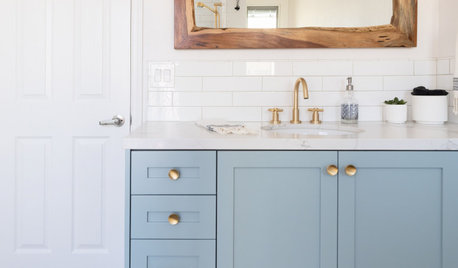
BATHROOM MAKEOVERSBathroom of the Week: Curbless Shower and an Aqua Vanity
A designer helps an Arizona couple update their 65-square-foot guest bathroom with brighter style and better function
Full Story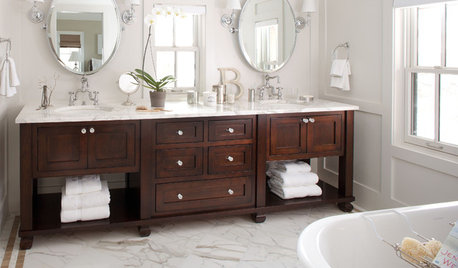
BATHROOM DESIGNBathroom Design: Getting Tile Around the Vanity Right
Prevent water damage and get a seamless look with these pro tips for tiling under and around a bathroom vanity
Full Story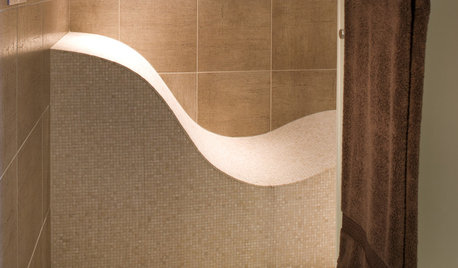
REMODELING GUIDESTop 10 Tips for Choosing Shower Tile
Slip resistance, curves and even the mineral content of your water all affect which tile is best for your shower
Full Story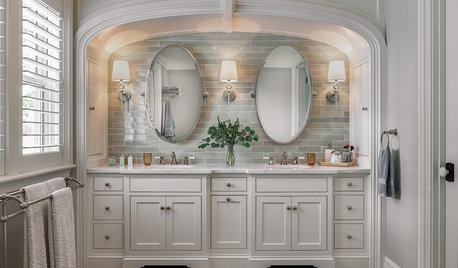
BATHROOM DESIGNNew This Week: 5 Vanity Walls With Fresh Design Ideas
Wall treatments, custom millwork, fancy mirrors and more can elevate your vanity area
Full Story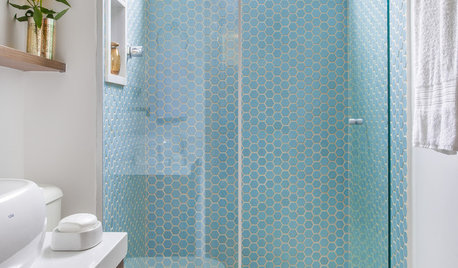
SHOWERSShower Design: 13 Tricks With Tile and Other Materials
Playing with stripes, angles, tones and more can add drama to your shower enclosure
Full Story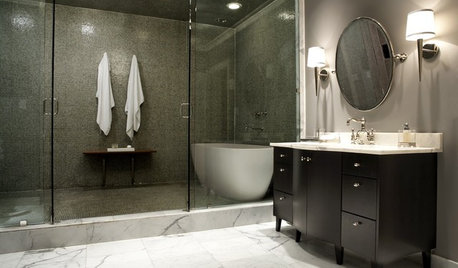
BATHROOM DESIGNHow to Choose Tile for a Steam Shower
In steamy quarters, tile needs to stand up to all that water and vapor in style. Here's how to get it right the first time
Full Story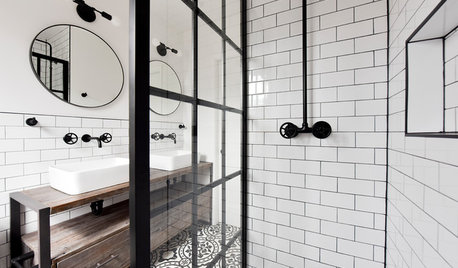
TILEA Finishing Touch for Your Tile Walls and Floors
See how tile-edging trim adds graphic style to five bathrooms and kitchens
Full Story
BATHROOM DESIGNConvert Your Tub Space Into a Shower — the Tiling and Grouting Phase
Step 3 in swapping your tub for a sleek new shower: Pick the right tile and test it out, then choose your grout color and type
Full StoryMore Discussions






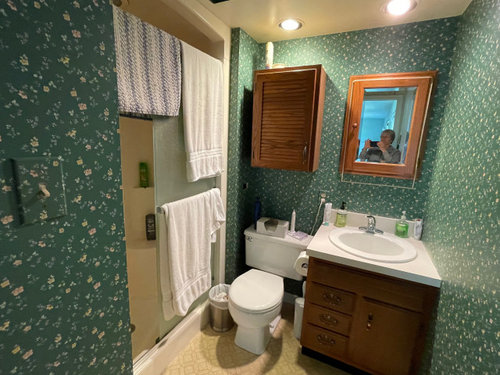
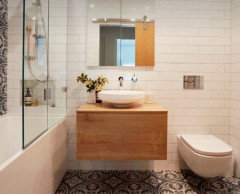
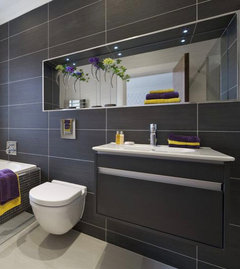
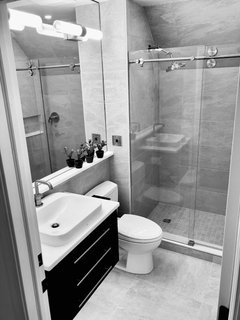
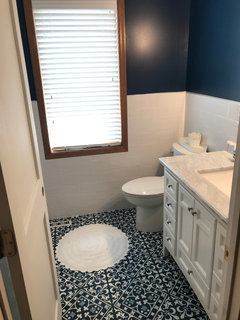
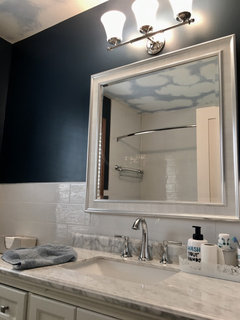
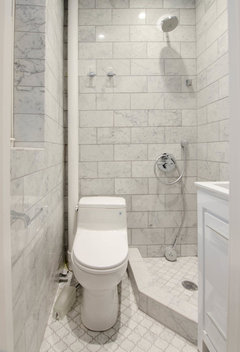
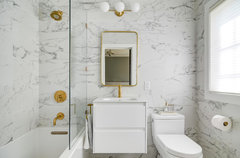
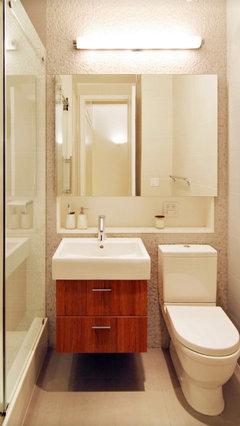
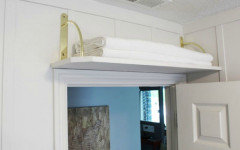
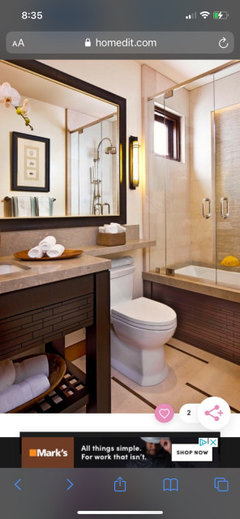

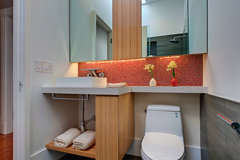

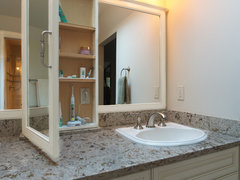
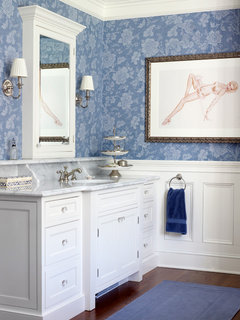

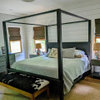
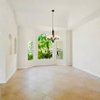
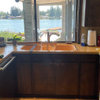
originaltuckerdc