laundry room/mud room wall layout
Bev
3 years ago
Featured Answer
Sort by:Oldest
Comments (14)
Patricia Colwell Consulting
2 years agomodpod
2 years agoRelated Professionals
Albany Kitchen & Bathroom Designers · Frankfort Kitchen & Bathroom Designers · Highland Kitchen & Bathroom Designers · Olney Kitchen & Bathroom Remodelers · Coronado General Contractors · DeSoto General Contractors · Mansfield General Contractors · Owensboro Furniture & Accessories · Encinitas Furniture & Accessories · Albany General Contractors · Corsicana General Contractors · Cottage Grove General Contractors · Kyle General Contractors · Post Falls General Contractors · River Edge General Contractorsci_lantro
2 years agosuezbell
2 years agolast modified: 2 years agoBev
2 years agoBev
2 years agoJean
2 years agoBev
2 years agoBev
2 years agoBev
2 years agoBev
2 years agoci_lantro
2 years agoBev
2 years ago
Related Stories
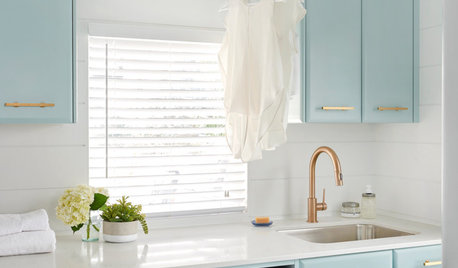
LAUNDRY ROOMSRoom of the Day: Cheerful and Bright Laundry Room in Toronto
A new layout makes efficient use of a spacious room for hanging, folding and ironing clothes — and washing dogs
Full Story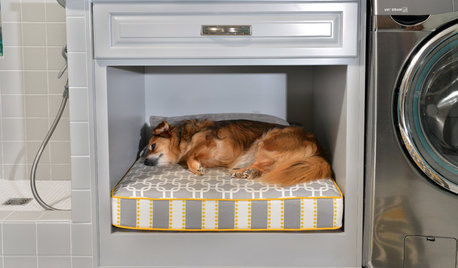
PETSRoom of the Day: Laundry Room Goes to the Dogs
Muddy paws are no problem in this new multipurpose room
Full Story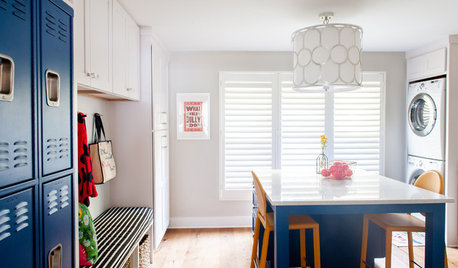
LAUNDRY ROOMSDesigner Transforms a Dining Room Into a Multiuse Laundry Room
This Tennessee laundry room functions as a mudroom, office, craft space and place to wash clothes for a family of 5
Full Story
LAUNDRY ROOMSRoom of the Day: The Laundry Room No One Wants to Leave
The Hardworking Home: Ocean views, vaulted ceilings and extensive counter and storage space make this hub a joy to work in
Full Story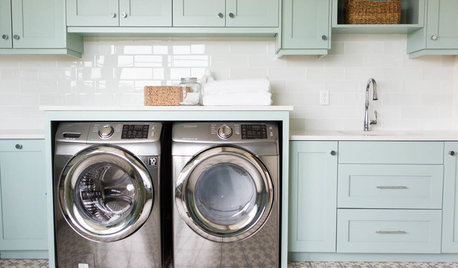
LAUNDRY ROOMSRoom of the Day: A Family Gets Crafty in the Laundry Room
This multipurpose space enables a busy mother to spend time with her kids while fluffing and folding
Full Story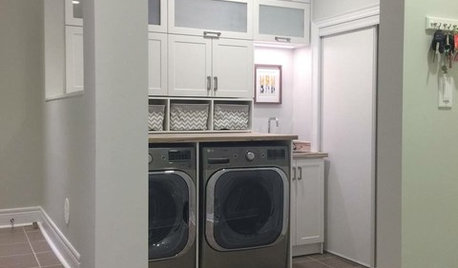
ENTRYWAYSRoom of the Day: Reconfiguring an Entry and Laundry Room
Creating a mudroom from closets and opening up a laundry room make a big difference for this family in Canada
Full Story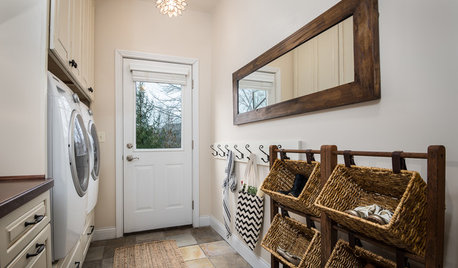
LAUNDRY ROOMSRoom of the Day: Lovely Laundry Room Invites You to Stay Awhile
The last room on everyone’s mind turns into the room that welcomes you home
Full Story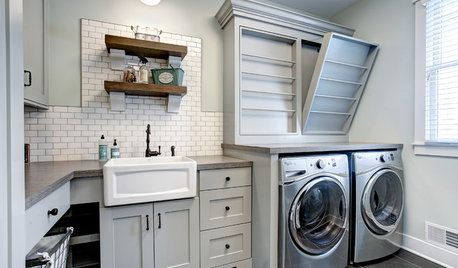
ROOM OF THE DAYRoom of the Day: Farmhouse Charm in a Michigan Laundry Room
Calm gray-greens and cool accents make washing and drying a delightful task in this lakeside home
Full Story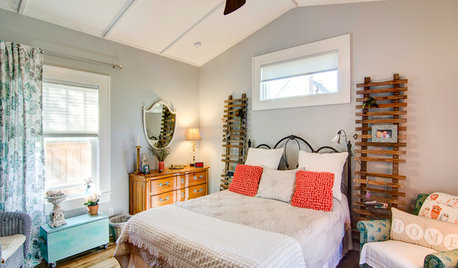
BEDROOMSRoom of the Day: From Laundry Room to Shabby Chic-Style Master Suite
A Florida bungalow addition mixes modern amenities with pieces of the past, thanks to a homeowner’s love for using old things in new ways
Full Story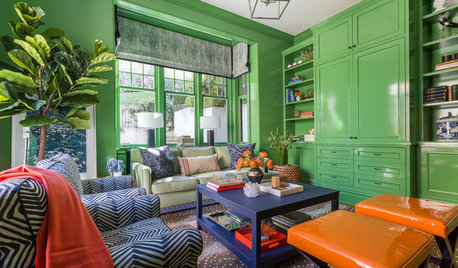
LIVING ROOMSRoom of the Day: Green Walls Raise the Energy in This Living Room
A vibrant paint color takes a pale yellow space to an upbeat place
Full StoryMore Discussions







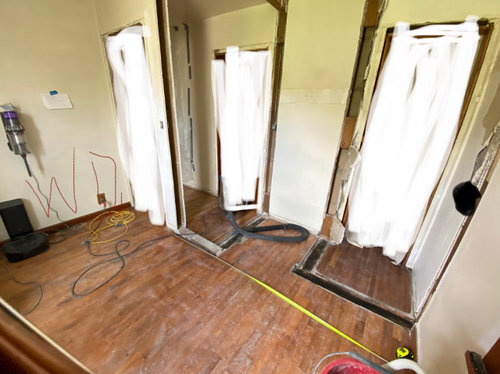


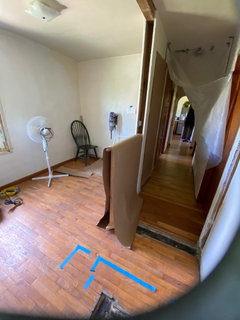




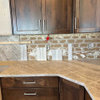
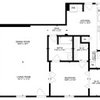
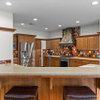
BevOriginal Author