how do you envision the size of a room/space?
Pisces House
2 years ago
Featured Answer
Sort by:Oldest
Comments (11)
Pisces House
2 years agoJJ
2 years agoRelated Professionals
Bull Run Architects & Building Designers · Clayton Architects & Building Designers · Berkley Home Builders · Newark Home Builders · Knik-Fairview Home Builders · Augusta General Contractors · Hermitage General Contractors · Little Egg Harbor Twp General Contractors · Midlothian General Contractors · Mount Prospect General Contractors · Panama City General Contractors · Saint Paul General Contractors · Universal City General Contractors · Villa Park General Contractors · Baileys Crossroads General ContractorsPisces House
2 years agocpartist
2 years agoMark Bischak, Architect
2 years agoPisces House
2 years agoPisces House
2 years agolast modified: 2 years ago
Related Stories
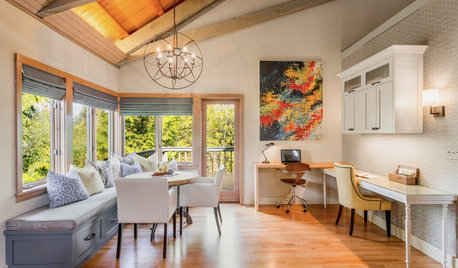
DECORATING GUIDESRoom of the Day: Breakfast Room Shares Space With Home Office
An inviting area for casual family meals with his-and-her desks offers beauty and functionality
Full Story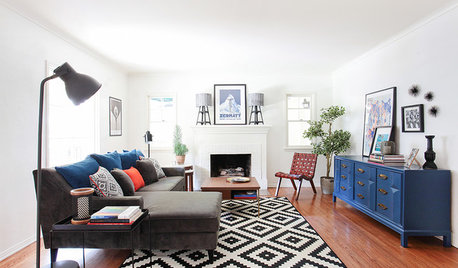
LIVING ROOMSRoom of the Day: A Chic Living Room Makeover for a Temporary Space
Stylish energy suits a young family’s lifestyle in their rental home
Full Story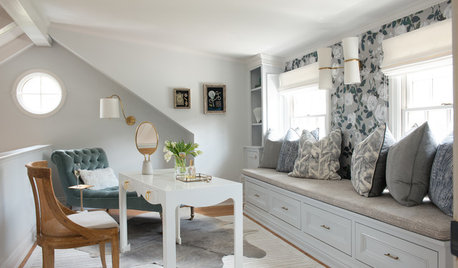
ROOM OF THE DAYRoom of the Day: Storage Space Turned Classy Dressing Room
In this vintage-inspired space, Mom can get ready for the day or take some time for herself
Full Story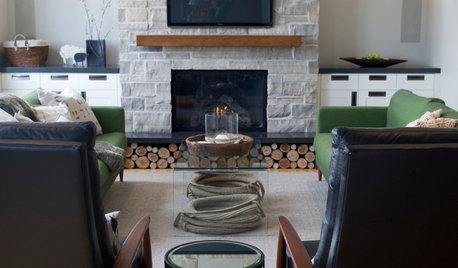
ROOM OF THE DAYRoom of the Day: A New Family Room’s Natural Connection
Stone and wood plus earthy colors link a family room to its woodsy site and create a comfy gathering spot
Full Story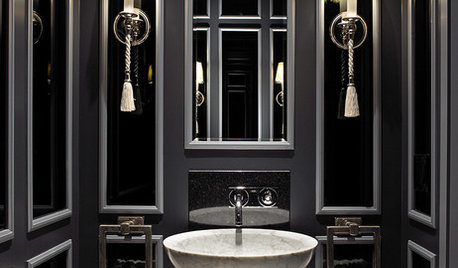
POWDER ROOMSDream Spaces: 12 Ultraglam Powder Rooms
These luxurious loos show how extravagance can come through color, wall coverings, fixtures or just a simply beautiful concept
Full Story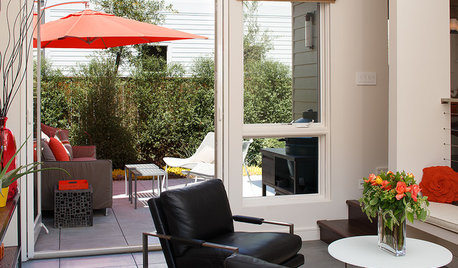
CONTEMPORARY HOMESHouzz Tour: Gaining Space and Options With a Flex Room
See how a new entryway bonus room increases dining and entertaining possibilities, and improves this California home’s flow
Full Story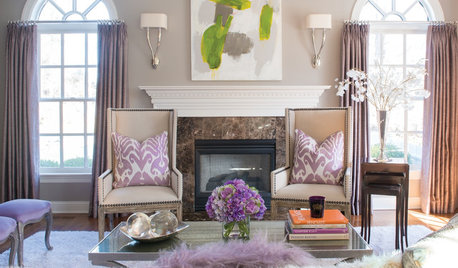
DECORATING GUIDESLove Your Living Room: How to Take Advantage of a Big Space
Go from cavernous to cozy in your living room with defined areas, warm colors and lighting that's up to the task
Full Story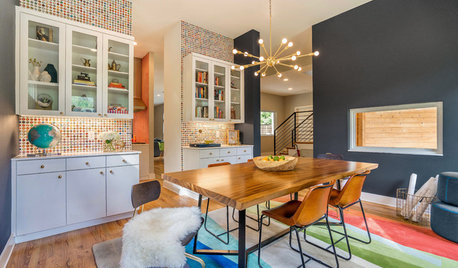
DINING ROOMSBold Dining Room Doubles as Workspace and Play Space
A multipurpose dining room in Dallas serves up style and function for a creative family
Full Story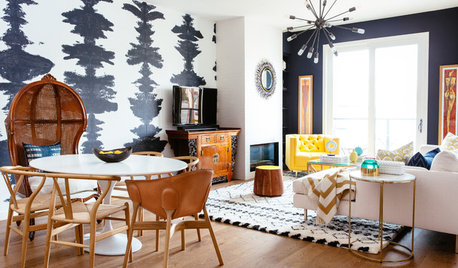
LIVING ROOMSRoom of the Day: A Glamorous Space With a Bohemian Touch
Bold wallpaper, happy yellow, worldly finds and midcentury classics work in harmony in this San Francisco living area
Full Story
ROOM OF THE DAYRoom of the Day: Classic Meets Contemporary in an Open-Plan Space
Soft tones and timeless pieces ensure that the kitchen, dining and living areas in this new English home work harmoniously as one
Full Story






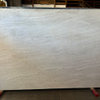
WestCoast Hopeful