**Added mockups** What type of window treatments would you do?
jlynn1187
2 years ago
last modified: 2 years ago
Featured Answer
Sort by:Oldest
Comments (31)
jlynn1187
2 years agoConnie Stackhouse
2 years agoRelated Professionals
Owensboro Furniture & Accessories · East Bridgewater Window Treatments · Oak Park Window Treatments · Atlantic Beach Furniture & Accessories · Fort Carson Furniture & Accessories · Kettering General Contractors · Solon General Contractors · Westminster General Contractors · Van Wert Interior Designers & Decorators · Country Club Hills General Contractors · ‘Ewa Beach General Contractors · Marysville General Contractors · Overlea General Contractors · Rosemead General Contractors · Warwick Lightingjlynn1187
2 years agoConnie Stackhouse
2 years agojlynn1187
2 years agolast modified: 2 years agojlynn1187
2 years agoHU-187528210
2 years agoHU-187528210
2 years agojlynn1187
2 years agoHU-187528210
2 years agoL.D. Johnson
2 years agoEmily
2 years agoptreckel
2 years agojlynn1187
2 years agojlynn1187
2 years agoHU-187528210
2 years agoL.D. Johnson
2 years agojlynn1187
2 years agojlynn1187
2 years agodrdeb1234
2 years agojlynn1187
2 years agoacm
2 years agojlynn1187
2 years agoUser
2 years agobethd12345
2 years agojlynn1187
2 years agojlynn1187
2 years agoL.D. Johnson
2 years agojlynn1187
2 years agoL.D. Johnson
2 years ago
Related Stories
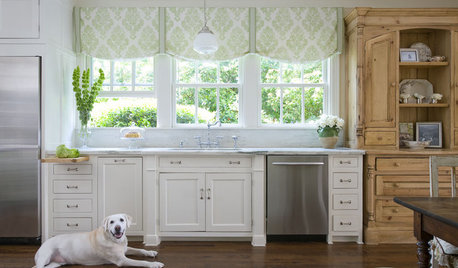
WINDOW TREATMENTSThe Key to Designer-Look Window Treatments
Learn the one thing that will make your curtains suffer if you get it wrong — and how to get it right
Full Story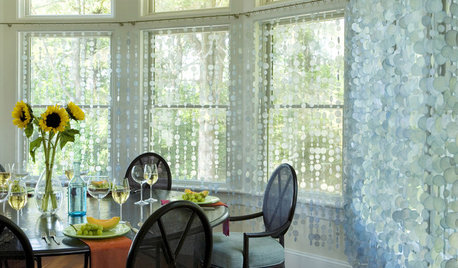
DECORATING GUIDES8 Wonderfully Creative Window Treatments
If regular curtains and rods feel too off the rack, look to these imaginative alternatives for one-of-a-kind windows
Full Story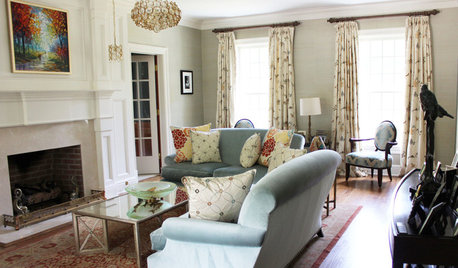
WINDOW TREATMENTS9 Upgrades to Elevate Your Window Treatments
Find out what the pros do to turn an ordinary window covering into a standout design feature — and what it costs
Full Story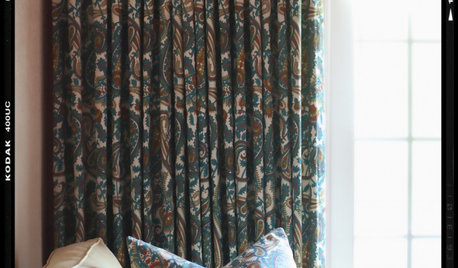
DECORATING GUIDESHow to Get Your Window Treatment Right
Here's the lingo to know to get the draperies you really want
Full Story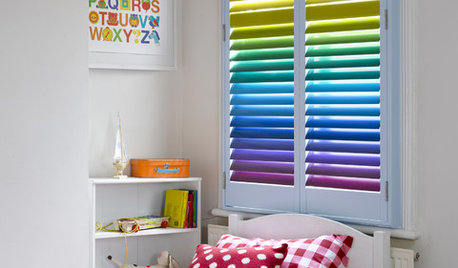
WINDOW TREATMENTSThe Art of the Window: Contemporary Takes on Classic Treatments
A decorator shows 10 ways to update traditional curtains and other coverings to satisfy today’s taste for clean lines and ‘collected’ looks
Full Story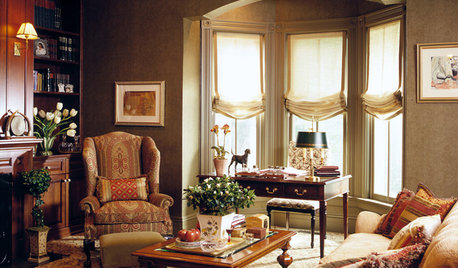
DECORATING GUIDESHow to Choose the Right Window Treatment
If the array of curtains, shades and shutters for windows is leaving you baffled about the best choice, here's professional help
Full Story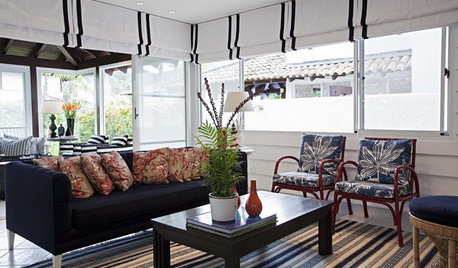
WINDOW TREATMENTS7 Window Treatments That Can Lower Your Energy Bills
Beautify your windows, keep your home cool and reduce energy use all at once with the right covering
Full Story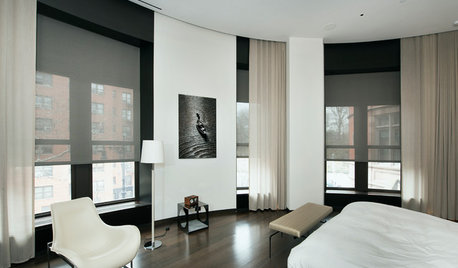
WINDOW TREATMENTSThe Art of the Window: Power Up With Motorized Treatments
We look at 11 spots in your home where automatic shades, screens, curtains and more make sense
Full Story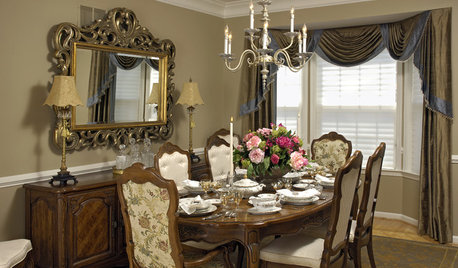
WINDOWSFind Your Window Treatment Style
Whether your look is traditional, contemporary or somewhere in between, make your window treatments match your design personality
Full StoryMore Discussions






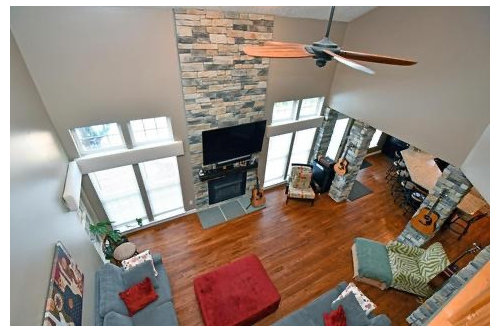
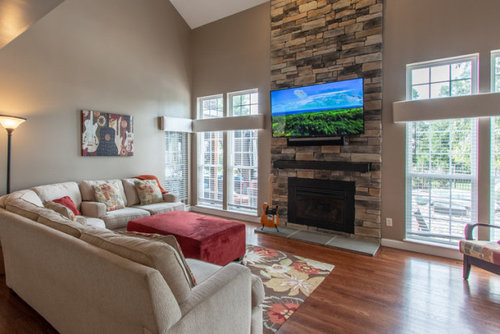



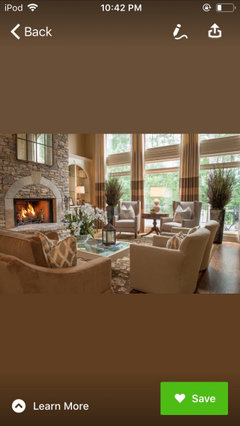

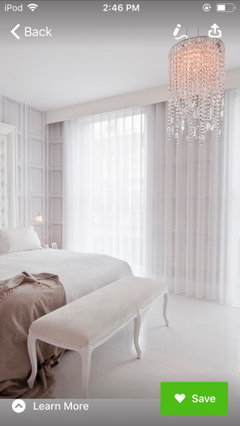

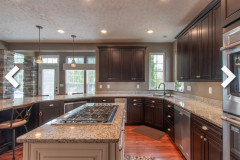

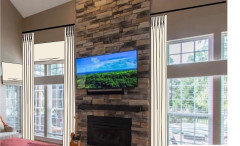
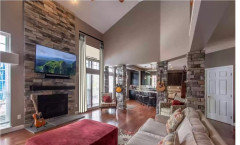
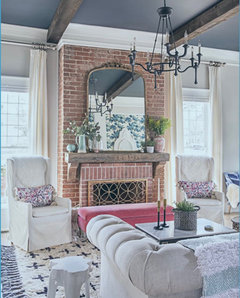
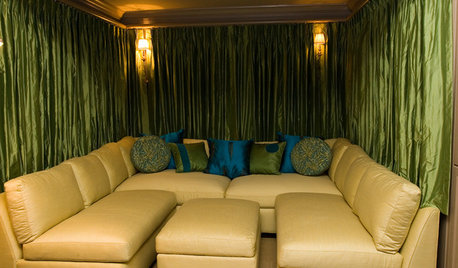
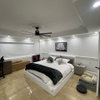




Emily