Plan advise with existing building
Amy
2 years ago
last modified: 2 years ago
Related Stories

REMODELING GUIDES6 Steps to Planning a Successful Building Project
Put in time on the front end to ensure that your home will match your vision in the end
Full Story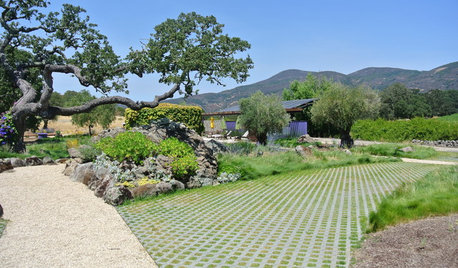
ARCHITECTUREBuilding Green: How to Plan Your Site for Healthier Living
Learn the many ways to create a more eco-friendly environment on your land
Full Story
CONTRACTOR TIPSBuilding Permits: What to Know About Green Building and Energy Codes
In Part 4 of our series examining the residential permit process, we review typical green building and energy code requirements
Full Story
MY HOUZZMy Houzz: A New Layout Replaces Plans to Add On
Instead of building out, a California family reconfigures the floor plan to make the garden part of the living space
Full Story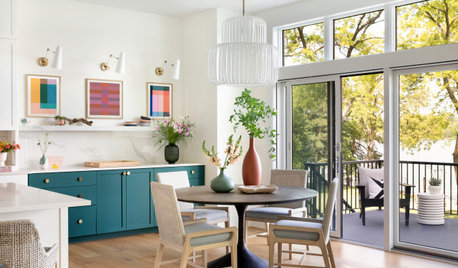
EVENTSHow to Plan a Home’s Design Around People and the Planet
Learn 7 ways design professionals focus on health and sustainability
Full Story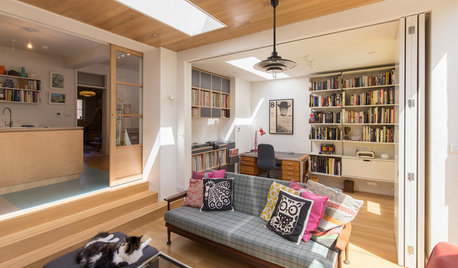
ADDITIONS‘Broken-Plan’ Addition Contains a Hideaway Office
A family in England builds out to gain an open living area with a workspace that can be closed off behind folding doors
Full Story
KITCHEN DESIGNKitchen of the Week: Creamy White, Wood and Brass in an Open Plan
A design-build firm helps a Minnesota couple create a roomy L-shaped kitchen with off-white cabinets and a walnut island
Full Story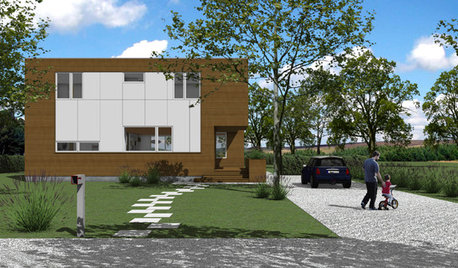
ARCHITECTURE3 Home Design Solutions to Challenging Building Lots
You don't need to throw in the towel on an irregular homesite; today's designers are finding innovative ways to rise to the challenge
Full Story
REMODELING GUIDESSo You Want to Build: 7 Steps to Creating a New Home
Get the house you envision — and even enjoy the process — by following this architect's guide to building a new home
Full Story





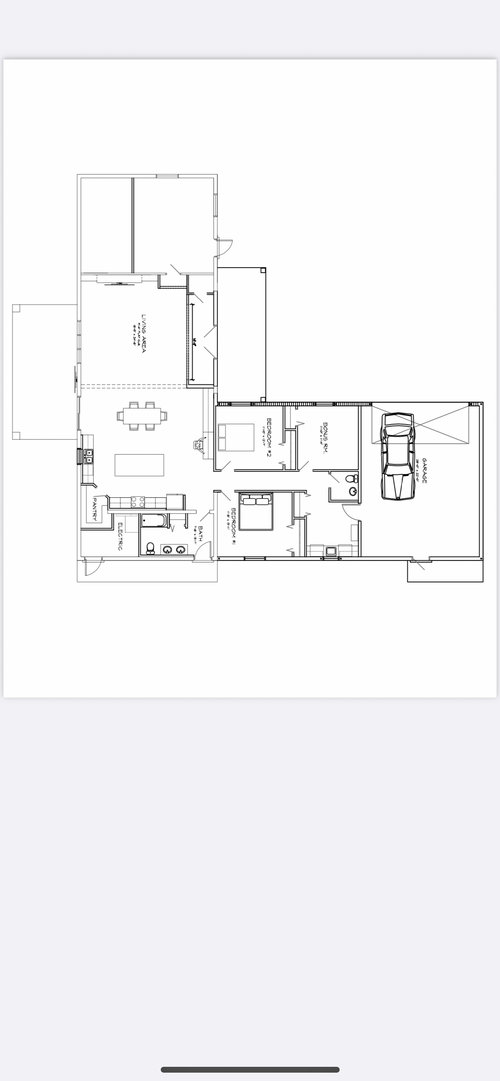
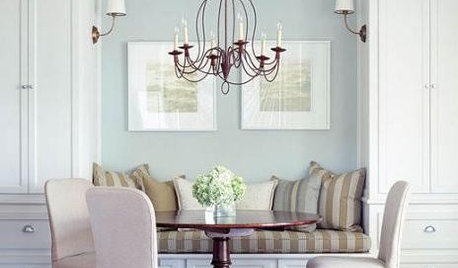


Patricia Colwell Consulting
maddielee
Related Professionals
Four Corners Home Builders · Lakewood General Contractors · Melville General Contractors · Mentor General Contractors · Modesto General Contractors · Nashua General Contractors · Johnson City Architects & Building Designers · Washington Architects & Building Designers · Salmon Creek Kitchen & Bathroom Designers · Paramus Furniture & Accessories · North Hollywood Furniture & Accessories · Browns Mills General Contractors · Pine Hills General Contractors · Catonsville General Contractors · New Carrollton General ContractorsHALLETT & Co.
AmyOriginal Author
LH CO/FL
cpartist
PPF.
PPF.