narrow bathroom layout suggestions
Mitzi Taft
2 years ago
Related Stories

HOUZZ TV LIVE3 Design Tricks to Make a Narrow Bathroom Look Larger
An editor shows how designers play with tile and color in bathrooms that have a shower-tub combo
Full Story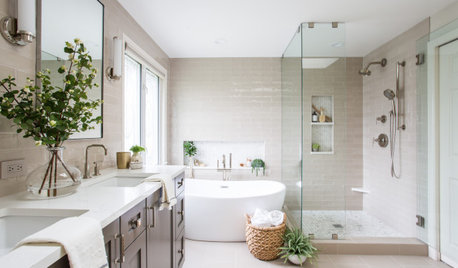
BATHROOM MAKEOVERSBathroom of the Week: Fresh Style and an Airy Layout
A design and remodeling team transforms a couple’s dated bathroom with a new palette, better storage and a roomy feel
Full Story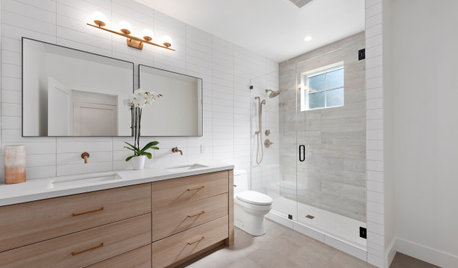
BATHROOM DESIGN10 Bathroom Layout Mistakes and How to Avoid Them
Experts offer ways to dodge pitfalls that can keep you from having a beautiful, well-functioning bathroom
Full Story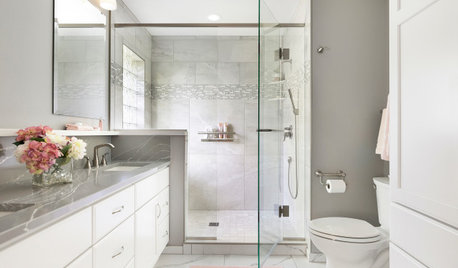
BATHROOM MAKEOVERSBathroom of the Week: Soothing White and Gray in a Roomy Layout
A Minnesota couple work with a designer to ditch their tub, create a larger shower and embrace a classic color palette
Full Story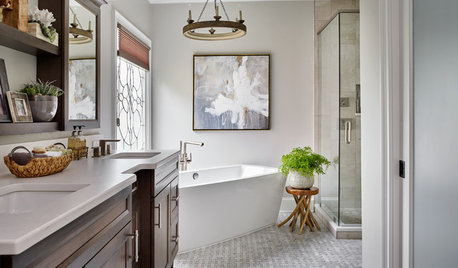
MOST POPULARBefore and After: Bathroom Keeps Layout but Gets a Whole New Look
See how a designer turns a master bathroom into a luxurious retreat for a couple in Georgia
Full Story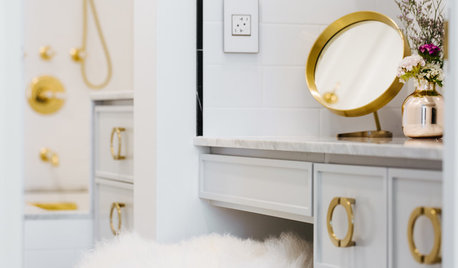
BATHROOM DESIGNNarrow 53-Square-Foot Bathroom Goes Glam
A New York designer works with landmark preservation restrictions to create a luxe bath
Full Story
BATHROOM DESIGNRoom of the Day: New Layout, More Light Let Master Bathroom Breathe
A clever rearrangement, a new skylight and some borrowed space make all the difference in this room
Full Story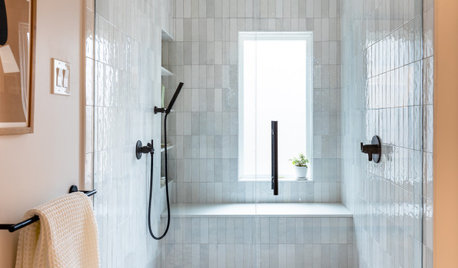
BATHROOM MAKEOVERSBathroom of the Week: Streamlined Layout With a Soothing Spa Feel
A designer helps a Texas couple update their master bathroom with a large open shower and a fresh look
Full Story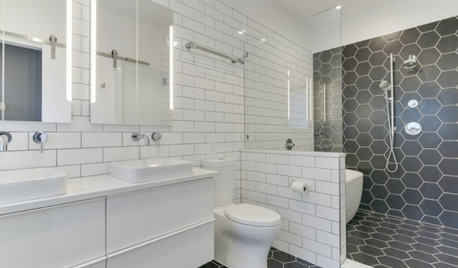
BATHROOM MAKEOVERSBathroom of the Week: High-Contrast Tile and a New Layout
Clever design choices and a wet room layout make good use of space in a compact main bathroom
Full Story
REMODELING GUIDESBathroom Workbook: How Much Does a Bathroom Remodel Cost?
Learn what features to expect for $3,000 to $100,000-plus, to help you plan your bathroom remodel
Full Story









Mark Bischak, Architect
myricarchitect
Related Professionals
Cusseta Interior Designers & Decorators · Garden Acres Interior Designers & Decorators · Hammond Kitchen & Bathroom Designers · Moraga Kitchen & Bathroom Designers · Town 'n' Country Kitchen & Bathroom Designers · Owensboro Furniture & Accessories · Redmond Furniture & Accessories · New River General Contractors · Fullerton Kitchen & Bathroom Remodelers · Milford Mill Cabinets & Cabinetry · Martinsville Architects & Building Designers · Lewisville Home Builders · West Jordan Home Builders · Bay Shore General Contractors · Dorchester Center General ContractorsMitzi TaftOriginal Author
lmckuin
Mitzi TaftOriginal Author
Mitzi TaftOriginal Author
Mark Bischak, Architect
Jennifer K
Mitzi TaftOriginal Author
Jennifer K
Mark Bischak, Architect
Mitzi TaftOriginal Author
Mitzi TaftOriginal Author
Mark Bischak, Architect
Mark Bischak, Architect
RappArchitecture