The Odyssey (for kitchen remodeling voyeurs)
The storyline goes back as far as humankind, no? Our hero is living a satisfactory, if uninspiring/unfulfilling, life at home. Then he/she gets a call to adventure: New worlds open up, adventures ensue.
Then, something goes wrong. The hero is in a dark place, battling a terrible foe (which perhaps is himself). All seems lost. Finally the light appears and the hero conquers, and returns home a changed, better, more mature/worldly/wise person. Maybe they get the girl (or boy), perhaps they go on to found a civilization or religion.
You know, Odysseus. Any prophet from any religion (Buddha. Adam. Abraham. Jesus). Harry Potter. Percy Jackson. Brian Robeson (or as my kids know him, "Hatchet")
What has this to do with kitchen remodeling, you ask? Well I humbly submit my kitchen as the next protagonist. Because all those before/after posts on Houzz are great eye candy but for me, they do not really capture the journey. If this thread flops, OK. But if others of you out there are of like mind, here goes:
My tiny, dark, galley kitchen. Functional (well, except the dishwasher) but uninspiring. Did I mention it was dark? These were taken at high noon.


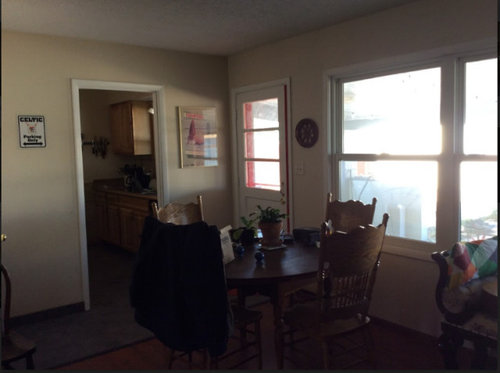
Then, the call to adventure: The walls to the attached garage come down. New space to be conquered:


Then the laundry room falls as well:

Stay tuned. This is the current state. Please throw all your advice/criticism/words of warning (Cassandra are you there?). Expect side trips (other threads). I am happy to post plans if there is any interest. Stay safe everyone.
Comments (66)
gardengrl66 z5
Original Author2 years ago@rebunky that is a very interesting idea! It solves the closet problem nicely. I am going to show this to my architect and contractor. Only question is how the bed (Queen, we had dreams of a king but don't really need that) will fit and whether there will be room for anything else but I can measure when I visit the site next weekend.
gardengrl66 z5
Original Author2 years agoHello to everyone, welcome to the next installment...
So the journey continues in its early stages (meaning we are still in demolition). While we are plagued with headwinds, desertions and temptresses (although why that is gendered I do not know, perhaps “temptors” is just as good), we press on. I’ve got a number of sub-threads going for this project, if you are particularly interested in any gory details. Will link as we go. I appreciate everyone's comments, they are really helpful!
Desertions:Two strapping persons who were thought to be interested in assisting with this first demolition leg, never called back so it is just my G.C and one other, who is decidedly part time, doing the demo. This is the mountains, and people have better things to do...but my sailors row on, through removal of brick, tile, and laminate, lifting 1,000 lb wood-burning stoves and discovering heretofore unknown water leaks around bathroom plumbing fixtures. (problem was in both bathrooms, but here is one:)
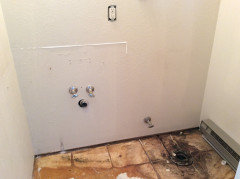
Headwinds:So there is an extra layer of flooring between whatever was on the surface (which varied from tile, to laminate, to carpet in various places in the house). It is this crumbly particle board, about 3 x 4 feet per piece, nailed to the underlying plywood. Apparently it was a "thing" in the late 70's-80's. I met with the new hardwood floor guy (we made the decision to do white oak, 3-1/4 inch) who says that this stuff will not take a nail well, and it all needs to come up. It’s in the whole house. So more demolition…you can see it here in the old kitchen/laundry:

Also in the headwind category, I finalized my window order three weeks ago. Only to have her tell me we are 16-20 weeks out on delivery. Not what we expected, and throws some other things off, namely the cabinets which were scheduled to be constructed in December, but my GC says no way will we install cabinets before the windows are cut and installed, for fear of dinging up the cabs while working. I’ve made the decision to have my cabinet guy go ahead and make those, then store them in our (detached) garage pending installation. I was on the cabinet calendar for December, and he cannot guarantee he’ll have time for me in February! It’s like a puzzle, or a maze.
Temptress, or new companion?An astute reader of this forum pointed out how I could turn my master powder-room into a full bathroom by putting a shower in my closet and building a new reach-in closet along one bedroom wall. New thread to come on the closet, but started a thread about whether and how to try for a curbless entry shower, on either of the two new shower floors. I am now leaning towards something more “minimal-entry” after hearing about cost and effort associated with the curbless. More here. The reason I think this is a “temptress” situation is that now, if I add the shower, I will be obliged to rearrange the toilet and sink which we were not originally going to do, to save on plumbing cost. But apparently my toilet does not have adequate clearance and by significantly changing the bathroom I must bring everything up to code. Toilet is moving to a different wall, and then that requires relocating the door. (sound of dollars blowing through my sails and away on the wind)
My contractor, and the angel reader who suggested the shower, also suggested moving the bedroom wall into the den a couple of feet, to make room for the closet. I think I am too overloaded to go into moving a whole 'nother wall, with demo and labor costs. I do not need a palatial master bedroom and prefer to keep the space in the den. Temptation avoided!
Favorable conditions:The blessing is that nothing seems to be holding up the kitchen too much. Some drama over how to mount the soapstone, apron-front sink and still have room for a trash pullout here. The advice ranges from constructive to very snarky but it is all helpful.
But I have three out of four major kitchen appliances in hand (Wolf cooktop is on backorder, hopefully only until January) and the counter and cabinet people seem ready and able when their time comes.
Next up: Meeting with the electrician! Where to put outlets, lighting decisions (cans vs. flush, vs. semi-flush, vs. pendants. There is even a new-fangled track lighting system I might install over my sink/prep area – thread here) Also waiting on range hood insert delivery, and trying to figure out who in this small town can order and install my intended makeup air system (Electro Industries, but they are difficult to get stuff from as they have their distributor, who must have a relationship with my contractor, and I smell markups everywhere!)
Stay tuned! Our hero, the kitchen, is undaunted and presses on…gardengrl66 z5
Original Author2 years agolast modified: 2 years agobump
OK trying to post an update - two months later! Christmas, COVID, general inertia -- feels like 7 years on Ogygia...
New floor over garage:

Sink and stove walls (and note framing for windows, yay!)

Houzz is acting weird and I'm having difficulty getting this post to "take" - apologies if it goes more than once...anyway, very excited that things are finally moving out of construction phase...rebunky
2 years agolast modified: 2 years agoWoohoo it’s happening! Sounds like there’s been some ups and downs, but still, how exciting!
I am sorry that I somehow missed the last update you posted a couple months ago. Did you decide about adding a shower to the master bathroom? I was confused on which bathroom you were talking about where the toliet needed to move to a different wall for code.
It is so funny because I was just thinking about you. My husband and son just finished a job that reminded me of your project. They took out a regular bathtub/shower and made it a walk-in shower. It was on a concrete slab and the bathroom was pretty small. The homeowner decided she didn’t need to go curb-less, so it has a small curb. Turned out really nice. The homeowner takes care of her 85 year old father, and he loved her shower so much they did his bathroom too. I should mention his was already a walk in, but he wanted it like hers with a half wall, removing the sliding glass doors.
I am looking forward to seeing the progress. Especially that soapstone sink! Thanks for the update to the Odyssey!
gardengrl66 z5 thanked rebunkygardengrl66 z5
Original Author2 years ago@rebunky, Yes in fact we did decide to add the shower! Here is the revised plan - it looks a lot like your suggestion although we decided to put the W/D in the other side of the utility closet to make a bigger bathroom, and I'm deferring putting in an actual closet in the bedroom for various reasons - may do a wall-length wardrobe/dressing table combo instead. Here's the bathroom plan:
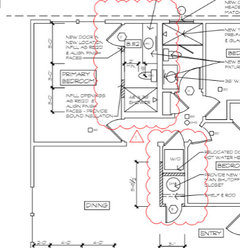
They decided the toilet was fine on the existing wall. We will see if they change their minds (this would be the architect and the contractor) again!gardengrl66 z5
Original Authorlast yearOMG it has been three months. While I do have some progress pics, can I just say that we are in this sort of dark place where, being over time and over budget, this house still looks like nothing more than a gutted money pit. The time has been spent putting in the "systems" - plumbing, electric - which doesn't really change the overall aesthetic, does it? (not to mention the GC and his assistant getting COVID and being out of commission, and a two-week GC vacation out of the country. That came after the COVID)
But. The windows arrived (two months late) and have been installed, and that now makes a HUUUGGEE difference! Remember this was previously a garage door: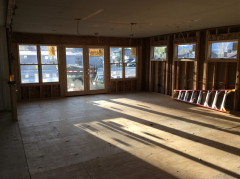
And here's the new sink window on the opposite wall:
The electrical and plumbing inspections have been passed. I am assured that insulation is next, after which we will see some exciting things, like walls, ceiling and floor. We press onward! -GGgardengrl66 z5
Original Authorlast year...and, we have insulation:
It's this spray stuff that dries like styrofoam and is supposed to have a high "R" factor, good for older houses that are framed in 2x4 instead of 2x6 boards (so there is not as much room for the old fluffy type of insulation). But they did put fluffy in the new closet and bathroom walls - which makes me smile thinking of those old Pink Panther insulation commercials...

rebunky
last yearHi GG! I am loving all the windows and how much space you have now. Thanks for the update.
gardengrl66 z5
Original Authorlast yearOMG. We have drywall. I think I am going to cry (in a good way). This has totally been a rate-limiting step. First the local guy said he could do it, but when the time came he was totally booked, so my GC called a company in the nearest larger city, who said they could come in two weeks...no, make that three...now we're on another two-week delay....fiiinnnnalllllyyy they came!!!
Taken today, right after the guy was there so it is still wet: This is where the L-shaped kitchen is going in:

Now the flooring can start (the wood needs two weeks to "cure" in the house, after the drywall, which is really humid, goes on and settles.) Then the cabinets, which have been sitting out in the garage since December, can be placed.
It will surprise no one on this forum that this project is now officially three months over time, and 50% over budget and counting. The floor quote (which, to be fair, was never in stone, or even writing, just a ballpark) alone has increased 20% since January which was the original time frame.
The journey continues, but perhaps we'll be sailing along at a better pace going forward? Would love to get moved back in before the snow falls...gardengrl66 z5
Original Authorlast yearAnd the wood floor is in:
View of the future kitchen: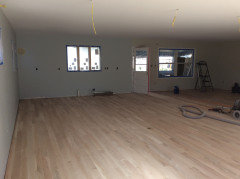
And directly behind this camera angle, the living room/former garage door:
It is really amazing, between the drywall/paint and the floor, one can truly envision living in the house again. The floor is still being sanded but progress is being made.- gardengrl66 z5 thanked course411
gardengrl66 z5
Original Authorlast yearlast modified: last yearAnd...we're back. Stuck in another time vortex. Sheesh. I'll start with the good news, then the gripes for anyone who is also slogging through and needs equally miserable company:
We now have window trim (which took a staggering amount of man-hours, and I'm on a time-and-materials contract), cabinets, bathroom tile, and THE SINK!!!! (Sorry I am just so excited, it went in this week): Also most, but not all of the light fixtures:
Trim (looks sooo much better with it, still needs a little paint):

Kitchen cabs etc:
Hall bath:
And....THE SINK!!! (did I mention this excites me?):
(needs oil. Thought I'd wait for the counters to do that)Now, for the whines:
We are two-fold over budget and over time. Everything just kept getting more and more expensive, and hard to schedule. The wood. The labor. The fixtures. The plumbing pipe. Grrr.
My contractor cannot find anyone who knows how to install my vent hood and my makeup air system, or at least not one who will call him back. All the workers in this town say they have not seen a system this robust in a residential application, ever. If we don't have anyone by Thanksgiving I am going to start making calls myself, even though the last time I tried that I got the "don't worry little lady, just have your contractor call me). Double-Grrrr.
No plumbing yet. Or plumbing fixtures (well they're stored in the garage, not in place where we need them). Trying to schedule that.
They broke my master-bath vanity. The wood shelf thingy down by the legs snapped away from the leg.. It has a marble top and I don't think they expected it to be that heavy. It is in the living room and now they are reluctant to move it to the bath - it's also a tight fit around a corner to get it in place. Many complicated theories about screwing sheets of plywood to the back and sides, turning it on end to make the corner etc. Things you don't really think of ahead of time.
The stucco guy says he can't just "patch" the outside where the garage door came out and the French doors went in, because it won't match due to weathering. So he has to do the whole wall! Price is as much as the original whole-house stucco job, that's what pandemic and inflation have done to prices around here.
But I remain optimistic and really, really happy about THE SINK!!!!
cheers for now, gg
trying to edit this so it shows up in the thread:gardengrl66 z5
Original Authorlast yearBumping - maybe it's my computer but the post is not refreshing...
rebunky
last yearLooking great! Any new progress photos for us in last couple months since the floor was installed?
gardengrl66 z5
Original Authorlast yearWell good grief, I had a whole post and it just...disappeared!
I will attempt a do over. Cabinets, bathroom tile, window trim and...THE SINK!!!
I am very, very happy with the sink.
Now my post is having another freakout and will not add more pics. be right back...gardengrl66 z5
Original Authorlast yearOdd, I closed out of houzz and opened on a different browser and the post re-appeared. can anyone see it? four pics plus a long-ish list of complaints? says it loaded four hours ago. this is so wierd...
rebunky
last yearNo I can’t see your other post with the four pics.
But, I do see that fabulous soapstone sink! That’s awesome!
Renée Soronen
last yearI could see everything on your post 19 hours ago (but says modified 5 hours ago), so maybe it's fixed now? I'm quietly enjoying your story - thanks for posting so far!
gardengrl66 z5 thanked Renée Soronengardengrl66 z5
Original Authorlast yearThanks Renee, I reached out to Houzz - to their credit they got right back - said they could see responses, so anyone who cannot see things should check in with them. the pics are one thing but if nobody could see the narrative it removes the how-we-got-here part!
rebunky
last yearlast modified: last yearSqueal!!!
You have a kitchen! And it is a dream!
I totally want those schoolhouse pendants for my kitchen. I want to give my existing two to my son for his kitchen and get the style of yours. What is the brand?
I love the kitchen wall color too. It looks similar to one of my favorites, SW Sea Salt.
You have a master shower! Yay, I know you will never regret that decision.
I cannot see any narrative on your latest post, only the four photos. Well, I do see the labels, like ”kitchen” ”front room” etc.
gardengrl66 z5 thanked rebunkygardengrl66 z5
Original Authorlast yearWeird, again. With apologies to the "sighted" I'm going to recopy the narrative, because if @rebunky cannot see it I am sure others have the same issue.
The kitchen/living area is painted in SW Silver Strand. The other "leg" of the L-shaped space, henceforth known as the "man cave" is SW Ancient Marble.
Here is the island pendant light (the entryway has a similar one but different brand:
OK repeating the text of the above post:
"Now, for the whines:
We are two-fold over budget and over time. Everything just kept getting more and more expensive, and hard to schedule. The wood. The labor. The fixtures. The plumbing pipe. Grrr.
My contractor cannot find anyone who knows how to install my vent hood and my makeup air system, or at least not one who will call him back. All the workers in this town say they have not seen a system this robust in a residential application, ever. If we don't have anyone by Thanksgiving I am going to start making calls myself, even though the last time I tried that I got the "don't worry little lady, just have your contractor call me). Double-Grrrr.
No plumbing yet. Or plumbing fixtures (well they're stored in the garage, not in place where we need them). Trying to schedule that.
They broke my master-bath vanity. The wood shelf thingy down by the legs snapped away from the leg.. It has a marble top and I don't think they expected it to be that heavy. It is in the living room and now they are reluctant to move it to the bath - it's also a tight fit around a corner to get it in place. Many complicated theories about screwing sheets of plywood to the back and sides, turning it on end to make the corner etc. Things you don't really think of ahead of time.
The stucco guy says he can't just "patch" the outside where the garage door came out and the French doors went in, because it won't match due to weathering. So he has to do the whole wall! Price is as much as the original whole-house stucco job, that's what pandemic and inflation have done to prices around here.
But I remain optimistic and really, really happy about THE SINK!!!!cheers for now, gg"
gardengrl66 z5
Original Authorlast yearBump - again the post is showing if I am signed in, but not if I am just viewing as an anonymous person...
gardengrl66 z5
Original Authorlast yearSoo...near the end of the Odyssey, the hero arrives at home, after 20 years, to find his palace full of a bunch of dudes trying to steal his wife. He has to fight them all.
By contrast, as I near the end of my voyage, after 20 months (well maybe only 14 from start of demo, but much longer if you include the planning phase) my house is full of a bunch of dudes...installing COUNTERTOPS!!!
Let's be clear, I am not there and these pictures just came from my contractor, who is. So naturally though I am thrilled, I also have new anxieties: Did they remember to put the metal supports under the overhang? Is the cutout right for the cooktop (which is not on site, it's in storage at the Wolf dealer two hours away) Will they get the joint between sink and counter right? But for now, I will try to enjoy:


Hope everyone's holiday season is going well!
-GGrebunky
last yearLooks amazing!
The image of your hero hubby fighting all those ”dudes” in the photo made me laugh!
gardengrl66 z5
Original Authorlast yearSigh...will the journey ever be complete? I am getting signs of land - most of the plumbing fixtures are in and the water is turned on. Yes, I found out that in the huge order of plumbing fixtures that have been sitting in the garage for almost a year (!) there is a missing shower head, and an un-ordered shower trim in the wrong color. Off to the returns site...
And yet...so far to go, still. Forces holding us back. Exhibit one, the "procrastination deity" lurking in the corner of the TV "room" (as you know it's all one great room, but this is definitely the man-cave side of the operation):
Behold the Makeup Air Unit:

Is it in the correct position? No, no it is not. This would be the correct position - in my attic, feeding down through the chimney previously occupied by the non-functional wood stove:
We have found an HVAC company who will install this and hook up my hood vent. But they are (as many subs seem to be) two hours away and very busy. And they have not really done residential installs, they do mostly commercial HVAC. I feel like a freak, or would if I had not lurked on these forums (fora?) for years and have you guys at my back. I need makeup air, darnit! Install date TBD...
What's a kitchen to do while waiting? Put the makeup on, do the hair up pretty. Here's some "jewelry" shots: Drawer pulls halfway done:
Kitchen faucet (and it actually works!)
And maybe I'll get DH that big TV while I'm at it. It will make Procrastination Deity seem less imposing. Anyone have the Frame by Samsung? With it I can pretend I don't actually have a TV, just some cool art.
Ta for now!Laurel C
last yearThe frame TVs are cool, and I was obsessed with getting one for a while, til I saw one in person at someone's house. They do look better than a big black blank wall, but they're still very obviously a TV displaying an image, they don't look like the Samsung marketing photos would have you believe, and not even as good as they look in stores unfortunately.
gardengrl66 z5 thanked Laurel Cwsea
last yearWe have the new frame. the matte screen in the 2023 models is pretty amazing. its very different then the previous year. its obviously

a screen in lower light but it does fool people in brighter lighting.
gardengrl66 z5 thanked wseaM Miller
last yearYour island wood cabinetry is beautiful. Can you please say what wood it is, the manufacturer (or is it a local carpentry shop?), and the name of the stain, or any other info?
I am enjoying reading your "Odyssey"!
gardengrl66 z5 thanked M Millergardengrl66 z5
Original Authorlast year@M Miller It is alder, local custom shop. (that was one area where we had a good local person!) I just picked the stain out of about a million sample doors they had in the shop, going for sort of a light walnut-ish effect. Not sure it really has a name. I am glad you like them! We are still waiting on a punch list of cabinet things - one pullout is on backorder, they forgot the silverware insert, the drawer right under the cooktop somehow became a false front...which I am insisting that they fix, because it was a drawer in the plans and it is where I need to put the potholders...but overall they seem like good solid cabinets!
gardengrl66 z5
Original Authorlast year@cpartist, high praise indeed! I am not actually really going for stunning - just...functional and, I don't know, is "serene" the right word? Life is so complicated and demanding, I just want to come into a kitchen that works. Where I can do serious cooking, baking, harvesting/putting up, and not have to "baby" anything, if that makes any sense. Easy on the eye and not too busy. Practical but classy, whatever that means these days. Thank you all for your input and questions!
rebunky
last yearlast modified: last yearYes I think those adjectives describe your kitchen perfectly. I love following your Odyssey!
I just got the frame tv through costco and it came with a subscription for the art you can chose. I change mine whenever I want something new to enjoy. It is a fun feature.
It does not come with a ”frame”. You have to buy that separate if you want it to look more like art. But holy cow are they expensive! Some are almost what I paid for the dang tv! I ended up getting the cheapest one, which actually is the samsung brand in a brown color. I though maybe I could DIY one at some point. I have so much else I need to finish in my house, that is pretty far down on the list.
Here is mine. Don’t look too close at my dirty window and the horrible paint job. Repainting the cabinets, trim, and walls is also on the to do list. 😥
 gardengrl66 z5 thanked rebunky
gardengrl66 z5 thanked rebunkygardengrl66 z5
Original Authorlast year@rebunky please... you all have been looking at complete chaos and destruction on this thread and I am supposed to look askance at a dirty window?? Thanks for another shot of the Frame, looks like you figured out the fish-the-cord-behind-the-wall thing. Please start a post if you do manage to DIY a frame, because yes they are silly $$
jemimabean
last yearOh, man. Your kitchen is lovely and definitely serene. We had soapstone in our last house and seeing yours made me miss it terribly. Your windows and space and beautiful cabinets and hell, even the fancy TV, all add up to something special. It sounds like it’s been an epic slog, but from over here (you know, as someone who didn’t have to live through the chaos or pay for it), it seems like it’s been worth it.
gardengrl66 z5 thanked jemimabeanAnne Gibson
last yearI'm loving following your odyssey! About to break ground on an ADU and it terrifies me to hear things like 'two fold over budget' but at least I'm prepared for reality, right?! Anyway, great job, it looks very serene. You will LOVE your wood floors - nothing like solid wood finished on site. We moved out for two weeks to have ours installed in 2021 - total pain in the behind but worth it! They feel like silk.
gardengrl66 z5
Original Authorlast year@Anne Gibson yes, I love wood floors. Wouldn't do anything else! They want to come back one more time, after all the heavy work is done (see "Procrastination Deity", aka the MUA unit, above) and do one more light sand/finish, in case there are little scratches. So I can't actually place my furniture yet.
I think, when all is said and done, I would like to post a pie chart or something, just to give folks an idea of where the budget all went. Some things were much more than predicted, others pretty much on target. This is very different from my first remodel (our "city home" in 2011) when I got an estimate for the whole job, and that was that. No muss, no fuss. But this one is in a different market (small town), and in a different, post-pandemic time.
@jemimabean I played a little in the kitchen last weekend, even though it's not all done yet. Made a loaf of bread, kneading it on my 34-inch marble island and it was the perfect height. The marble and the soapstone both feel silky-smooth and wonderful!gardengrl66 z5
Original Authorlast yearAnother month, another minute amount of progress...honestly this whole Makeup Air thing is killing me. It is hands-down the single most slow-moving thing in all of this remodel. Because in this town, it has never been a thing and so the cogs do not move smoothly.
First I had to research everything myself and select a MUA unit that would work in our house. My contractor had not done it before so couldn't suggest anything. Thanks to Houzz threads for getting me heading in at least the right direction!
Next, one contacts the MUA manufacturer, only to be directed to the area dealer, who then informs you that they only work with contractors not homeowners, so have my guy call their guy...my guy does so, we agree to purchase the unit but then we have to find someone to install the unit. Cue the nearly-futile search for an HVAC outfit that will call back, let alone schedule an install. Finally found one two hours away. They eventually made a trip, looked at the job and said they could do it. Several weeks later they came back (I thought, to install it) - but no, they only now realize that the roof exhaust hole needs a "boot" that has to be special-ordered. This news came three weeks ago, and they have yet to even give us a quote for the boot, or a new date. Grrr.
The kitchen is getting very close to finished - still several issues with the cabinets (most glaringly the lack of panel on the dishwasher - when will they get around to making/delivering it? Who knows)
But I can actually cook in it, if I don't use the cooktop for anything more than boiling water, because I don't have a ventilation system...I made a loaf of bread last night in my Bosch side-opener oven, three hours after the electrician hooked it up. Tasted heavenly!
Is it snowing today? Yes, it is. I am ready for warmer weather, for sure..
Still waiting on the butcher block in the prep area:
The island has turned out just as I wanted it - kneading dough on 34"-high marble is absolutely divine...that two inches of height makes such a difference! I need better bar stools though!
Living room-that-used-to-be-a-garage:
(They still have to do one more sand/coat on the floor, and they won't do that until, you guessed it, the MUA unit is installed. We had a bad experience with a dragged screw earlier so my contractor is taking no chances. So excuse the random furniture layout, it is not the final)
And for all you TV mavens, yes I did get The Frame, and I love it!!! Still working on what pictures to display but you get the idea. I binged some really dreadful Netflix last night while munching on homemade bread, cheese and of course wine.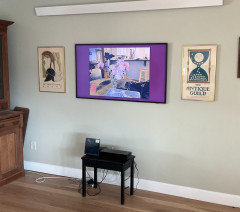
TTFN, gggardengrl66 z5
Original Authorlast yearI just realized that I talked about baking bread last month too. I’m like a broken record LOL. But I had to bake that loaf in a toaster oven! The Bosch is muuuch nicer.
Mrs. S
last yearHow did I ever miss this fun thread?
Well, reading this when the final final is almost done is like binge-watching a season and a half of a great show. Now I shall wish I had a sink like that and a frame TV. Awesome job gardengrl.
gardengrl66 z5 thanked Mrs. Sgardengrl66 z5
Original Author10 months agoAnd now, a word on Make Up Air. See above - that MUA unit squatted in the house for months. It was the albatross around the neck of finishing this house. It is...finally....installed!
You see the occasional thread around here, mostly over in Appliances, about the need for MUA. It's code in most parts of the country now, but you wouldn't know it here in a small town. I had to research and identify the unit myself, then get the contractor to order it (because the MUA company will not sell directly to a homeowner). We needed someone to come up from two hours away, and they delayed time after time (probably cause this is a small residential job and they are mostly commercial installers). Then the electrician had to come hook it up to the range. That had to be scheduled on to his busy dance card.
But it works. And the other morning when it was 50 degrees outside I turned on my hood and...heated air came in through the vent! So very nice.
So here are some pics of the whole MUA subplot to my Odyssey. Astute followers of this thread will note things such as artwork on walls, and other signs of human habitation. We are nearing the end, methinks. I am planning to post a summary (not yet a reveal) with timeline and maybe a rundown of costs (not exact numbers but maybe percentages? Proportions?) and lessons learned. The house is fairly functional notwithstanding a number of punch-list things. I see my first post on this thread was Oct. 29, 2021 so this has definitely been a journey!
First the intake chimney (this is a 14-inch vent, no joking around):
This leads into a utility closet, built on the remains of the old wood stove location (so we wouldn't need to poke a new hole in the roof):
Out through a louvered door (this closet also doubles as the entryway coat closet and houses the water heater):
The air then flows across the room to the range. It's quite a breeze coming through the louvers, but dissipates with distance so you don't notice it when cooking: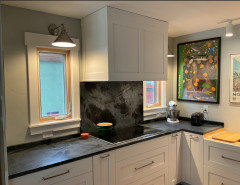
Please don't judge the patchy appearance of the soapstone. We oiled once and trying to decide whether to continue, or just let it go natural.
Finally, up through the baffles:
Sadly there is a leak somewhere in this vent duct - had a good rainstorm and water came down through the light onto the cooktop. Boo. But the vent works great! I hope this de-mystifies the makeup air concept to those considering a decently powered range hood!
Cheers,
ggrebunky
10 months agoGlad to see the journey is nearing the finish line!
I was actually loving the appearance of the soapstone ”patches” thinking, oh what a cool soapstone slab. 🥰
What brand of range hood is that? I need a new one at some point, before I repaint my cabinets anyways, because the one I have is just not powerful enough.
gardengrl66 z5 thanked rebunkygardengrl66 z5
Original Author10 months ago@rebunky it is a Prestige brand. it is their "high capacity" line, which had a good combination of capture area and volume. It is rated at 1200cfm. Mine is 40 inches wide by 22-1/2 deep which doesn't completely cover the front of the cooktop but is pretty darn close. It did a great job evacuating some seared salmon the other night :)

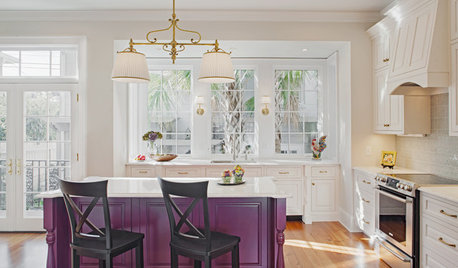

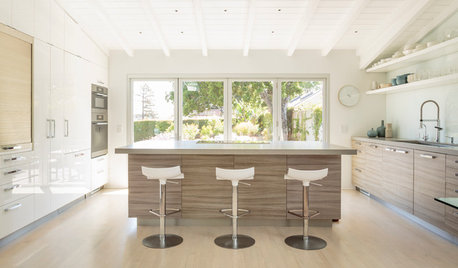
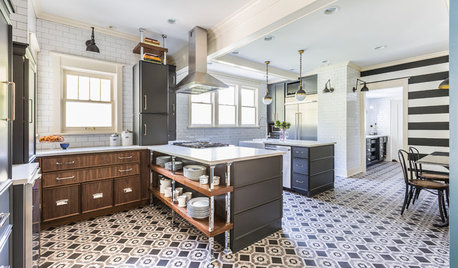
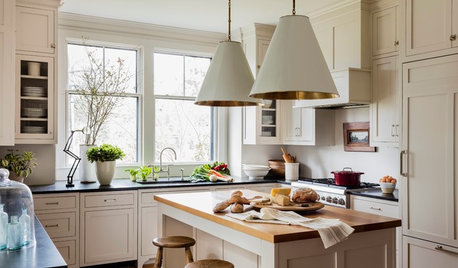

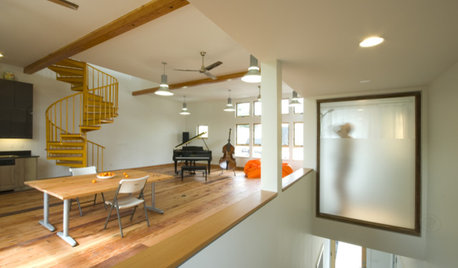
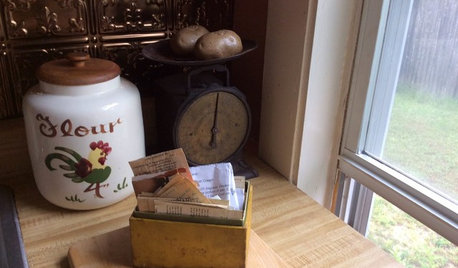







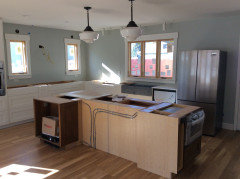

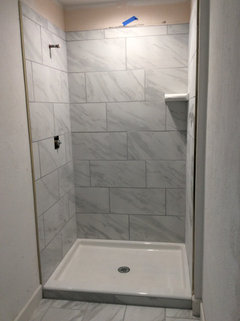
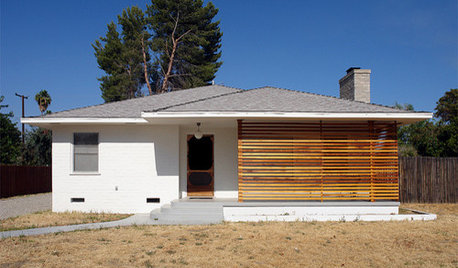




gardengrl66 z5Original Author