How to make my home fit into the landscape? (close by the lake)
lobo_93
2 years ago
last modified: 10 months ago
Featured Answer
Sort by:Oldest
Comments (59)
lobo_93
2 years agolast modified: 2 years agoRelated Professionals
Bolingbrook Siding & Exteriors · Kannapolis Siding & Exteriors · St. Louis Siding & Exteriors · Castaic Home Builders · Glassboro Painters · Port Angeles Painters · Bel Air General Contractors · The Crossings General Contractors · Burlington General Contractors · Gary General Contractors · Gilroy Flooring Contractors · Verona Flooring Contractors · Salem Landscape Contractors · Goldenrod Landscape Contractors · Bellevue Decks, Patios & Outdoor Enclosureslobo_93
2 years agolast modified: 2 years agolobo_93
2 years agolast modified: 2 years agolobo_93
2 years agolobo_93
2 years agolast modified: 2 years agolobo_93
2 years agolast modified: 2 years agolobo_93
2 years agolast modified: 2 years agolobo_93
2 years agolast modified: 2 years agolobo_93
2 years agolobo_93
2 years agolobo_93
2 years agolast modified: 2 years agolobo_93
2 years agolast modified: 2 years agolobo_93
2 years agolast modified: 2 years agolobo_93
2 years agolast modified: 2 years agolobo_93
2 years agolast modified: 2 years agolobo_93
last yearlast modified: last year
Related Stories
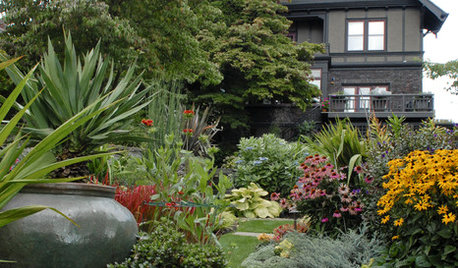
LANDSCAPE DESIGNHow to Help Your Home Fit Into the Landscape
Use color, texture and shape to create a smooth transition from home to garden
Full Story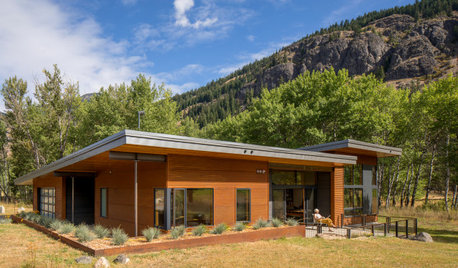
LANDSCAPE DESIGNHow to Make Your Metal House Feel at Home in the Landscape
Pull textures and hues from home to garden while allowing nature to take its course
Full Story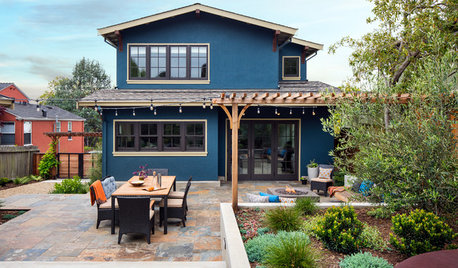
LANDSCAPE DESIGNHow to Make Your Painted or Stained House Feel at Home in the Landscape
Use color and texture to create a pleasing connection between your house and garden
Full Story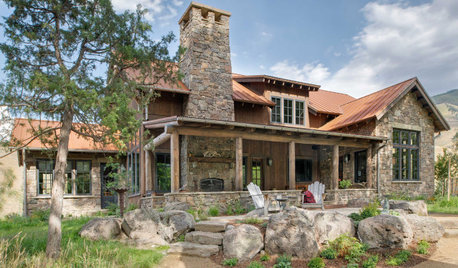
LANDSCAPE DESIGNHow to Make Your Stone House Feel at Home in the Landscape
The right gate, walkway, garden furniture and, of course, plantings can help make the connection
Full Story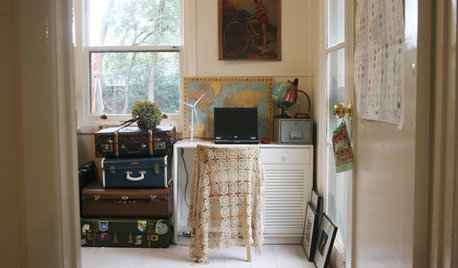
MOVINGMaking a Home Away From Home
Feeling like a stranger in a strange land? These tips can help ease the transition after a big move
Full Story
DECORATING GUIDESAn Expat’s Guide to Making a Home Away From Home
How do you stay balanced when each foot is in a different culture? You take a stand where you hang your hat
Full Story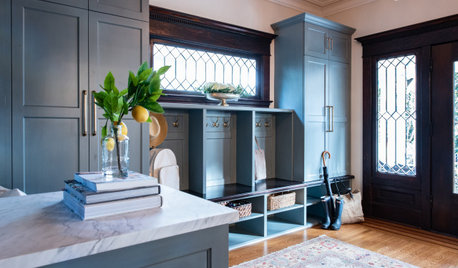
ENTRYWAYSDesigner Makes a 1906 Home’s Gracious Entry More Functional
A new landing zone and storage for coats, bags and shoes helps a Seattle family keep things tidy
Full Story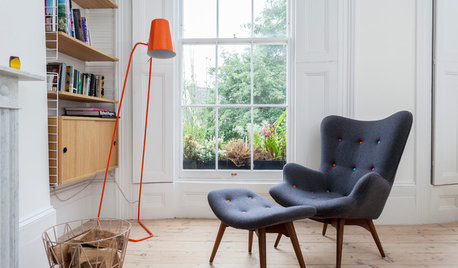
FLOORS10 Ways to Make the Most of Your Home’s Original Floors
Save yourself the cost of replacing your old floorboards with these tips for a new finish
Full Story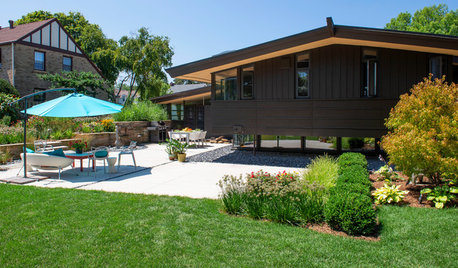
PATIO OF THE WEEKWisconsin Landscape Stays True to Home’s Midcentury Design
A landscape pro looks to this house’s historically significant modern architecture for a whole-yard makeover
Full Story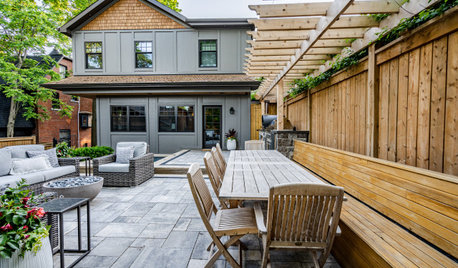
LANDSCAPE DESIGNYard of the Week: Home and Landscape Go Hand in Hand
A landscape architect fits an outdoor kitchen and a dining space, lounge, hot tub and lawn into a compact Toronto yard
Full Story





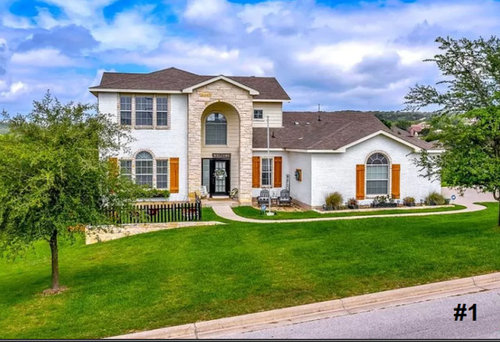
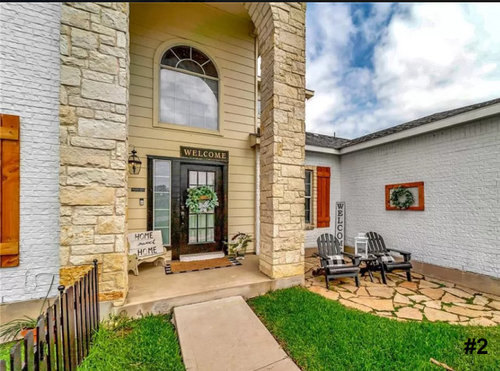
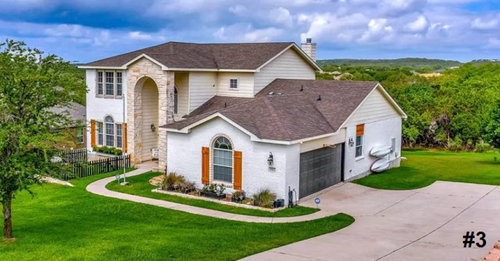
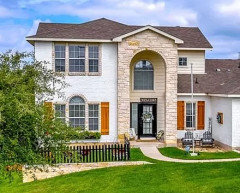
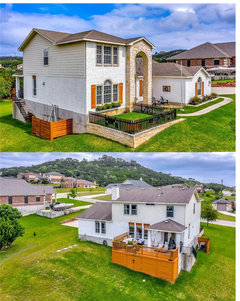
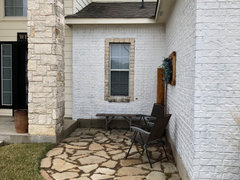
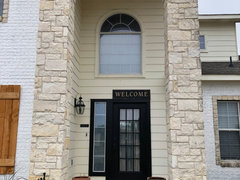

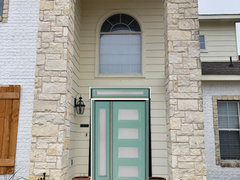
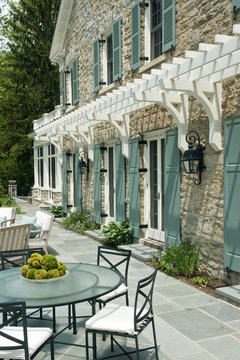
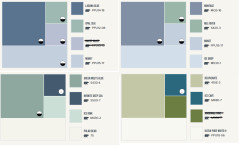
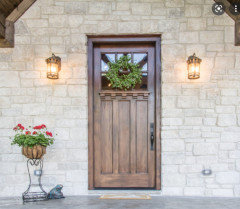
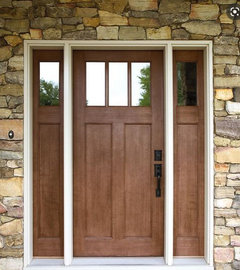
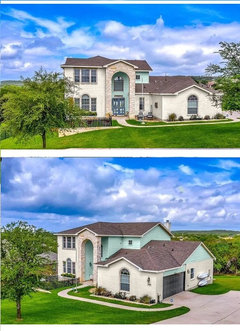
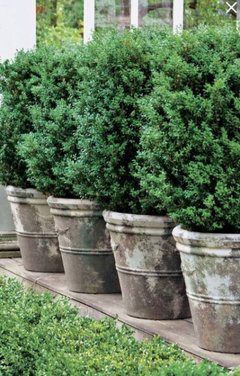
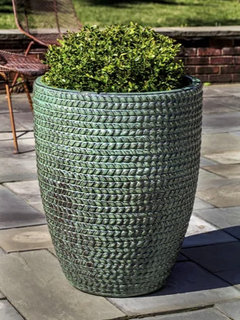
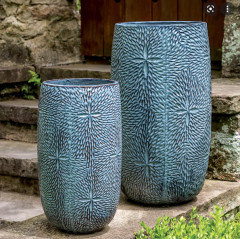
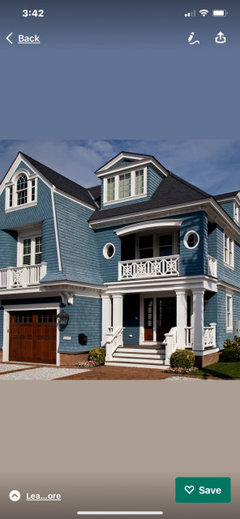

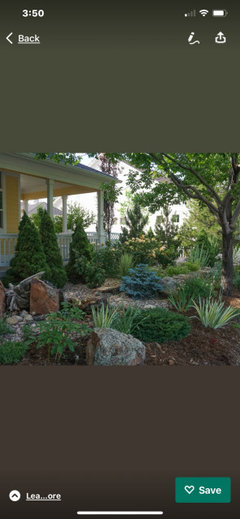
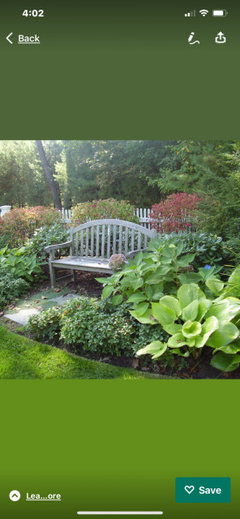
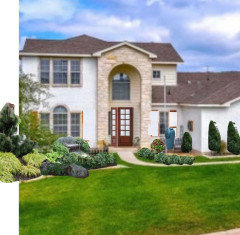
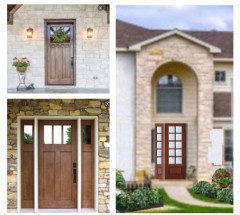
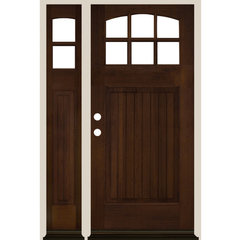
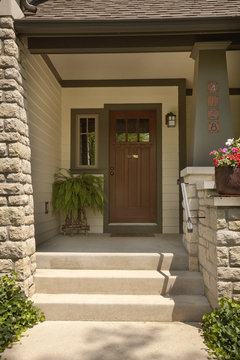
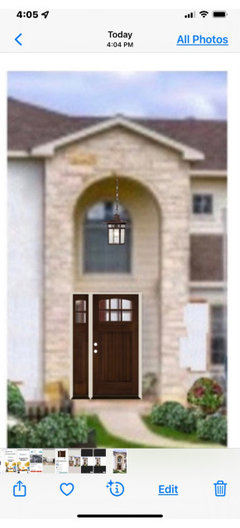
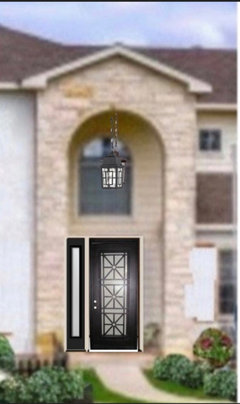
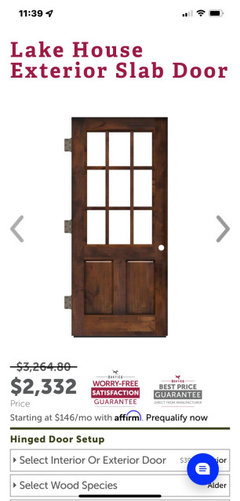
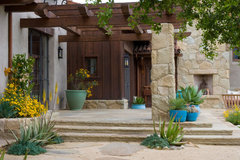
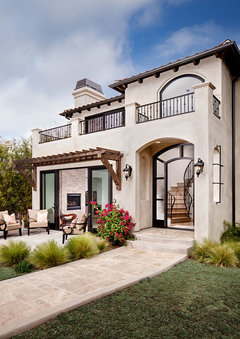
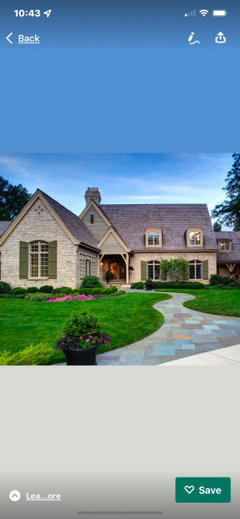
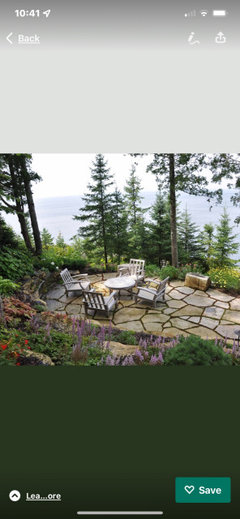
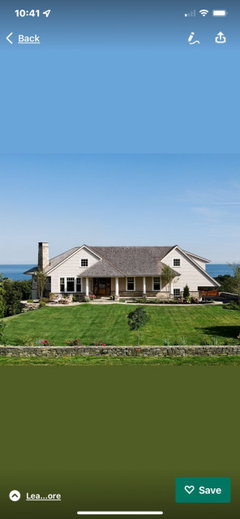
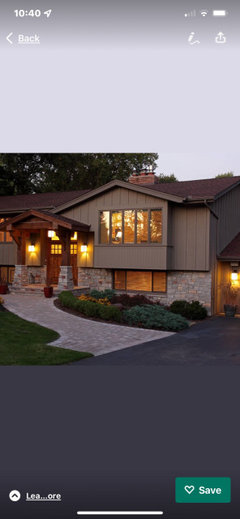
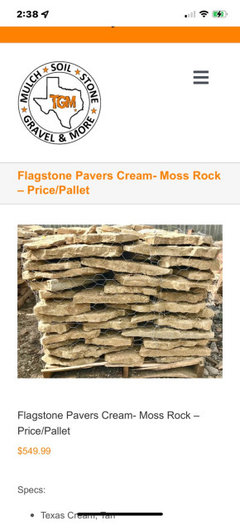
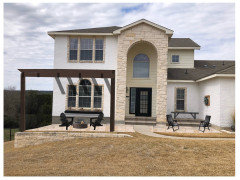
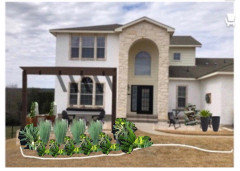
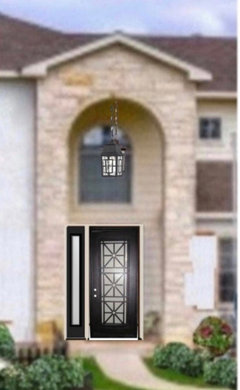
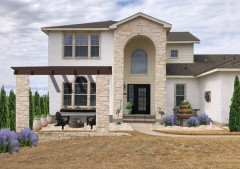
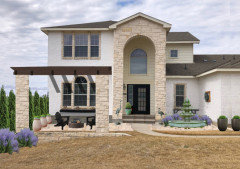
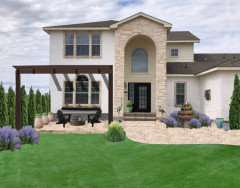
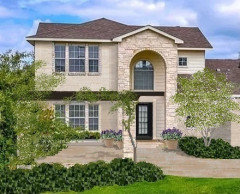


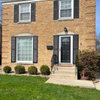
lobo_93Original Author