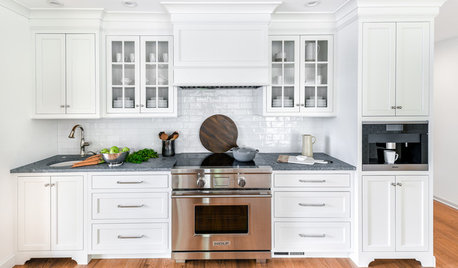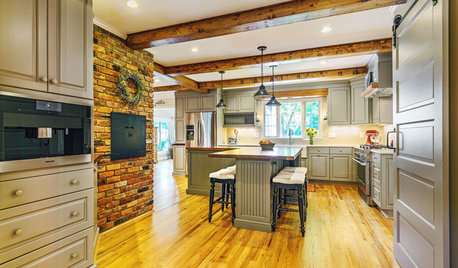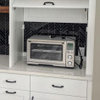Kitchen -- appliance layout dilemma
tparillo18
2 years ago
Featured Answer
Sort by:Oldest
Comments (9)
apple_pie_order
2 years agokandrewspa
2 years agoRelated Professionals
Normal Kitchen & Bathroom Remodelers · Saint Augustine Kitchen & Bathroom Remodelers · Tuckahoe Kitchen & Bathroom Remodelers · Wilmington Kitchen & Bathroom Remodelers · North New Hyde Park Cabinets & Cabinetry · Clive Architects & Building Designers · Lake Zurich Furniture & Accessories · Manhattan Furniture & Accessories · Fort Carson Furniture & Accessories · ‘Ewa Beach General Contractors · Clute Kitchen & Bathroom Designers · Georgetown Kitchen & Bathroom Designers · Woodlawn Kitchen & Bathroom Designers · Alpine Kitchen & Bathroom Remodelers · Vermillion Cabinets & Cabinetrytparillo18
2 years agolast modified: 2 years agoemilyam819
2 years agotparillo18
2 years agotparillo18
2 years agotparillo18
2 years ago
Related Stories

KITCHEN DESIGNDetermine the Right Appliance Layout for Your Kitchen
Kitchen work triangle got you running around in circles? Boiling over about where to put the range? This guide is for you
Full Story
SMALL KITCHENSSmaller Appliances and a New Layout Open Up an 80-Square-Foot Kitchen
Scandinavian style also helps keep things light, bright and airy in this compact space in New York City
Full Story
KITCHEN DESIGNKitchen Layouts: Ideas for U-Shaped Kitchens
U-shaped kitchens are great for cooks and guests. Is this one for you?
Full Story
KITCHEN DESIGNHow to Plan Your Kitchen's Layout
Get your kitchen in shape to fit your appliances, cooking needs and lifestyle with these resources for choosing a layout style
Full Story
BEFORE AND AFTERSKitchen of the Week: Bungalow Kitchen’s Historic Charm Preserved
A new design adds function and modern conveniences and fits right in with the home’s period style
Full Story
KITCHEN OF THE WEEKKitchen of the Week: New Layout, Lots of White Freshen Things Up
An empty-nest couple and their designer create an elegant kitchen that mixes modern technology with classic style
Full Story
KITCHEN DESIGNKitchen of the Week: Opening the Layout Calms the Chaos
A full remodel in a Colonial style creates better flow and a cozier vibe for a couple and their 7 home-schooled kids
Full Story
MODERN ARCHITECTUREThe Case for the Midcentury Modern Kitchen Layout
Before blowing out walls and moving cabinets, consider enhancing the original footprint for style and savings
Full Story
KITCHEN MAKEOVERSKitchen of the Week: New Layout and Lightness in 120 Square Feet
A designer helps a New York couple rethink their kitchen workflow and add more countertop surface and cabinet storage
Full Story
KITCHEN DESIGN10 Common Kitchen Layout Mistakes and How to Avoid Them
Pros offer solutions to create a stylish and efficient cooking space
Full StoryMore Discussions










RappArchitecture