small tricky bathroom
Jeffrey Bothemer
last year
Related Stories
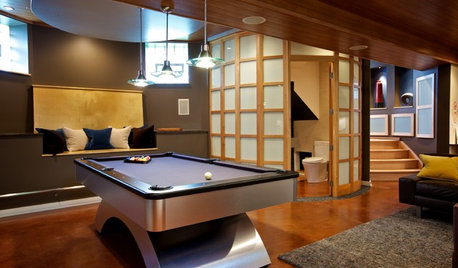
BASEMENTSTricky Basement Bathroom? Cool Design Opportunity!
Have some fun with your bathroom design while getting all the venting, privacy and storage you need
Full Story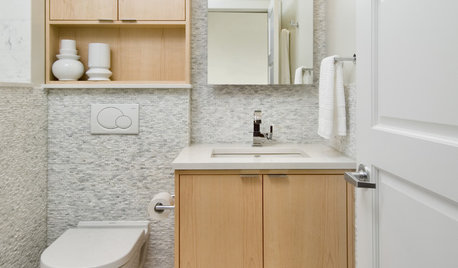
BATHROOM DESIGN15 Small-Bathroom Vanity Ideas That Rock Style and Storage
These floating vanities, repurposed dressers and open shelves offer creative and useful design solutions
Full Story
BATHROOM DESIGNHouzz Call: Have a Beautiful Small Bathroom? We Want to See It!
Corner sinks, floating vanities and tiny shelves — show us how you’ve made the most of a compact bathroom
Full Story
BATHROOM DESIGN12 Designer Tips to Make a Small Bathroom Better
Ensure your small bathroom is comfortable, not cramped, by using every inch wisely
Full Story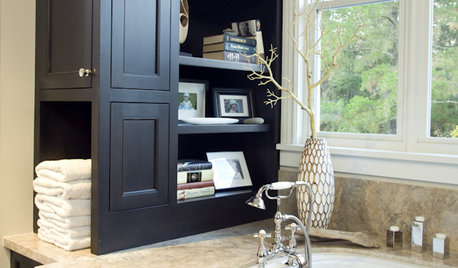
BATHROOM DESIGNBuilt-ins Boost Storage in Small Bathrooms
Need more space for sundries in a compact bathroom? Check out these 10 innovative ideas for building storage into the plan
Full Story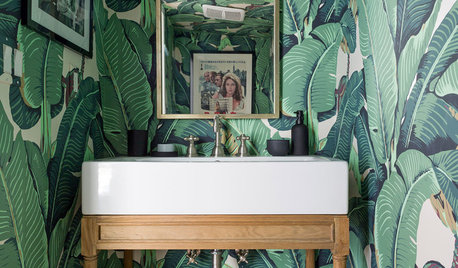
BATHROOM DESIGNNew This Week: Space-Saving Ideas in 3 Small Bathrooms
Follow a few of these design moves to make the most of your compact space
Full Story
BATHROOM DESIGNSmall-Bathroom Secret: Free Up Space With a Wall-Mounted Sink
Make a tiny bath or powder room feel more spacious by swapping a clunky vanity for a pared-down basin off the floor
Full Story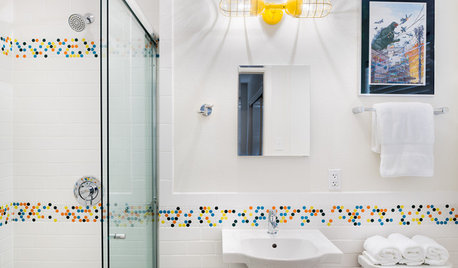
ROOM OF THE DAYRoom of the Day: Vibrant Retro Tile Adds Pizazz to a Small Bathroom
Playful colors punch up a clean white backdrop in a 1950s ranch house
Full Story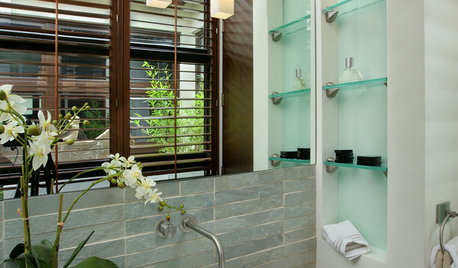
BATHROOM DESIGNGet More From Your Small Bathroom
Tired of banging your elbows and knocking over toiletries? Here's how to coax out space in a smaller bathroom
Full Story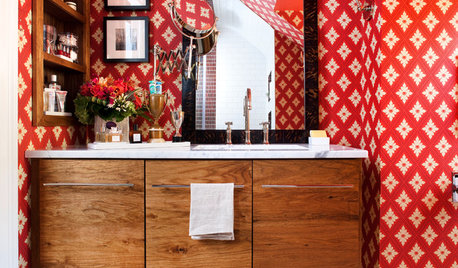
BATHROOM DESIGN5 Small Bathrooms That Stretch Design Imagination
See how bathroom designers expanded the possibilities with fearless patterns, joyful accessories and smart space-saving solutions
Full Story





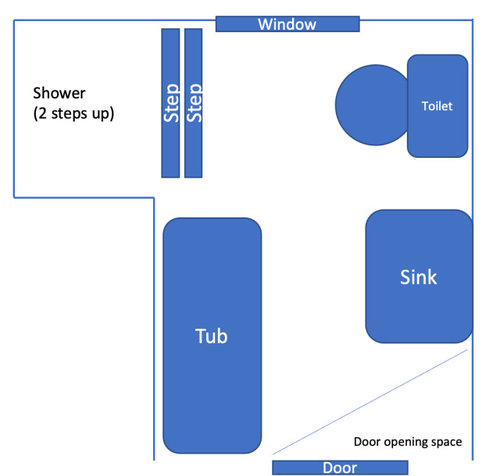



Jeffrey BothemerOriginal Author
artemis78
Related Professionals
Corcoran Kitchen & Bathroom Designers · Wilmington Kitchen & Bathroom Remodelers · Salem General Contractors · Jefferson Valley-Yorktown General Contractors · Mount Prospect General Contractors · Alamo General Contractors · Dothan General Contractors · Gallatin General Contractors · Los Alamitos General Contractors · Mount Prospect General Contractors · Mount Vernon General Contractors · Palestine General Contractors · Independence Kitchen & Bathroom Remodelers · Phillipsburg Kitchen & Bathroom Remodelers · Campbell Window TreatmentsJAN MOYER
Jennifer K
Jeffrey BothemerOriginal Author
artemis78
mainenell
trendtown