Kitchen Update—Looking for Opinions!
Having designed my home about 12 years ago, with my husband building it nearly 11 years ago, my style has changed quite a bit, to where I now need less visual clutter and distraction, softer, more tonal finishes. Modern Farmhouse, with nordic influences is my heart’s desire! Unfortunately I can’t afford to redo my whole home, but I’m beginning to feel like my kitchen needs some immediate attention, giving us the biggest visual bang for our buck. I’m curious to hear the opinions of others regarding what features/finishes may be dating my kitchen, even down to changing some of the layout. We are a family of four, with two teenagers. Here are some issues and insights on the current layout:
1/ Not enough space between refrigerator and island, which is a high-traffic zone
2/ Window (w/ ocean view) on far-left wall is too low to accommodate cabinets
3/ Hate my soapstone counters (seems to be low-grade, not the beautiful black/greenish, veined style I wanted; but rather a more honed-granite look that chips and scratches very easily!)
4/ Dark portions of cabinetry (BM’s 2129-20 Soot) are harder to care for—shows every speck of dust, water marks, etc; and the lacquer is chipped in some areas, at the base of the island, down to the wood finish
5/ Dislike having my sink (and occasionally dirty dishes) visible when eating at the island
6/ Prefer to just have one eating area, as current layout and number of chairs seems visually ‘busy’
7/ I’m inheriting an oak china cabinet from my parents that will go below the heat pump (mini fridge is only there temporarily)
8/ Tired of my range hood
9/ As appliances die, I intend to replace with white (having already started with the dishwasher)
10/ Slight preference to round dining tables vs rectangular, but also like counter/bar height
11/ Island was made slightly higher to decrease bending at dishwasher and sink
12/ Laminate flooring may not have been laid under the entirety of the island, which has plumbing and electrical
13/ Island does not allow seating for four (hard to see from picture, but what was I thinking?!?)
14/ Kitchen and dining is completely open to the living room and staircase, which has Cerused-oak treads using the same lacquer as our cabinets with wrought-iron look spindles
15/ Interior doors are nearly black (BM’s 2129-10 Midnight Dream)
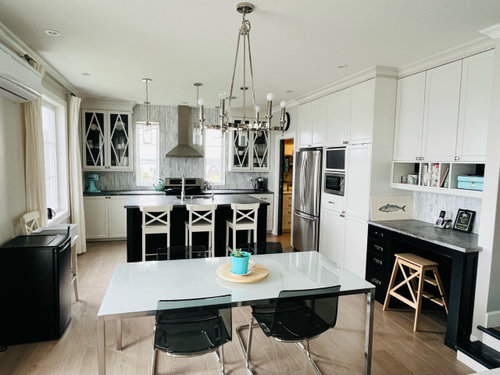
Comments (26)
S Mil
last yearJulia, no doubt others will post soon to offer good advice. You will be able to help them if you post a complete floor plan so that they are able to see how everything relates. Include dimensions, subdues, doors etc. Plus more photos of the adjacent areas will help.
Related Professionals
Blasdell Kitchen & Bathroom Remodelers · Sioux Falls Kitchen & Bathroom Remodelers · Wilson Kitchen & Bathroom Remodelers · White Center Cabinets & Cabinetry · Bonita Kitchen & Bathroom Designers · Highland Kitchen & Bathroom Designers · Springdale Furniture & Accessories · Tucson Furniture & Accessories · Hoffman Estates Furniture & Accessories · Moraga Furniture & Accessories · Naples Furniture & Accessories · Geneva General Contractors · Merritt Island General Contractors · Troutdale General Contractors · Waianae General Contractorsmcarroll16
last yearNot sure what scale (that is, budget) you are envisioning. I think you could get a huge shift towards the look you want with a few changes. Your new-to-you oak china cabinet should als help shift towards your new style.
1. Make all your cabinets white, including the desk.
2. Replace your dining chandelier with a much simpler fixture. Maybe a basket pendant, or a simple white or bronze dome pendant.
3. Replace your dining seat with a medium-tone wood table, and wood chairs, or upholstered chairs with wood legs.
4. Abandon island seating. Fill in the back of the island with shallow cabinets, or just shelving, with some baskets for organization and warmth.
stiley
last yearIt's very pretty! But if you're wanting a change, the things that stand out to me the most are the barstools, hood, dining table/chairs, two-tone cabinets and lighting. I agree with the folks above that adding wood will make a big difference. Could you paint all cabinets the same color? A warm white or else a color you love--green is big right now. And can you afford to lose the storage of the two uppers on the hood wall? A round wood table with fun chairs, textured barstools and new lighting might finish it off. Maybe more brass, black and textures vs chrome.

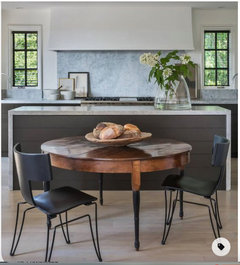
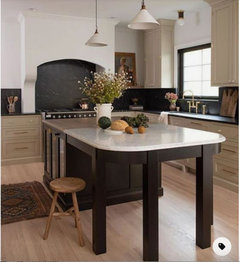
Patricia Colwell Consulting
last yearFirst when you write a book for us to read you lose us usually. We need a to scale floor plan showing windows doorways where those doorways lead plumbing id not easily moved every measurement clearly marked and the darwing able to be enlarged . Use graph paper it makes doing scaled drawings much easier. You will get help here and if you do not have preconceived ideas sometimes the free help here is amazing. Open your mind to what can be done first. BTW some clue as to the budget is always helpful Sorry but white appliances are not a step up from stainless IMO are you willing to change thta window ? How mnay people cook usually ?Do you really need a desk ? I never like a sink directly opposite a range so maybe start htere >
Carol Jean
last yearWhen I glanced at your kitchen the first thing that jumped out was you need a round table
lharpie
last yearlast modified: last yearYou have a perfectly nice kitchen, yet visually what my eyes are drawn to are all the white on black x’s (including the desk stool which should not get attention!). a full gut remodel is going to cost a ton of money - i wonder if you would be better off leaving most of the kitchen and spending your money updating style throughout the house. Agree with others about painting the black cabs to match the white, new lights, new table, new bar stools if you want them. I would want to get rid of the desk if it is not used. i don’t care for the diamonds on the upper cabs not sure if that can be changed though.
ShadyWillowFarm
last yearNeed a floor plan. Can you rotate the island and shift it a bit so you can open the fridge? The nook wall where the desk is - replace with floor to ceiling cabinets. So you designed this kitchen yourself, and it’s beautiful! But it’s possible a professional would have made the island work better wrt the fridge. Where is the dishwasher? Mine is right next to the sink, so I am diligent about putting dirty dishes, pots, pans, etc in the dishwasher immediately, instead of the sink, which really helps limit the mess. This sounds silly, but you have a lovely dining area, a few steps away, if your meal prep was intense enough that the sink is full of dirty pots and pans, don’t you think it should be served at the table? When you redo the kitchen, have some table linen storage and wine storage close to the dining table so those waiting for you to finish up the meal can set the table and open a bottle of wine and you can enjoy the food around a table rather than sitting next to each other at the breakfast bar.
Buehl
last yearSee the "New to Kitchens? Read Me First!" thread. Excerpt from the Featured Answer:
Please post a fully-measured layout of the space under consideration and a sketch of the entire floor. Both can be either hand-drawn, computer generated, or drawn up with computer/app tools.By "fully-measured", we mean a layout with the widths of each wall/window/door/doorway and the distances between each wall/window/door/doorway labeled. See a sample below. If something cannot be moved or changed, label it precisely on your layout (see post in sample) and tell us why it cannot be moved/changed -- we may have some ideas for you.
The sketch of the entire floor lets us see how the Kitchen relates to the rest of the home. It doesn't have to be to-scale, but it should accurately show how the rooms relate to each other and should include all interior & exterior doors. In addition, it will help us see how traffic flows in, around, and through the Kitchen. Label the front entry and family entry. The family entry is usually a garage or side entry, but it might not be. It's helpful to know which door you use to bring in groceries.
Regardless of how you draw it up (by hand, computer, etc.), please be sure all measurements are labeled. (Note: Computer generated layouts often lack key measurements and, sometimes, measure to/from things like the middle of a wall or the middle of a window. Neither are useful. Measure each item and the distances between each item.)
Other questions...- Tell us about you and your family and how you plan to use your Kitchen. All-adults? Empty Nesters? Children (now or in the future)?
- What appliances (& their sizes) do you plan to have?
- Where are you flexible? Can walls/windows/doors/doorways change (move, change size, add, delete)?
- Do you have a basement under the Kitchen or are you on a slab?
The above and more are discussed in the Layout Help FAQ.- Layout Help FAQ: https://www.houzz.com/discussions/5500789/faq-how-do-i-ask-for-layout-help-what-information-should-i-include
- Ice.Water.Stone.Fire, a humorous discussion of Kitchen design: https://www.houzz.com/discussions/2699918/looking-for-layout-help-memorize-this-first
Also see...- Work Zones, What Are They?: https://www.gardenweb.com/discussions/5500762/faq-kitchen-work-zones-what-are-they
- Aisles Widths, Seating Overhangs, etc.: https://www.gardenweb.com/discussions/5500771/faq-aisle-widths-walkways-seating-overhangs-work-landing-space-etc
- Storage Planning: https://www.gardenweb.com/discussions/5500787/faq-how-do-i-plan-for-storage
cathie2029
last yearlast modified: last yearI am not a fan of islands with some chairs and THEN a table with chairs all in the same room. It's redundant and adds to clutter. We are building our house an am creating a 51"x116" island with cabinets below on one end and seating for 6 on the other. Maybe narrow the island but make it longer and add the seating at the end, sort of like this set up:

Also not a fan of those hoods that you have there,. i prefer inserts or something like in the pic above. I'M with you on that. I feel like everyone is doing them and they were trendy just like those teeny mosaic square/rectangluar backsplashes a few years back. Although with the windows in between not sure how you will handle that or how it owuld look all by itself.Buehl
last yearlast modified: last year@cathie2029...those seats in the corner are NOT functional. Two people cannot share the same leg space. If this is what you're planning, you will be disappointed when only 5 seats are possible.
This is what is possible with another 3" added to the depth of the island.
15" overhang for one long side
+ 24" space for the ONE seat on the end
+ 15" overhang for one on the other long side
================
54"
Note that if this is meant as seating for meals, do NOT skimp on the minimum recommended seating overhang of 15"!
To get two seats on the end and seats on the long sides to the end, you will need an island at least:
15" overhang for one long side
+ 24" space for the first seat on the end
+ 24" space for the second seat on the end
+ 15" overhang for one on the other long side
================
78"
Alternatively, to get 6 seats with two on the end, you could extend the island by another 15" so all sides have the 15" overhang needed for this type of seating but the seats on the long sides stop short of the end by 15" (for the 15" overhang needed for the two end seats).
This is something I worked up for someone else to show how to get 6 seats. The idea of what I discussed above is also demonstrated in the upper left picture and bottom picture.
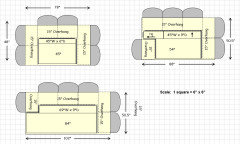
(In your case, for the bottom picture, you would have two seats on both sides and only 2 on the top.)
mcarroll16
last yearFor a compact space with a small dining table, why bother with island seating at all? It's just a few extra steps to the table. Adds 30 seconds round trip to your morning coffee or quick breakast, and you get a more comfortable seat. The space will feel roomier and visually simpler when there is only one eating surface and set of chairs.
er612
last yearThe counter stools seem to attract the most attention. Consider replacing with ones that match the island.

juliawells
Original Authorlast yearVERY sorry for the delayed response—that’s my life these days… I sincerely appreciate all of your suggestions and opinions!
Clearly I’m new to using Houzz and not familiar with the templates and requirements! Adding more pics for detail, but I’m sure it’ll still be insufficient. It’s super late and I will try to add more pics/measurements tomorrow.For those of you wondering about the round table in front of my fireplace, that’s the table we’ve used ever since moving in—I recently brought the rectangular one down from our home office to see if it might work better for larger family gatherings. It doesn’t fit our space as well, and I’ve since posted it for sale. A slightly larger, round, wooden table would be my preference, and maybe counter/bar height—very casual.
Am I allowed to answer all the questions in one comment (for fear of writing a book and losing you)??
@stiley I love the inspiration photos you provided! I was thinking of changing the dark portions to a warm greige.
@Patricia Colwell Consulting: Budget—The main priorities are counters and the island. I’ll say $15,000 to give an idea. If I want something else changed within reason, I can rework it.
Counters—hoping for white marble-look quartz for durability and ease of cleaning (all ears if there’s a more suitable option). Before counters, revamping the island is priority #1 (open to resizing, rotating, etc). If I had my time back, that ocean-view window would’ve been shorter and the sink and dishwasher would be there, and no island! (A counter-height farmhouse table would’ve been nice.) Changing that window isn’t in the budget, unfortunately.
Plumbing and electrical, including lighting, can be changed by my husband—Electrical Contractor (and jack of all trades).
As for white appliances not being an upgrade, I’ll take the ease of cleaning any day. I also prefer the appliances to blend in a bit more, so I don’t want the “fingerprint-free” versions either.
I do the majority of the cooking. I have two teen girls that help out a bit, and also cook if I’m away.
I don’t NEED a desk, but that counter is the first landing spot coming into the main living area. Having that prevents items from being dropped at the dining table.
I can’t say I’m happy with the sink across from the range either. What would be your preference?
@lharpie the diamonds in those uppers were chosen to coordinate with our custom windows (see pics below). At the time, I thought it would be nice to have them play off of each other , but I do now find it too much with the diamonds and Xs.
@shadywillowfarm the dishwasher is to the right of the sink (see pic of island below). The island is definitely for super casual, quick meals, breakfast, etc. But I’m not apposed to losing that seating completely.
Also, I hope my photos are uploading in high res and can be enlarged! Lmk!
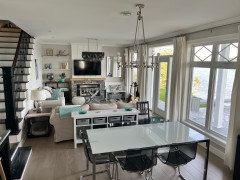
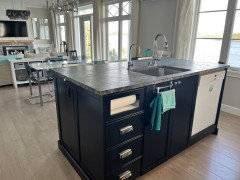
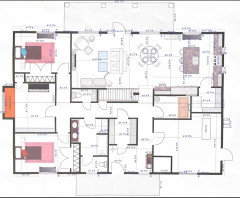
yeonassky
last yearThe pictures enlarge if I click on them. I'll leave the suggestions to the pros. Lucky you for your DH having skills to help. Always nice to have built in help. :-).
ShadyWillowFarm
last yearWhat a nice space! I would remove the console table from behind the couch - it’s tabletop tabletop tabletop from the sink to the couch. You need a drop zone - I would still try to get this behind closed doors, or at least some shelves you can use to stow your purse.
tozmo1
last yearWhen I look at the kitchen I see a lot of straight "lines." Glass cabinet doors, chair backs, stool at desk, pendant light rods and glass, dining light, table legs, chair legs, vent hood, vertical backsplash tiles, etc. All are nice pieces but when put together look a bit stark. Incorporate some other shapes when changing out things.
Come up with an overall plan and pick away at it as budget allows.
It's a nice kitchen but I get it, after 11 years especially the past few, we need a change.
Beautiful view out your door and window!
la_la Girl
last yearlast modified: last yearWhat a great space - huge windows and loads of natural light!
I will let the pros answer the complex questions - but you asked what might be dating your space, from my eye i see lots of high contrast finishes and ”pops” of color (turquoise) which i think create significant (and dated) visual clutter.
I would be tempted to strip out everything that is not permanent or large (like sofas) and see if you can carefully add back more natural/textural elements like wood where it makes sense. i think you could get pretty far by toning down the contrast, editing all the accessories, as well as changing the dining table/chairs and ceiling fixtures.
Once everything is more simplified - i think it could be easier to see what other (more permanent) changes you may want to make, especially in the kitchen -
“modern farmhouse with nordic influences” has a spare aesthethic (which takes a ton of discipline to maintain) so less is more for sure
anna_682
last yearlast modified: last yearI love your space. I would not change out the stainless appliances. I would remove the drapes for a more relaxed feel, add new lighting that is less severe, a wood dining table with simple chairs, add some wood elements throughout the kitchen and family room, backless stools at the island, a large weaved basket under the desk in place of the chair, add some plants, add some more color than just teal via pillows, blankets, art, etc.
You could also create a beverage station in place of the desk.
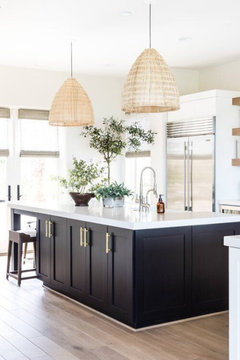
arcy_gw
last yearI agree get rid of all the black desk/chairs/ island and paint/spray white. I would remove the diamond from the glass doors and all the Xs -back of stools, ladder at the desk. I hope other's HEAR you about the sink in this island. It's counter indicated every time for a stove or sink. The problem is you have no other place for a sink. You designed an incredibly small space really. It would be amazing to shorten the window and run cabinetry from the new china to the corner. Put the sink looking out the window then you could rework a skinnier island for prep and casual eating. I agree on one eating area but counter seating for chatting/casual is how people live these days. Maybe open shelving either side of the new window instead of glass doors keep your white dishes on display there, near the table. I agree on the SS appliances. I do not comprehend an industrial look in your home!!
lharpie
last yearI wonder how hard it would be to move the island over a foot closer to the window? that wouldn’t solve all the problems but at least would give more room in front of fridge. it would obviously be a lot of plumbing and electrical. agree best plan would have been sink in front of higher window but whats done is done now.
i would also consider built ins on either side of the fireplace and eliminating the shelf/bench/storage in front of couch. i think that would do a lot for simplifying the space. at least thats what i wish i had in my house lol.cathie2029
last yearlast modified: last year@Buehl, the end is a FULL table like, meaning plenty of leg space. There will NOT be any cabinets underneath where the chairs are. I will not be disappointed : )
Also once the house is framed, Im planning on taking chairs over there and laying everything out in real life, if I need to I'll make it 60" wide. still better than a "line up" set up as Id rather use the one end as an actual island instead of the chairs getting in the way or having another table in the kitchen when the dining room is right next door. Thats just me, i dont like clutter.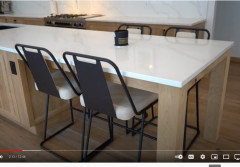
@juliawells, i just realized you have a kitchen/dining combo, as someone said, remove the seating from the island and let the seating be at your table. that makes more sense and like other have said having seating on one side of the island seems like it owuld get in the way.anna_682
last yearlast modified: last yearSome more thoughts:
You could change the island countertop to a white marble or quartz. Customize a cabinet for the hood - matching white with wood (matching floor) detail. Change the inside back of the diamond cabinets from black to a more neutral color so they stand out less.

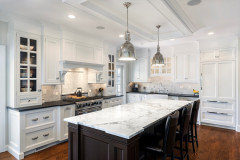
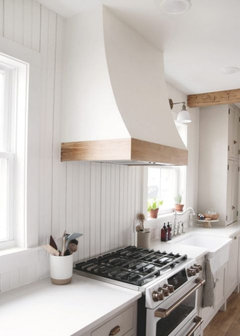
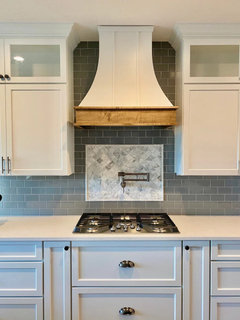
ykindschi
last yearThings that stand out to me, too many "x's". (Upper cabinets, stools, desk stool) and curtains look ivory. I also think your lighting doesn't really anchor your spaces.
Can you put white paper or a white texture peel/stick paper on those "x" uppers to tone down that design detail? Also, might be helpful to remove about 1/2 of what you don't need in this whole greatroom area, live with that for awhile till your brain/eye resets, and then start to add back. I think you could add more medium/light tone woods - oak/etc... to bring in that Nordic feel. Also liked an above post with those big basket style pendant lights.
Everything looks a tad crowded yet you need some bigger accent pieces. Adding some organic accents to that modern table/chair combo would help blend it a little more. With some plants or grasses, etc... There is nothing with "life" that I can see, just a lot of furniture.
When you add some of these organic lights, bigger pieces, I think your dark cabinets will recede a little. I have dark cab on island too, they are a total pain to keep clean!!! I use KrudKutter or Greased Lighting to break down whatever seems to stick to them. I would never do dark again, that is for sure. But my clients who have painted their cabinets always seem to have chipping, so as much as you want to change them, I would try to work with them until you can change it all with new cabinets with factory finish.
RedRyder
last yearI’m not a pro but I think there’s a lot of “glam” features that might be making the room feel too busy. The chandelier for sure should be replaced (and maybe the pendants) to something much simpler.
Change the door glass fronts to plain glass or reeeded glass.
Take away the glass table and see how the room looks.
Consider painting the black to a soft medium green or blue to reduce the strong black/white theme.
You can extend the island but it will be uber-expensive. Consider a round wood table with simpler chairs or just change the bar stools to something more textured.
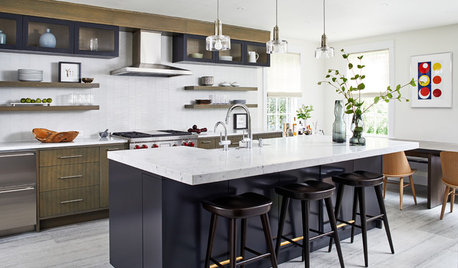

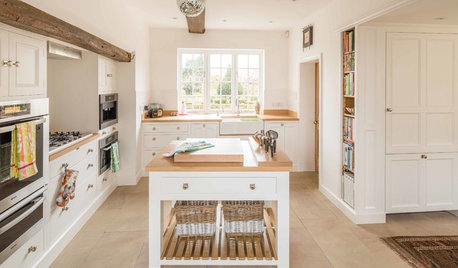
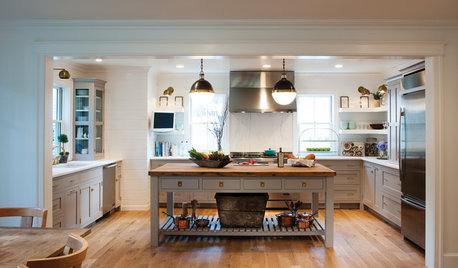
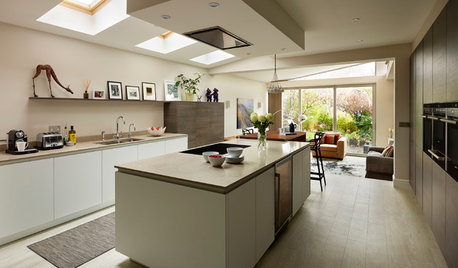

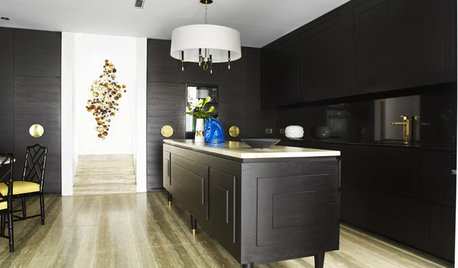
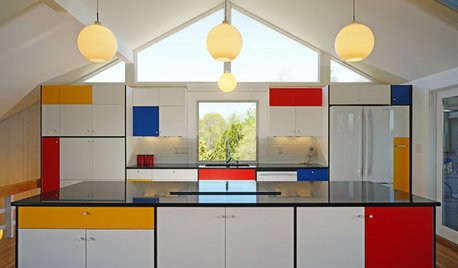
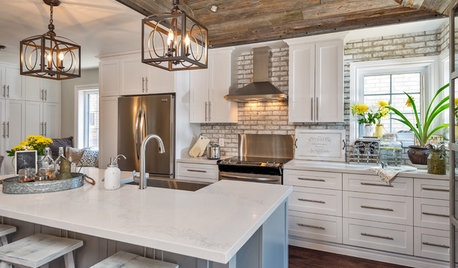
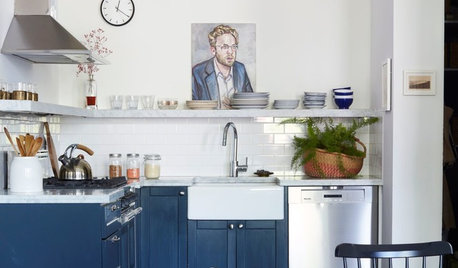






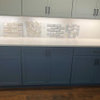
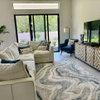
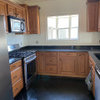

ShadyWillowFarm