SOS my kitchen needs HELP (custom build)
Linda W
last year
last modified: last year
Featured Answer
Sort by:Oldest
Comments (26)
JAN MOYER
last yearflopsycat1
last yearRelated Professionals
Portage Furniture & Accessories · Atlantic Beach Furniture & Accessories · Dumont Furniture & Accessories · Broadview Heights General Contractors · Brownsville General Contractors · New River General Contractors · Redan General Contractors · San Bruno General Contractors · Deerfield Beach Kitchen & Bathroom Remodelers · Pinellas Park Kitchen & Bathroom Remodelers · Port Charlotte Kitchen & Bathroom Remodelers · Vashon Kitchen & Bathroom Remodelers · Phillipsburg Kitchen & Bathroom Remodelers · Effingham Cabinets & Cabinetry · Salisbury Cabinets & CabinetryLorraine Leroux
last yearlast modified: last yearJAN MOYER
last yearlast modified: last yearjoycedjay
last yearJAN MOYER
last yearsheloveslayouts
last yearJAN MOYER
last yearLinda W
last yearmarmiegard_z7b
last yearLinda W
last yearJAN MOYER
last yearJAN MOYER
last yearlast modified: last yearwynterwynd
last yearcupofkindnessgw
last yearrebunky
last yearlast modified: last yearrebunky
last yearlast modified: last yeardarbuka
last yearfraker
last yearRedRyder
last yearlharpie
last yearJAN MOYER
last yearlast modified: last year
Related Stories
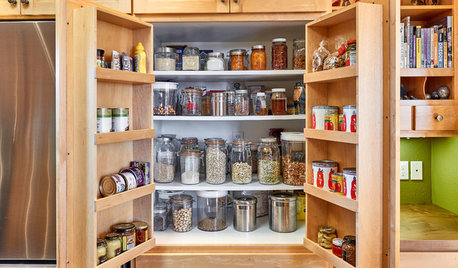
KITCHEN MAKEOVERSThis Kitchen’s Custom Storage Has a Place for Everything
An architect helps Oregon homeowners remodel their kitchen and make their storage more functional for the long term
Full Story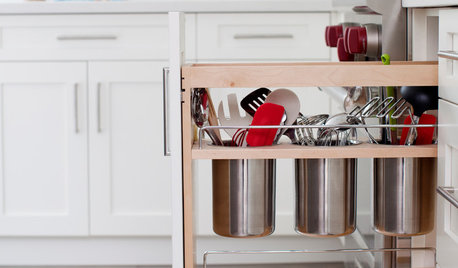
KITCHEN DESIGN12 Custom Storage Solutions for a Clutter-Free Kitchen
A home organizer shares top features to add during a renovation to help keep your kitchen tidy and organized
Full Story
KITCHEN DESIGNKey Measurements to Help You Design Your Kitchen
Get the ideal kitchen setup by understanding spatial relationships, building dimensions and work zones
Full Story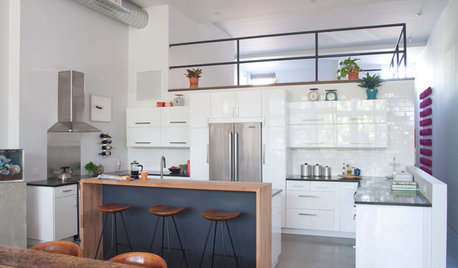
ROOM OF THE DAYRoom of the Day: Custom-Kitchen Look on a Budget
An artistic New York City family enlists the help of a skillful designer to create a customized built-in appearance using Ikea cabinets
Full Story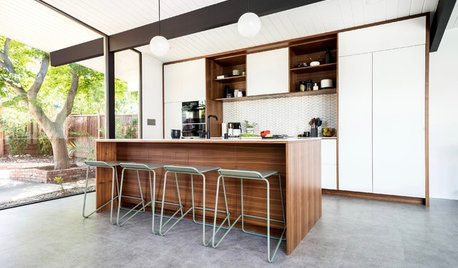
KITCHEN DESIGNKitchen of the Week: Classic Eichler Updated for Today’s Needs
A designer helps a couple honor their midcentury home’s design while creating a kitchen that works for their lifestyle
Full Story
LIFEDecluttering — How to Get the Help You Need
Don't worry if you can't shed stuff and organize alone; help is at your disposal
Full Story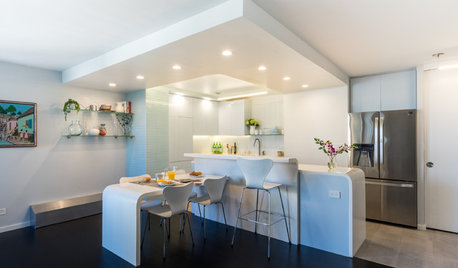
KITCHEN ISLANDSCurvaceous Custom Island Wows in a Sleek White Kitchen
Corian is heated and bent to create an integrated island-table in this modern space
Full Story
KITCHEN CABINETS8 Cabinetry Details to Create Custom Kitchen Style
Take a basic kitchen up a notch with decorative add-ons that give cabinets a high-end look
Full Story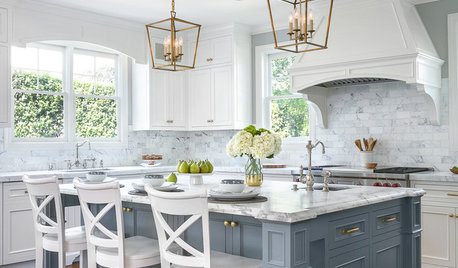
WORKING WITH PROSEverything You Need to Know About Working With a Kitchen Designer
Enlisting an experienced pro can take your kitchen project to the next level. Here’s how to make the most of it
Full Story





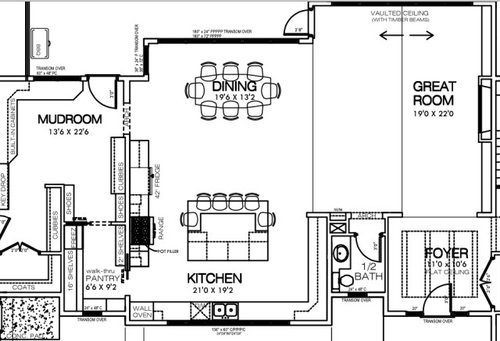






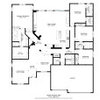
Ally De