Help with 13 x 23 foot living room
shellfish59
last year
last modified: last year
Featured Answer
Sort by:Oldest
Comments (22)
shellfish59
last yearRelated Professionals
Sweetwater Interior Designers & Decorators · Rockland Lighting · De Pere Architects & Building Designers · Hershey Kitchen & Bathroom Designers · Buena Park General Contractors · Jamestown General Contractors · Muskogee General Contractors · West Melbourne General Contractors · Greer Furniture & Accessories · Reno Furniture & Accessories · Kendall Lighting · East Haven Flooring Contractors · Raleigh Flooring Contractors · Santa Cruz Flooring Contractors · Worcester Flooring ContractorsBeverlyFLADeziner
last yearlast modified: last yearshellfish59
last yearshellfish59
last yearshellfish59
last yearshellfish59
last yearnelliebean
last yearThe end of the line
last yearshellfish59
last yearnelliebean
last yearshellfish59
last yearnelliebean
last yearshellfish59
last yearshellfish59
last year
Related Stories
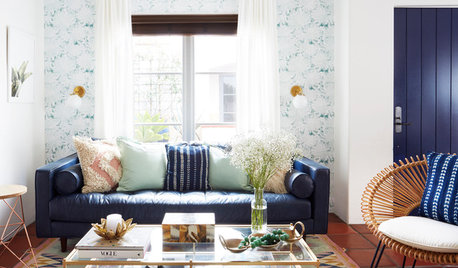
DECORATING GUIDES13 Ways to Upsize a Small Living Room Without Moving a Wall
A design pro shows how to use light, colour, layers and focal points to make a compact room look and feel more expansive
Full Story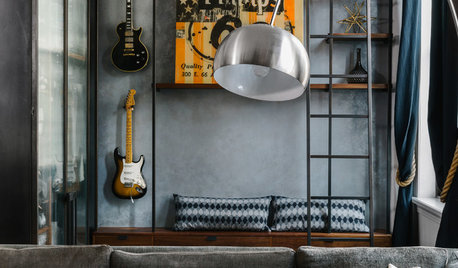
ROOM OF THE DAYRoom of the Day: Custom Storage and Furnishings Rock This Living Room
A space-savvy cabinet, bench and shelving unit near the entry help a busy New York family stay organized
Full Story
ROOM OF THE DAYRoom of the Day: Right-Scaled Furniture Opens Up a Tight Living Room
Smaller, more proportionally fitting furniture, a cooler paint color and better window treatments help bring life to a limiting layout
Full Story
THE HARDWORKING HOMERoom of the Day: Multifunctional Living Room With Hidden Secrets
With clever built-ins and concealed storage, a condo living room serves as lounge, library, office and dining area
Full Story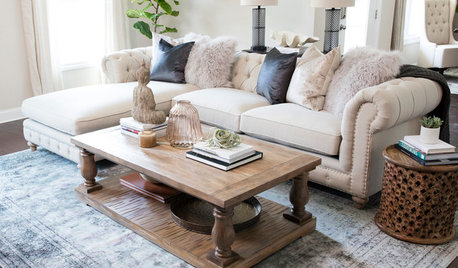
LIVING ROOMSRoom of the Day: Living Room Decor Marries a Couple’s Individual Tastes
She likes Southern sophisticated; he likes modern. See how a designer combines their favorite styles in this Atlanta space
Full Story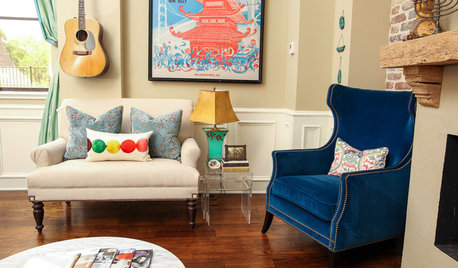
LIVING ROOMSRoom of the Day: Colorful Living Room Hums With New Energy
A Broadway poster inspires the makeover of a much-redecorated space, this time with vibrant new upholstery and a faux fireplace
Full Story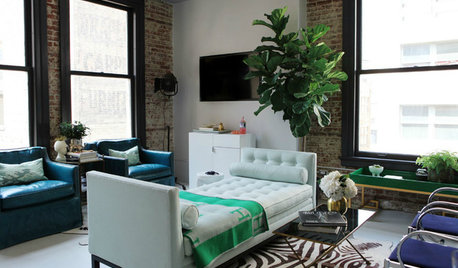
LIVING ROOMSRoom of the Day: New York Style for an L.A. Living Room
Flexibility meets urban chic in a historic downtown loft, decorated à la Carrie Bradshaw
Full Story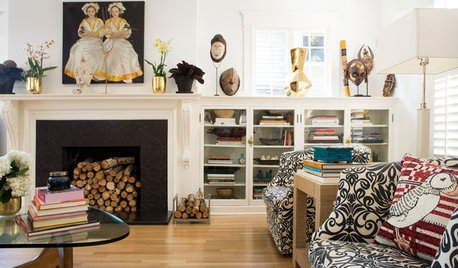
DECORATING GUIDESRoom of the Day: Cherished Objects Personalize a Living Room
A designer decorates with gifts and mementos collected during her family's time abroad
Full Story
LIVING ROOMSLay Out Your Living Room: Floor Plan Ideas for Rooms Small to Large
Take the guesswork — and backbreaking experimenting — out of furniture arranging with these living room layout concepts
Full Story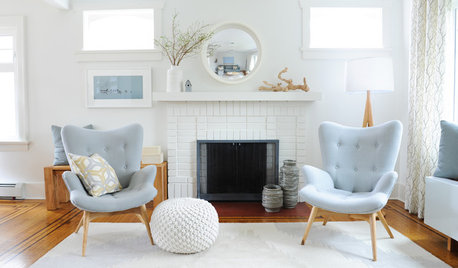
LIVING ROOMSRoom of the Day: A Vancouver Living Room Awash in Light
White surfaces and Scandinavian midcentury modern-inspired decor freshen up a once-dark living space
Full Story





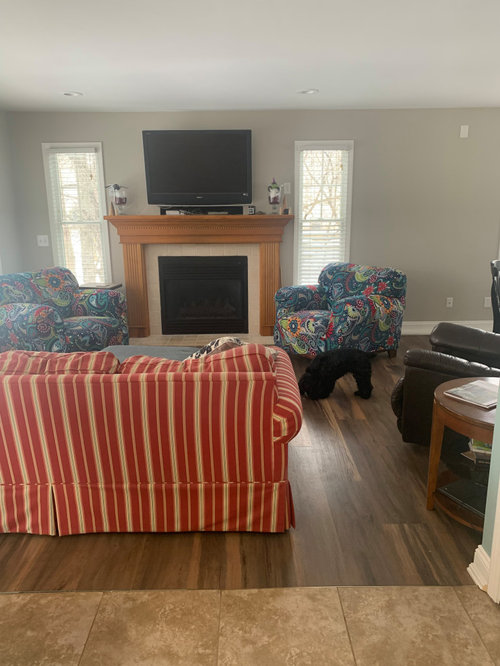


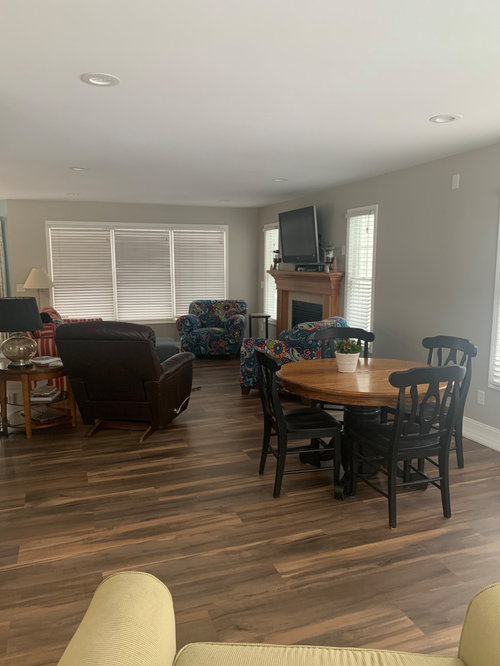
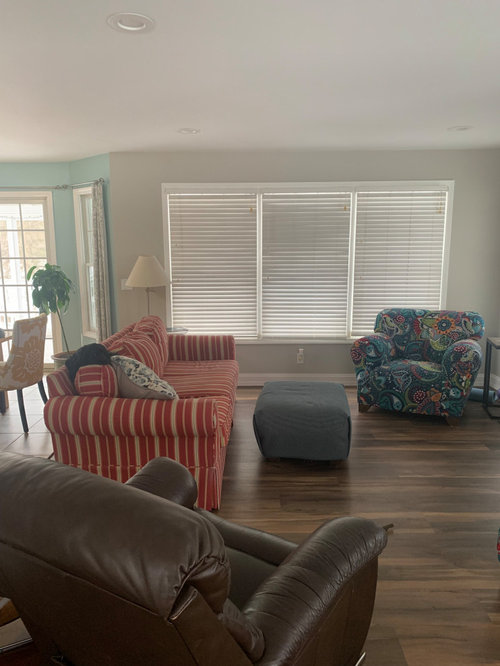

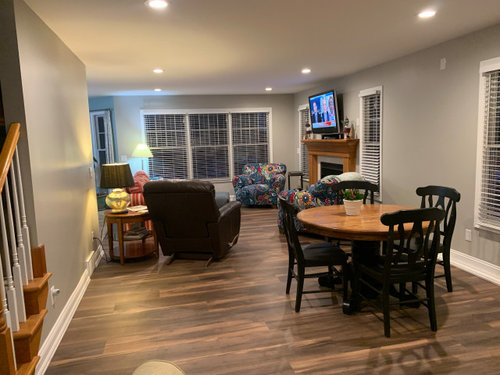
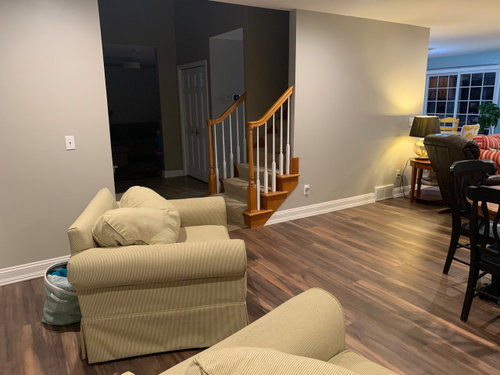

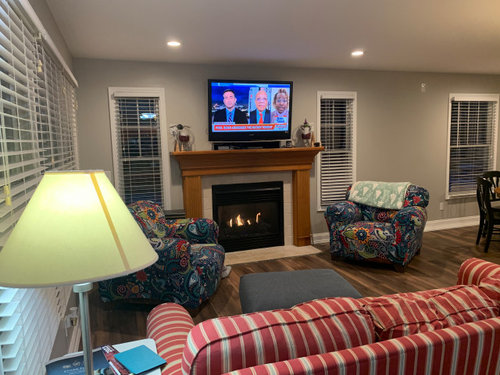




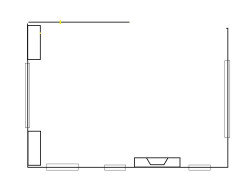

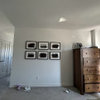


Connie Elaine's Draperies