HUGE MISTAKE! Please help fix what my ex did.
Kelly Nelson
11 months ago
Featured Answer
Sort by:Oldest
Comments (21)
Kelly Nelson
11 months agoRelated Professionals
Plano General Contractors · Troutdale General Contractors · St. Louis Kitchen & Bathroom Designers · Woodlawn Kitchen & Bathroom Designers · Woodstock Furniture & Accessories · Centereach General Contractors · Pico Rivera General Contractors · Seal Beach General Contractors · Placentia Home Builders · Riverbank Home Builders · Wailuku Painters · Conway General Contractors · DeKalb General Contractors · Greenville General Contractors · Redding General ContractorsKelly Nelson
11 months agodeegw
11 months agoKelly Nelson
11 months agoKelly Nelson
11 months agoKelly Nelson
11 months agoKelly Nelson
11 months agoLyn Nielson
11 months agoSusan Davis
11 months agoAndrew
11 months agoKelly Nelson
11 months agoKelly Nelson
10 months agoRedRyder
10 months agoKelly Nelson
10 months ago
Related Stories
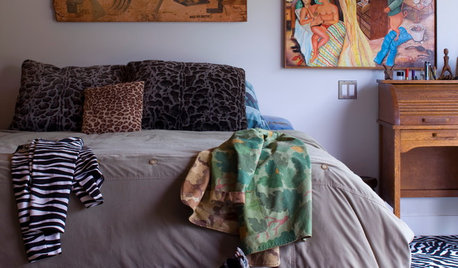
DECORATING GUIDESFix Those 'Whoopsies': 9 Fast Solutions for Decorating Mistakes
Don't suffer in silence over a paint, furniture or rug snafu — these affordable workarounds can help
Full Story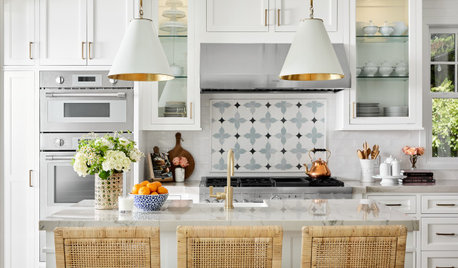
DECORATING GUIDES10 Common Decorating Mistakes and How to Fix Them
Turn your styling errors into successes with these solutions — and the help of a good designer
Full Story
SELLING YOUR HOUSE5 Savvy Fixes to Help Your Home Sell
Get the maximum return on your spruce-up dollars by putting your money in the areas buyers care most about
Full Story
SELLING YOUR HOUSE10 Low-Cost Tweaks to Help Your Home Sell
Put these inexpensive but invaluable fixes on your to-do list before you put your home on the market
Full Story
HOME OFFICESQuiet, Please! How to Cut Noise Pollution at Home
Leaf blowers, trucks or noisy neighbors driving you berserk? These sound-reduction strategies can help you hush things up
Full Story
BUDGETING YOUR PROJECTHouzz Call: What Did Your Kitchen Renovation Teach You About Budgeting?
Cost is often the biggest shocker in a home renovation project. Share your wisdom to help your fellow Houzzers
Full Story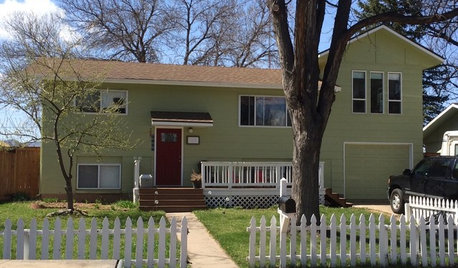
PAINTINGShare Your Biggest Paint Color Mistake
Did a shade that looked perfect in the store turn out to be less than perfect on your walls? Let’s swap stories!
Full Story
DISASTER PREP & RECOVERYRemodeling After Water Damage: Tips From a Homeowner Who Did It
Learn the crucial steps and coping mechanisms that can help when flooding strikes your home
Full Story
GARDENING GUIDESGreat Design Plant: Ceanothus Pleases With Nectar and Fragrant Blooms
West Coast natives: The blue flowers of drought-tolerant ceanothus draw the eye and help support local wildlife too
Full Story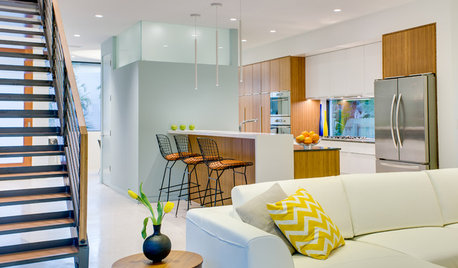
SELLING YOUR HOUSEThe Real Scents That Will Help Sell Your House
Ditch the potpourri and baked cookies. Follow these guidelines on scents to use and avoid to help sell your home
Full Story






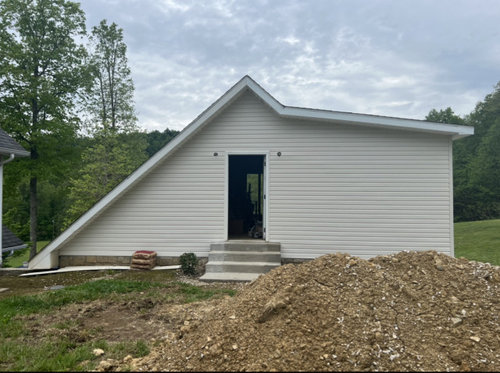

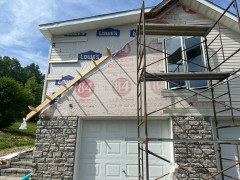


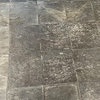


palimpsest