Just had new construction basement spray foamed. How does it look?
jhouse2023
10 months ago
Featured Answer
Sort by:Oldest
Comments (25)
Candace
10 months agojhouse2023
10 months agoRelated Professionals
Plainville Architects & Building Designers · Broadlands Home Builders · Home Gardens Home Builders · Vista Park Home Builders · Alhambra General Contractors · Asheboro General Contractors · Coshocton General Contractors · Gallatin General Contractors · Norman General Contractors · Signal Hill General Contractors · Four Corners General Contractors · Orangevale General Contractors · Frisco Architects & Building Designers · Englewood Flooring Contractors · Lathrop Flooring Contractorsworthy
10 months agolast modified: 10 months agojhouse2023
10 months agolast modified: 10 months agojhouse2023
10 months agoworthy
10 months agolast modified: 10 months agojhouse2023
10 months agores2architect
10 months agolast modified: 10 months agores2architect
10 months agolast modified: 10 months agojhouse2023
10 months agolast modified: 10 months agoCandace
10 months agomojavemaria
10 months agores2architect
10 months agolast modified: 10 months agojhouse2023
10 months agores2architect
10 months agolast modified: 10 months agojhouse2023
10 months agoJason
10 months agores2architect
10 months agoJason
10 months agolast modified: 10 months agores2architect
10 months agolast modified: 10 months agoJason
10 months agoFly Mann
10 months agolast modified: 10 months ago
Related Stories

MATERIALSInsulation Basics: What to Know About Spray Foam
Learn what exactly spray foam is, the pros and cons of using it and why you shouldn’t mess around with installation
Full Story
INSIDE HOUZZHow Much Does a Remodel Cost, and How Long Does It Take?
The 2016 Houzz & Home survey asked 120,000 Houzzers about their renovation projects. Here’s what they said
Full Story
WORKING WITH PROSHow Much Does It Cost to Hire a General Contractor?
General contractors may charge for pre-construction services and offer fixed-price or cost-plus construction contracts
Full Story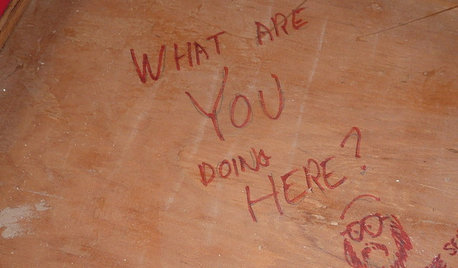
FUN HOUZZDoes Your Home Have a Hidden Message?
If you have ever left or found a message during a construction project, we want to see it!
Full Story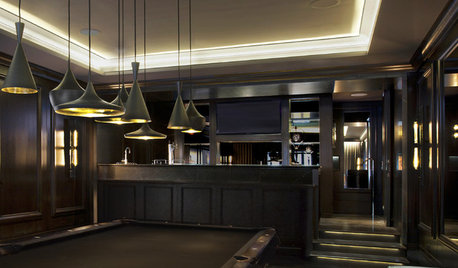
REMODELING GUIDESContractor Tips: Finish Your Basement the Right Way
Go underground for the great room your home has been missing. Just make sure you consider these elements of finished basement design
Full Story
BASEMENTSBasement of the Week: A Creative Space for Kids and Storage for All
With mudroom organizers, laundry and a well-organized space for crafts, this basement puts a Massachusetts home in balance
Full Story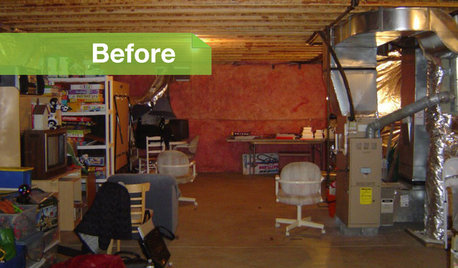
BASEMENTSBasement of the Week: Movies, Workouts and Billiards
Family togetherness moves to a whole other level with a remodeled basement designed to appeal to all
Full Story
BASEMENTSBasement of the Week: From Dumping Ground to Family Hangout
With a lounge, home office and playroom, everyone's covered in this renovated Seattle basement
Full Story
WORKING WITH PROSYour Guide to a Smooth-Running Construction Project
Find out how to save time, money and your sanity when building new or remodeling
Full Story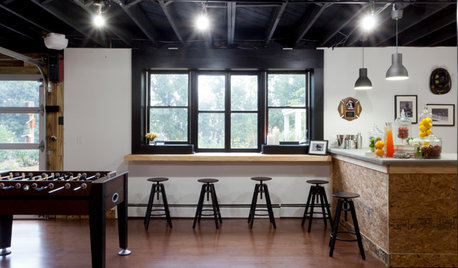
BASEMENTSBasement of the Week: Newly Finished and Open to the Outdoors
Relaxing, working, playing ... a New Jersey family can pick their pastime in this industrial-style walk-out leading to a new patio
Full StorySponsored
Custom Craftsmanship & Construction Solutions in Franklin County
More Discussions







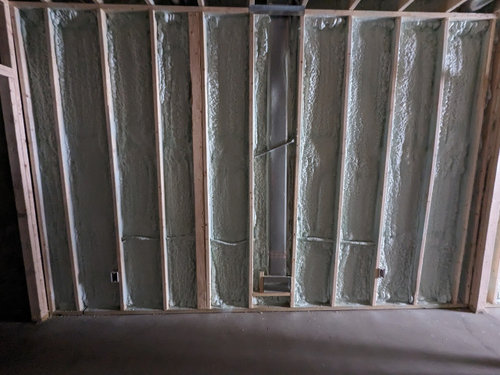
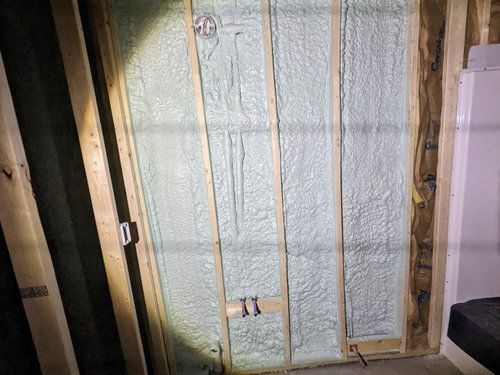
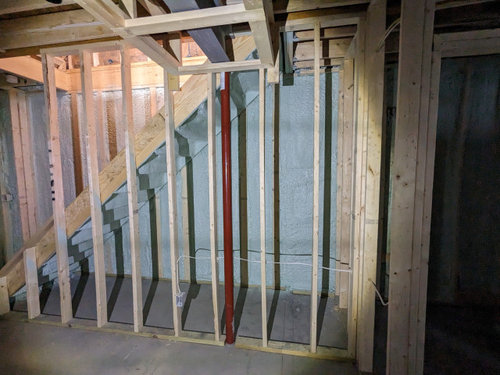
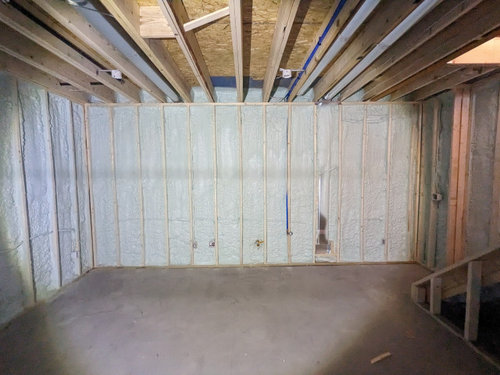
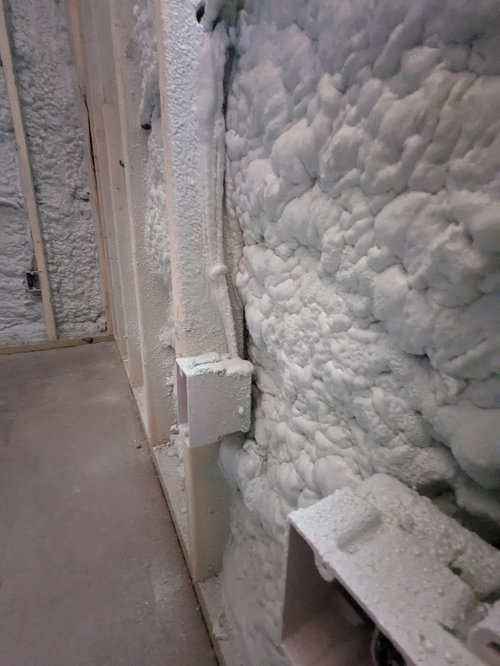
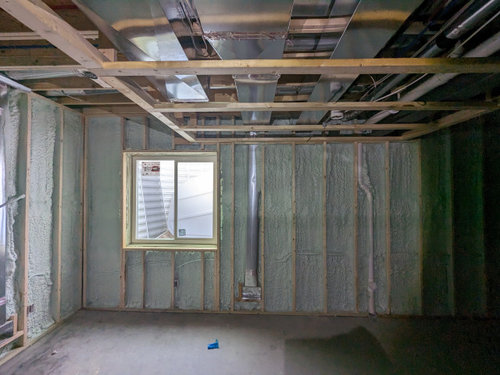
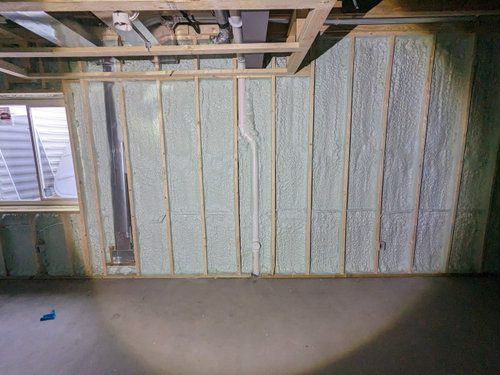
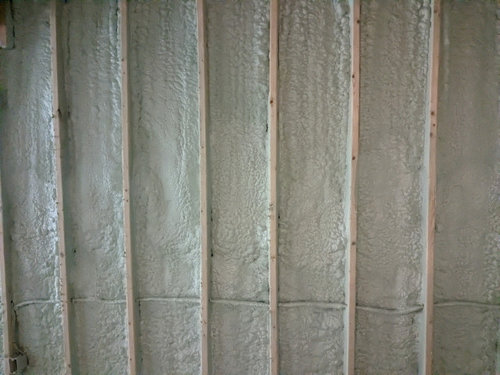
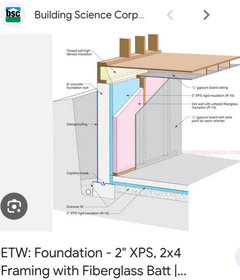
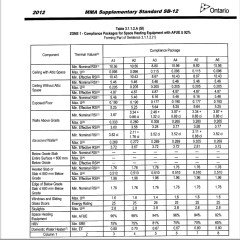
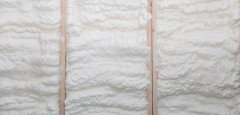
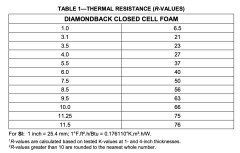
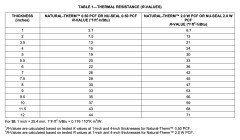
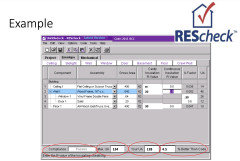


res2architect