Does a bedroom have to be accessible from a main living space?
Scott Jacoby
10 months ago
Featured Answer
Sort by:Oldest
Comments (24)
Scott Jacoby
10 months agolast modified: 10 months agoRelated Professionals
North Richland Hills Home Builders · Universal City General Contractors · Amarillo General Contractors · Florham Park General Contractors · San Elizario General Contractors · Arlington Landscape Architects & Landscape Designers · Wanaque Interior Designers & Decorators · Johnson City Architects & Building Designers · Royal Palm Beach Architects & Building Designers · Yorba Linda Kitchen & Bathroom Designers · Bend Furniture & Accessories · Aberdeen General Contractors · Casas Adobes General Contractors · Hamilton Square General Contractors · Salem General ContractorsScott Jacoby
10 months agoScott Jacoby
10 months agolast modified: 10 months agoDeWayne
10 months agocatbuilder
10 months agobry911
10 months agolast modified: 10 months agoMark Bischak, Architect
10 months agoA M
10 months agoRappArchitecture
10 months agorwiegand
10 months agores2architect
10 months agolast modified: 10 months agores2architect
10 months agolast modified: 10 months agores2architect
10 months agobry911
10 months agolast modified: 10 months ago3onthetree
10 months agores2architect
10 months agolast modified: 10 months agoPatricia Colwell Consulting
10 months agoDeWayne
10 months agolast modified: 10 months agores2architect
10 months agolast modified: 10 months agoworthy
10 months agolast modified: 10 months agoPatricia Colwell Consulting
10 months ago
Related Stories
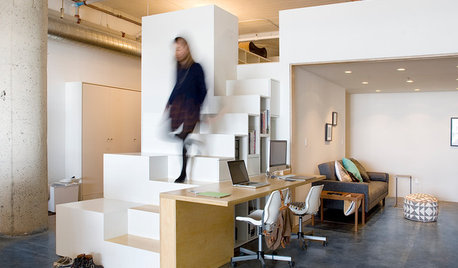
LOFTS5 Innovative Ideas From a Live-Work Space in a Converted Toy Factory
Driven by a tight budget, architects get creative in transforming a couple’s work-focused loft in downtown Los Angeles
Full Story
LANDSCAPE DESIGNExpand Your Outdoor Living Space With a Satellite Patio
Invite guests to explore and enjoy the garden with a secondary seating area set apart from the main house
Full Story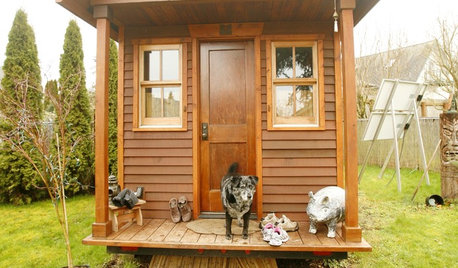
SMALL SPACESLife Lessons From 10 Years of Living in 84 Square Feet
Dee Williams was looking for a richer life. She found it by moving into a very tiny house
Full Story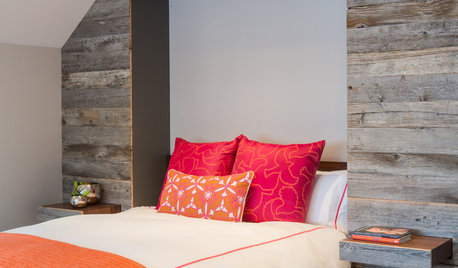
BEDROOMSSmall Living 101: Get Maximum Style in a Small Bedroom
A snug bedroom doesn’t have to look utilitarian to function well. Find out how to make a compact space work beautifully
Full Story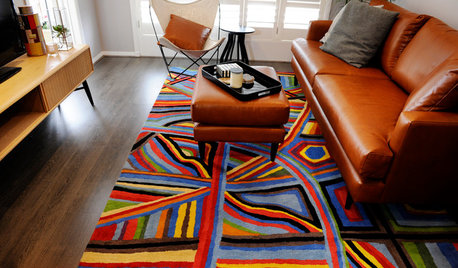
APARTMENTSHouzz Tour: Industrial-Style Revamp for Small-Space Living
An Australian retiree’s 1-bedroom apartment gets a new look — and even a stylish study nook tucked in the hallway wall
Full Story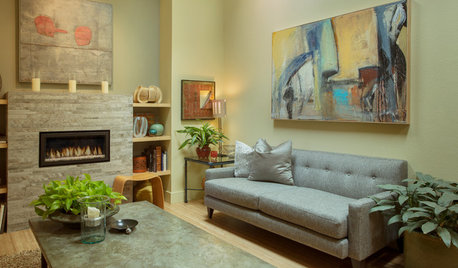
HOUZZ TOURSMy Houzz: Sacrificing a Bedroom to Open Up the Living Room
A couple reconfigure their Northern California wine country home to improve their space for entertaining
Full Story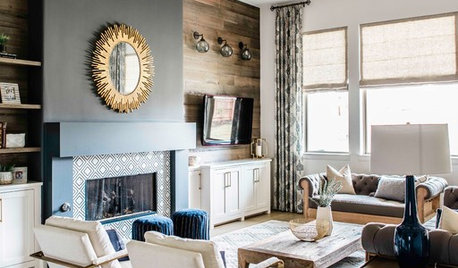
TRENDING NOW4 Great Ideas From Popular Living Rooms and Family Rooms
These trending photos show how designers create living spaces with style, storage and comfortable seating
Full Story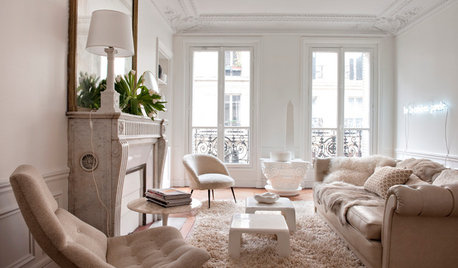
SMALL SPACESLesson From Paris: Her Must-Haves for Living in 400 Square Feet
A recent trip abroad prompted this home organizer to ponder what she’d need to be content living in a small apartment
Full Story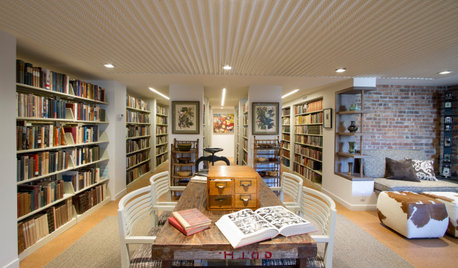
BASEMENTSBasement Transformed Into a Serious Library and Living Space
An architect installs extensive bookshelves and a kitchenette on the lower level — with a bedroom suite on the way
Full Story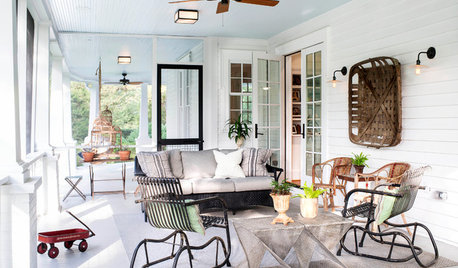
NEW THIS WEEK3 Fresh Ideas for Outdoor Living Spaces
Designers share secrets from a rooftop deck, a covered patio and a screened-in porch uploaded this week to Houzz
Full StorySponsored
Industry Leading Interior Designers & Decorators in Franklin County
More Discussions






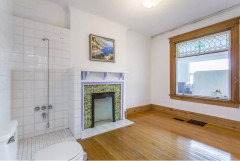


bpath