What do you think of this kitchen/Dining layout?
anamoc
2 months ago
Featured Answer
Sort by:Oldest
Comments (9)
Patricia Colwell Consulting
2 months agoRelated Professionals
Bonita Kitchen & Bathroom Designers · Portsmouth Architects & Building Designers · Charleston Furniture & Accessories · Wakefield Furniture & Accessories · DeRidder General Contractors · Valley Station General Contractors · Alpine Kitchen & Bathroom Remodelers · Broadlands Kitchen & Bathroom Remodelers · Garden Grove Kitchen & Bathroom Remodelers · Tulsa Kitchen & Bathroom Remodelers · Upper Saint Clair Kitchen & Bathroom Remodelers · Vancouver Kitchen & Bathroom Remodelers · Key Biscayne Cabinets & Cabinetry · Reading Cabinets & Cabinetry · White Center Cabinets & Cabinetrykandrewspa
2 months agoanamoc
2 months agoKendrah
2 months agolast modified: 2 months agoTravis Johnson
2 months agocpartist
2 months agoapple_pie_order
2 months agoelcieg
2 months agolast modified: 2 months ago
Related Stories

KITCHEN DESIGNKitchen Layouts: Ideas for U-Shaped Kitchens
U-shaped kitchens are great for cooks and guests. Is this one for you?
Full Story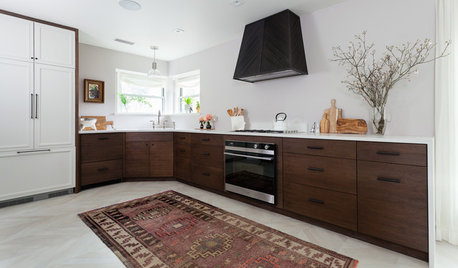
KITCHEN OF THE WEEKKitchen of the Week: Open Layout Transforms a Texas Tudor
An interior designer revives her dated kitchen and dining area with clean, contemporary surfaces and cozy accents
Full Story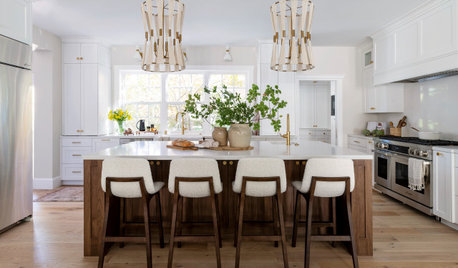
KITCHEN MAKEOVERSKitchen of the Week: New Location for an Open Layout With Style
A designer transforms a dining room to create an airy kitchen with an island, natural light and white-and-wood style
Full Story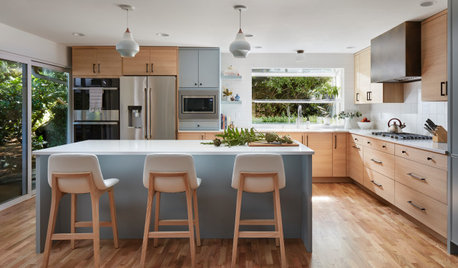
KITCHEN MAKEOVERSKitchen of the Week: Party-Friendly Layout With an Upbeat Look
A designer found on Houzz creates a warm and playful contemporary style in an open-plan space fit for hosting guests
Full Story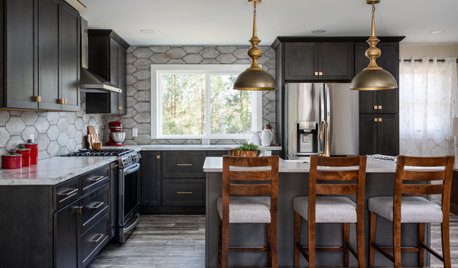
KITCHEN MAKEOVERSKitchen of the Week: An Open Layout With a Rustic Tile Backsplash
Removing walls opens up a Michigan kitchen, creating a more user-friendly space for an empty-nest couple
Full Story
BEFORE AND AFTERSKitchen of the Week: Bungalow Kitchen’s Historic Charm Preserved
A new design adds function and modern conveniences and fits right in with the home’s period style
Full Story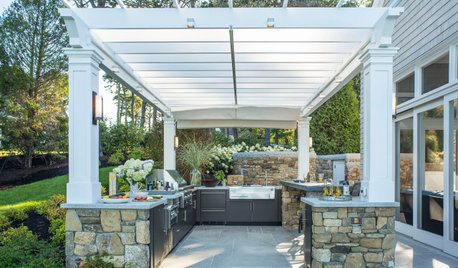
OUTDOOR KITCHENSHow to Choose the Right Size and Layout for Your Outdoor Kitchen
Consider your space, entertaining style and outdoor living needs when determining your outdoor kitchen’s configuration
Full Story
KITCHEN MAKEOVERSKitchen of the Week: New Layout and Lightness in 120 Square Feet
A designer helps a New York couple rethink their kitchen workflow and add more countertop surface and cabinet storage
Full Story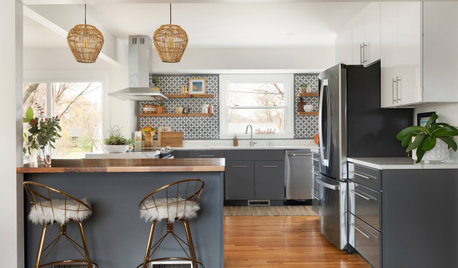
KITCHEN DESIGNKitchen of the Week: Warm and Inviting Style With an Open Layout
A designer helps a couple create a breezy floor plan and add style with sleek cabinets and welcoming wood details
Full StoryMore Discussions









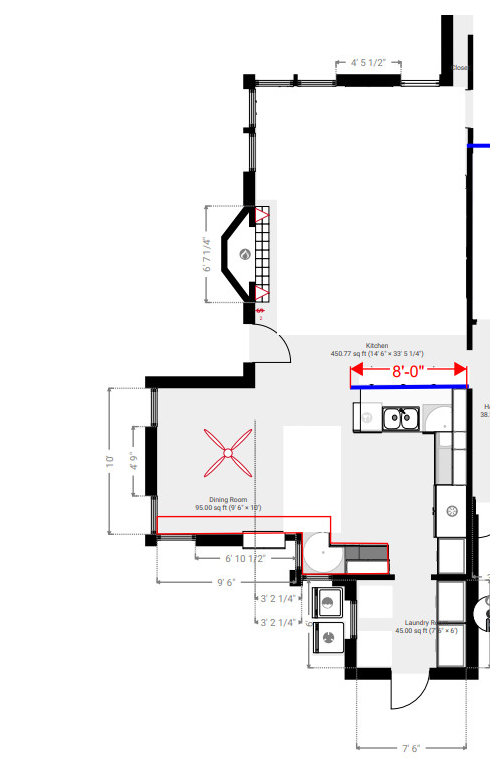
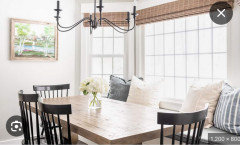
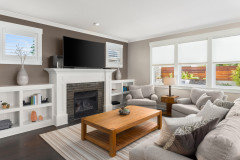


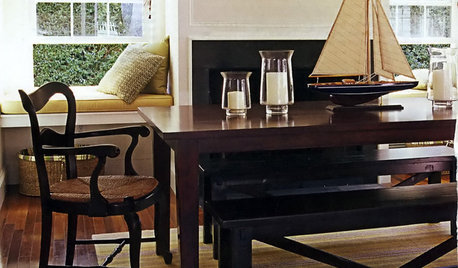


Travis Johnson