How to place outlets within 24" of a sink (with dishwashers)
John H
last month
Featured Answer
Sort by:Oldest
Comments (27)
The Kitchen Place
last monthlast modified: last monthHU-505073710
last monthlast modified: last monthRelated Professionals
Wellesley Electricians · Hayward General Contractors · Waxahachie General Contractors · Williamstown General Contractors · Ballenger Creek Kitchen & Bathroom Designers · Carlsbad Furniture & Accessories · Newnan Furniture & Accessories · Athens General Contractors · Millbrae General Contractors · Newington General Contractors · Niles General Contractors · Hillsboro Kitchen & Bathroom Designers · Wentzville Kitchen & Bathroom Designers · Albuquerque Kitchen & Bathroom Remodelers · Andover Kitchen & Bathroom RemodelersJohn H
last monthThe Kitchen Place
last monthJohn H
last monthDebbi Washburn
last monthMinardi
last monthHU-48094157
last monthjust_janni
last monthHU-48094157
last monthKate Cowers
last monthSeabornman
last monthTheresa Peterson
last monthlast modified: last monthMinardi
last monthlast modified: last monthJoseph Babcock
last monthHU-910663146
last monthHU-918119203
last monthHU-910663146
last monthBuehl
last monthlast modified: last monthBuehl
last monthlast modified: last monthZumi
last monthHU-0228123141598721
last monthDebbi Washburn
last monthMrs Pete
last monthHU-910663146
last month3onthetree
last month
Related Stories

KITCHEN DESIGN8 Good Places for a Second Kitchen Sink
Divide and conquer cooking prep and cleanup by installing a second sink in just the right kitchen spot
Full Story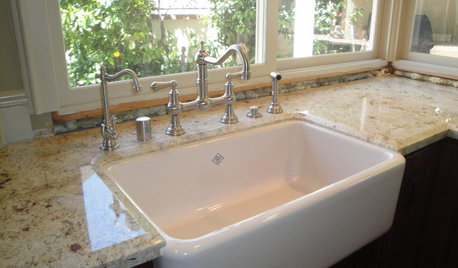
KITCHEN SINKSUndermount Sink? Our Guide to Placing Holes for Accessories
With an undermount sink, you decide where to put the faucet and accessories. These guidelines can help
Full Story
KITCHEN DESIGNWhere Should You Put the Kitchen Sink?
Facing a window or your guests? In a corner or near the dishwasher? Here’s how to find the right location for your sink
Full Story
BATHROOM DESIGNThe Right Height for Your Bathroom Sinks, Mirrors and More
Upgrading your bathroom? Here’s how to place all your main features for the most comfortable, personalized fit
Full Story
KITCHEN APPLIANCES9 Places to Put the Microwave in Your Kitchen
See the pros and cons of locating your microwave above, below and beyond the counter
Full Story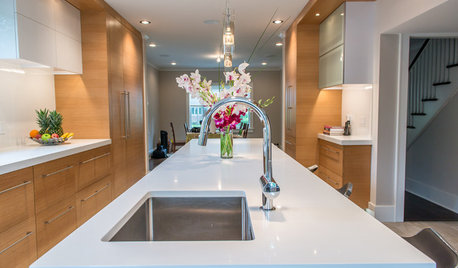
KITCHEN SINKSThe Case for 2 Kitchen Sinks
Here’s why you may want to have a prep and a cleanup sink — and the surprising reality about which is more important
Full Story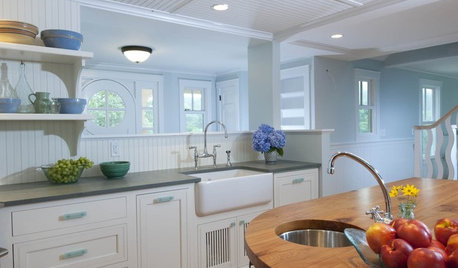
KITCHEN SINKSWhy You May Want a Separate Cleanup Sink in Your Kitchen
A cleanup sink plays a distinct role in the kitchen. Here’s what to consider when planning yours
Full Story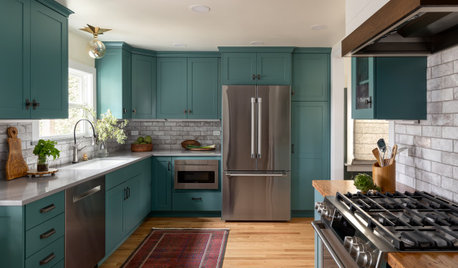
KITCHEN LAYOUTSWhere to Put the Dishwasher in Your Kitchen
Use this comprehensive guide to think about the best and most practical location for this kitchen appliance
Full Story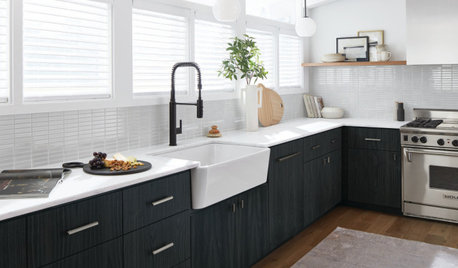
KITCHEN SINKS6 Kitchen Sink Trends for 2021
See the new sink textures, colors and workstations that debuted at the Kitchen & Bath Industry Show
Full Story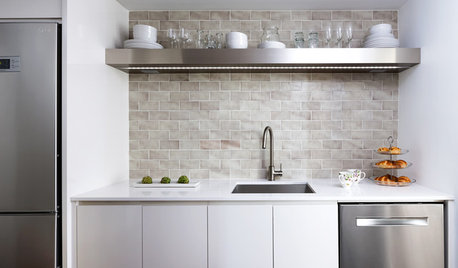
DECORATING GUIDESTricks to Hide Light Switches, Outlets and Toilet Roll Holders
Embrace camouflage and other design moves to make these eyesores virtually disappear
Full StorySponsored
Columbus Design-Build, Kitchen & Bath Remodeling, Historic Renovations
More Discussions






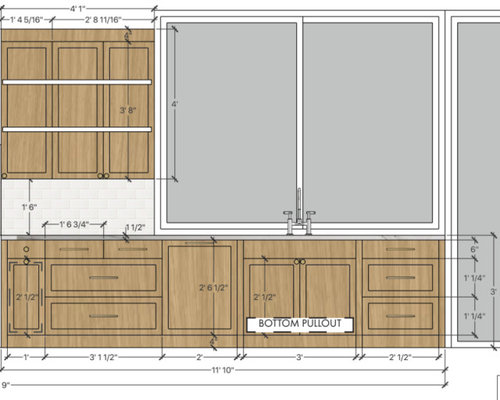
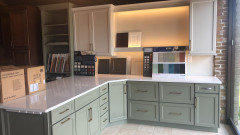

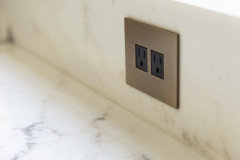
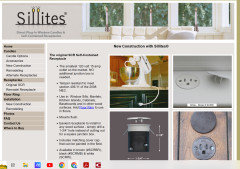
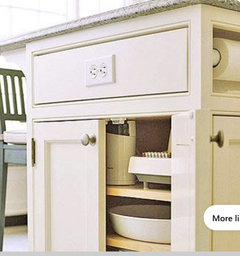

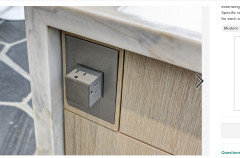

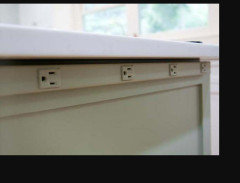
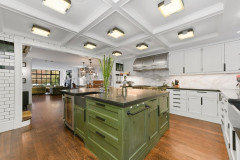




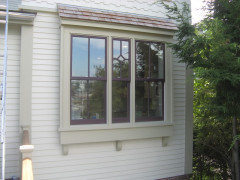

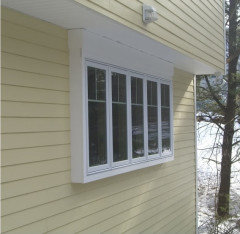
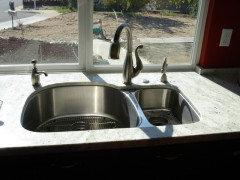



HU-910663146