MCM Eichler's own home, first time on market in 60 years
sushipup2
last month
Featured Answer
Sort by:Oldest
Comments (8)
sushipup2
29 days agoRelated Professionals
Dallas Furniture & Accessories · Framingham Furniture & Accessories · Paramus Furniture & Accessories · Kingsburg Furniture & Accessories · Westbury Interior Designers & Decorators · Liberty Township Interior Designers & Decorators · Doctor Phillips Architects & Building Designers · Fayetteville Architects & Building Designers · Commerce City Home Builders · Albuquerque Professional Organizers · Greer Professional Organizers · Miami Professional Organizers · Moreno Valley Professional Organizers · Perry Hall Professional Organizers · Sharonville Professional Organizers
Related Stories

ARCHITECTUREGet a Perfectly Built Home the First Time Around
Yes, you can have a new build you’ll love right off the bat. Consider learning about yourself a bonus
Full Story
MOST POPULARFirst Things First: How to Prioritize Home Projects
What to do when you’re contemplating home improvements after a move and you don't know where to begin
Full Story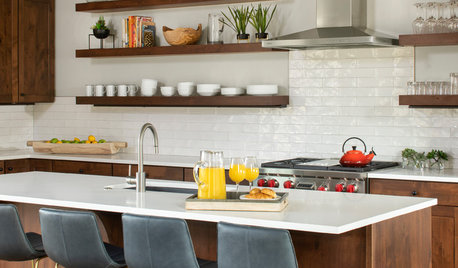
HOUZZ CALLTell Us Your New Year’s Resolutions for Your Home
Share your plans and dreams for your house this year — whether they involve organizing, remodeling or redecorating
Full Story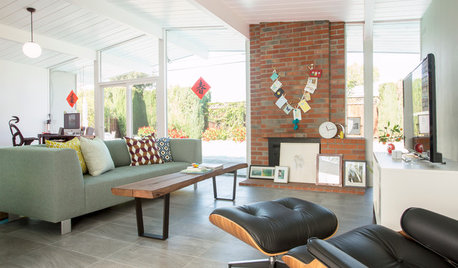
HOUZZ TOURSMy Houzz: Family Renovates a 1963 Eichler to Make It Their Own
A Northern California couple expecting their first child move quickly to freshen up their new midcentury modern home
Full Story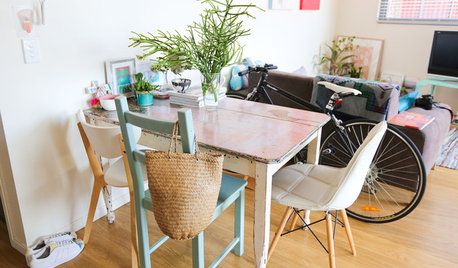
LIFEWorld of Design: Discoveries of 10 First-Time Homeowners
See how people around the globe have shaped their starter houses and made them their own
Full Story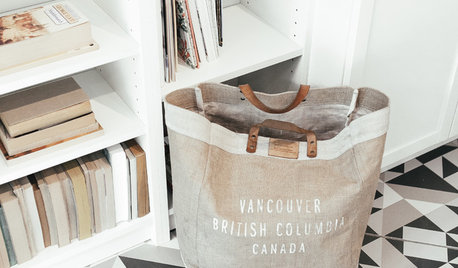
DECLUTTERING6 Habits to Reduce Clutter at Home This Year
It’s time for out with the old, in with the new — and that’s true for how you handle household papers and possessions
Full Story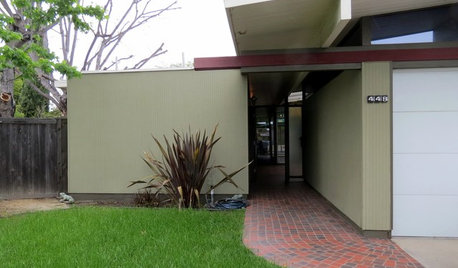
HOUZZ TOURSMy Houzz: Yard Seals the Deal for an Eichler Home
Expansive indoor-outdoor living sold a couple on this midcentury California home, now brimming with vintage finds collected over time
Full Story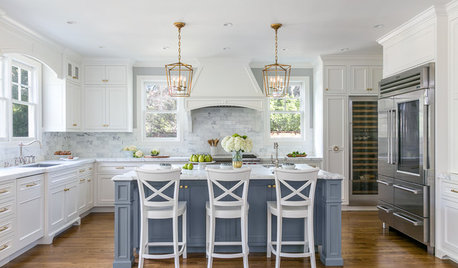
INSIDE HOUZZData Watch: Renovation Spending Up for Younger, First-Time Buyers
The 2017 Houzz & Home survey asked 107,000 Houzz users about their renovation projects. Here’s what they said
Full Story
GARDENING GUIDES10 Easy Edibles for First-Time Gardeners
Focus on these beginner-friendly vegetables, herbs, beans and salad greens to start a home farm with little fuss
Full Story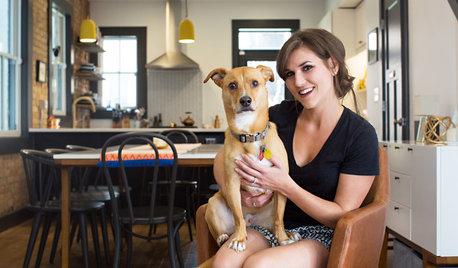
ECLECTIC HOMESMy Houzz: First-Time Cincinnati Homeowners Take On a Modern Rehab
Exposed brick walls, salvage finds and bursts of fresh color update a couple’s 19th-century home
Full StorySponsored
More Discussions







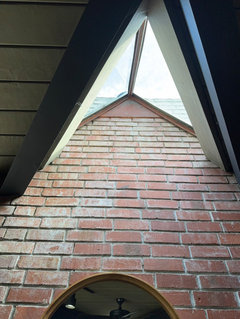

palimpsest