are 36” base drawer cabinets too long?
jfrande
28 days ago
Featured Answer
Sort by:Oldest
Comments (28)
millworkman
28 days agosushipup2
28 days agoRelated Professionals
Trenton Kitchen & Bathroom Remodelers · Berkeley Heights Cabinets & Cabinetry · Albertville Tile and Stone Contractors · Glens Falls Architects & Building Designers · Plymouth Kitchen & Bathroom Designers · South Farmingdale Kitchen & Bathroom Designers · Potomac Furniture & Accessories · Wichita Furniture & Accessories · Fountain Furniture & Accessories · Greenville General Contractors · New Carrollton General Contractors · Norwell General Contractors · Pasadena General Contractors · Renton General Contractors · Saginaw General ContractorsLinda.Linda2
28 days agochispa
28 days agoJAN MOYER
28 days agolast modified: 28 days agochicagoans
28 days agoBuehl
28 days agoTheresa Peterson
28 days agochispa
28 days agojfrande
28 days agoGeorgica Macovei
28 days agoBuehl
28 days agoBuehl
28 days agojfrande
28 days agoThe Kitchen Place
28 days agochispa
28 days agoraee_gw zone 5b-6a Ohio
28 days agojfrande
27 days agobtydrvn
27 days agobtydrvn
27 days agoJAN MOYER
27 days agoBuehl
27 days agolast modified: 27 days agoPatricia Colwell Consulting
27 days agojfrande
27 days agoraee_gw zone 5b-6a Ohio
27 days agodan1888
27 days agoRachiele Custom Sinks
20 days ago
Related Stories

KITCHEN STORAGE8 Cabinet Door and Drawer Types for an Exceptional Kitchen
Pick a pocket or flip for hydraulic. These alternatives to standard swing-out cabinet doors offer more personalized functionality
Full Story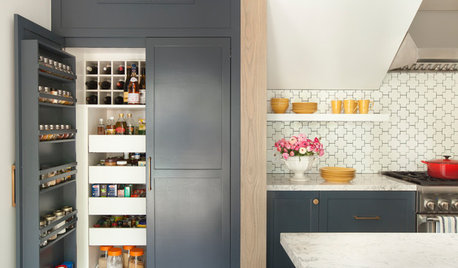
KITCHEN STORAGEHow to Organize Kitchen Cabinets and Drawers for Good
First, empty your cabinets and lose what you don’t use. Then follow these steps to keep your kitchen organized
Full Story
MOST POPULARHow to Reface Your Old Kitchen Cabinets
Find out what’s involved in updating your cabinets by refinishing or replacing doors and drawers
Full Story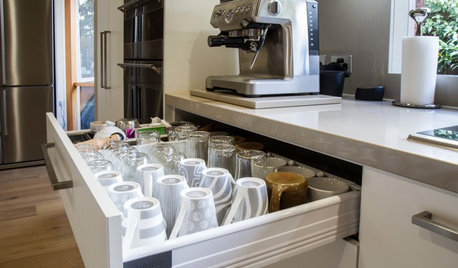
KITCHEN STORAGEPulling Power: Clever Drawer Tactics for a Kitchen
It’s not how many drawers you have in your kitchen; it’s how they work for you
Full Story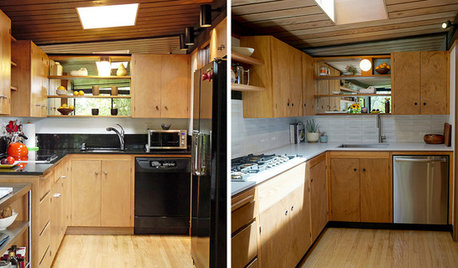
BEFORE AND AFTERSReader Kitchen: More Space in San Francisco for $36,000
Adding cabinets and swapping out appliances help improve the function of this California kitchen
Full Story
KITCHEN CABINETSChoosing New Cabinets? Here’s What to Know Before You Shop
Get the scoop on kitchen and bathroom cabinet materials and construction methods to understand your options
Full Story
KITCHEN CABINETS9 Ways to Save Money on Kitchen Cabinets
Hold on to more dough without sacrificing style with these cost-saving tips
Full Story
KITCHEN CABINETSPainted vs. Stained Kitchen Cabinets
Wondering whether to go for natural wood or a painted finish for your cabinets? These pros and cons can help
Full Story
MOST POPULAR8 Great Kitchen Cabinet Color Palettes
Make your kitchen uniquely yours with painted cabinetry. Here's how (and what) to paint them
Full Story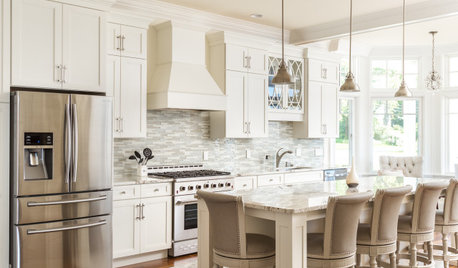
INSIDE HOUZZThe Most Popular Styles and Cabinet Choices in Kitchen Remodels
Transitional remains the No. 1 style as farmhouse loses steam, according to the 2020 U.S. Houzz Kitchen Trends Study
Full Story






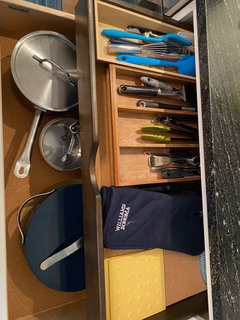

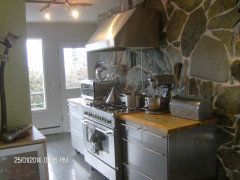
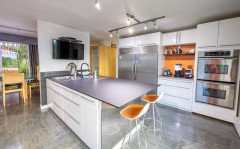



Theresa Peterson