IKEA w/Suspension Rail - overhang issue
anj_p
14 days ago
Related Stories
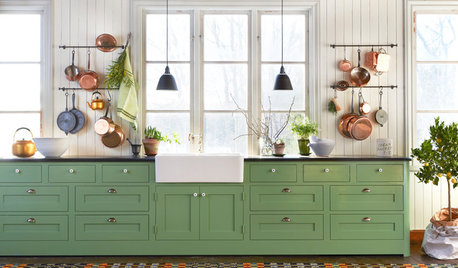
KITCHEN STORAGE7 Reasons to Hang Your Pots and Pans on a Rail
Well-placed utility rails are popping up in stylish kitchens. Here’s why you may want to consider one too
Full Story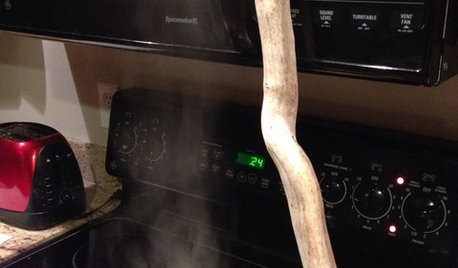
LIFEHouzz Call: Show Us Your Nutty Home Fixes
If you've masterminded a solution — silly or ingenious — to a home issue, we want to know
Full Story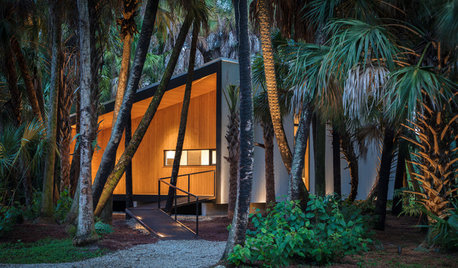
SMALL HOMESHouzz Tour: An Accessible Tiny-ish House in the Florida Palms
A builder creates a 600-square-foot dream home on the Gulf Coast for his father
Full Story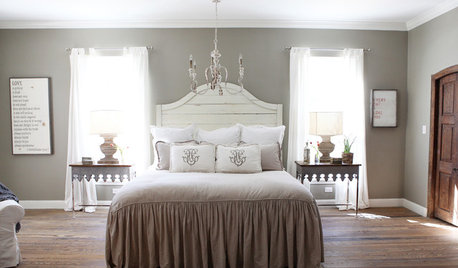
HOUZZ TOURSHouzz Tour: Farm Fresh
Updates bring back the bygone charm of a 19th-century Texas farmhouse, while making it work for a family of 6
Full Story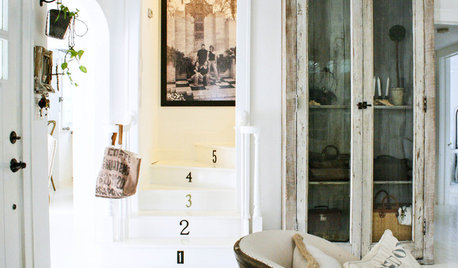
DECORATING GUIDES13 Decorating Tips for Older Homes
Preserve the personality of the past while designing for now with these tips for paint, rugs, window treatments and more
Full Story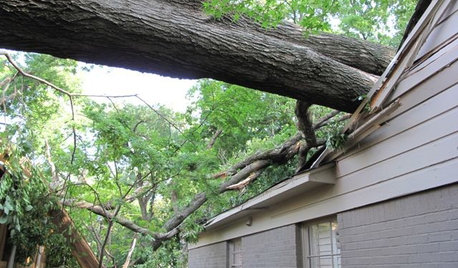
HOUZZ TOURSMy Houzz: Twister Damage Sparks a Whole Ranch Remodel
A Dallas couple transforms their traditional rambler into a bright, family-centered haven after a tornado
Full Story
REMODELING GUIDESConsidering a Fixer-Upper? 15 Questions to Ask First
Learn about the hidden costs and treasures of older homes to avoid budget surprises and accidentally tossing valuable features
Full Story
UNIVERSAL DESIGNHow to Light a Kitchen for Older Eyes and Better Beauty
Include the right kinds of light in your kitchen's universal design plan to make it more workable and visually pleasing for all
Full Story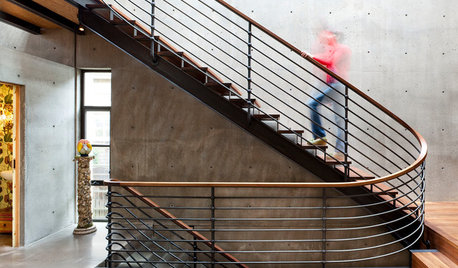
REMODELING GUIDESKey Measurements for a Heavenly Stairway
Learn what heights, widths and configurations make stairs the most functional and comfortable to use
Full Story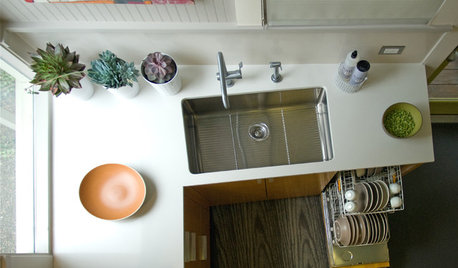
MOST POPULARHow to Choose the Right Kitchen Sink
Learn about basin configurations, sink shapes, materials and even accessories and specialty sinks
Full Story







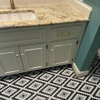


HALLETT & Co.
anj_pOriginal Author
Related Professionals
South Lake Tahoe Architects & Building Designers · Ramsey Kitchen & Bathroom Designers · Carlsbad Furniture & Accessories · Catonsville General Contractors · Delhi General Contractors · Jefferson Valley-Yorktown General Contractors · Merrimack General Contractors · Olney General Contractors · Waipahu General Contractors · Williamstown Kitchen & Bathroom Designers · South Farmingdale Kitchen & Bathroom Designers · Schiller Park Kitchen & Bathroom Remodelers · Jeffersontown Cabinets & Cabinetry · Dana Point Tile and Stone Contractors · Fayetteville Tile and Stone ContractorsJoseph Corlett, LLC
anj_pOriginal Author
Patricia Colwell Consulting
anj_pOriginal Author
anj_pOriginal Author
HU-910663146
anj_pOriginal Author