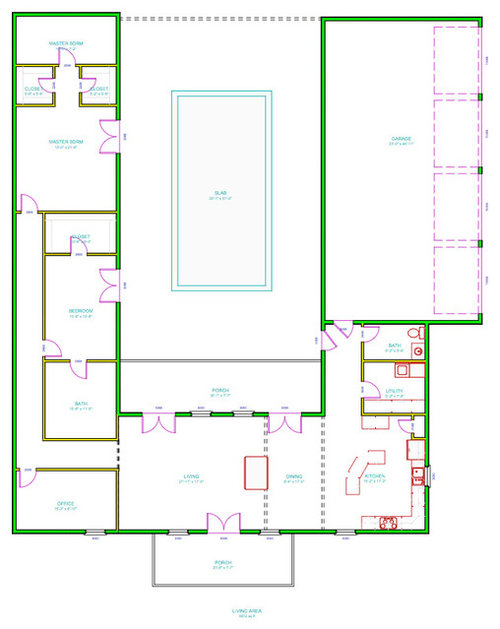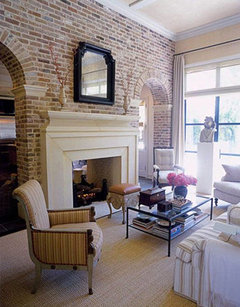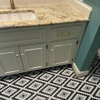House Layout -- need ideas!
Kimberly
10 years ago
Featured Answer
Sort by:Oldest
Comments (27)
Kimberly
10 years agoRelated Professionals
Nashville Interior Designers & Decorators · Lexington Architects & Building Designers · Washington Architects & Building Designers · Haslett Kitchen & Bathroom Designers · Northbrook Kitchen & Bathroom Designers · Schenectady Kitchen & Bathroom Designers · Duluth Furniture & Accessories · Hilton Head Island Furniture & Accessories · Skokie Furniture & Accessories · Aliso Viejo Furniture & Accessories · Murray Furniture & Accessories · Broadview Heights General Contractors · Redan General Contractors · Waipahu General Contractors · Warren General ContractorsKimberly
10 years agoKimberly
10 years agosandkshouse
10 years agoKimberly
10 years agoKimberly
10 years agoReSquare Architecture + Construction
10 years agolast modified: 10 years agoKimberly thanked ReSquare Architecture + ConstructionKimberly
10 years agoReSquare Architecture + Construction
10 years agoKimberly thanked ReSquare Architecture + ConstructionReSquare Architecture + Construction
10 years agoKimberly thanked ReSquare Architecture + Constructionmaxdc
10 years agoReSquare Architecture + Construction
10 years agoKimberly thanked ReSquare Architecture + ConstructionKimberly
10 years agoReSquare Architecture + Construction
10 years agolast modified: 10 years agoKimberly thanked ReSquare Architecture + Construction
Related Stories

HOUZZ TOURSHouzz Tour: A New Layout Opens an Art-Filled Ranch House
Extensive renovations give a closed-off Texas home pleasing flow, higher ceilings and new sources of natural light
Full Story
KITCHEN DESIGNKitchen Layouts: A Vote for the Good Old Galley
Less popular now, the galley kitchen is still a great layout for cooking
Full Story
KITCHEN DESIGNKitchen Layouts: Ideas for U-Shaped Kitchens
U-shaped kitchens are great for cooks and guests. Is this one for you?
Full Story
KITCHEN DESIGNHow to Plan Your Kitchen's Layout
Get your kitchen in shape to fit your appliances, cooking needs and lifestyle with these resources for choosing a layout style
Full Story
KITCHEN DESIGNKitchen of the Week: More Light, Better Layout for a Canadian Victorian
Stripped to the studs, this Toronto kitchen is now brighter and more functional, with a gorgeous wide-open view
Full Story
HOUZZ TOURSHouzz Tour: Pros Solve a Head-Scratching Layout in Boulder
A haphazardly planned and built 1905 Colorado home gets a major overhaul to gain more bedrooms, bathrooms and a chef's dream kitchen
Full Story
KITCHEN OF THE WEEKKitchen of the Week: Beachy Good Looks and a Layout for Fun
A New Hampshire summer home’s kitchen gets an update with a hardworking island, better flow and coastal colors
Full Story
KITCHEN DESIGNKitchen Layouts: Island or a Peninsula?
Attached to one wall, a peninsula is a great option for smaller kitchens
Full Story
LIVING ROOMS8 Living Room Layouts for All Tastes
Go formal or as playful as you please. One of these furniture layouts for the living room is sure to suit your style
Full Story
TILEHow to Choose the Right Tile Layout
Brick, stacked, mosaic and more — get to know the most popular tile layouts and see which one is best for your room
Full Story













decoenthusiaste