Where to put the TV? Living room layout help
ekoorba
10 years ago
Featured Answer
Sort by:Oldest
Comments (15)
Darzy
10 years agoRelated Professionals
Rockland Interior Designers & Decorators · Sweetwater Interior Designers & Decorators · Town and Country Architects & Building Designers · Ossining Kitchen & Bathroom Designers · Boston Furniture & Accessories · Kirkland Furniture & Accessories · Scottsdale Furniture & Accessories · Arkansas City General Contractors · Coos Bay General Contractors · Fort Pierce General Contractors · Jackson General Contractors · Los Lunas General Contractors · New Baltimore General Contractors · Palatine General Contractors · Riverdale General ContractorsDarzy
10 years agoAmy Cali
10 years agoSouthern Kitchens, Ltd. Co
10 years agoLydia (Kazza Design)
10 years agolast modified: 10 years agoDarzy
10 years agolast modified: 10 years agodecoenthusiaste
10 years agoekoorba
10 years agoNancy Travisinteriors
10 years agoNancy Travisinteriors
10 years agoNancy Travisinteriors
10 years agoNicole Lee
10 years agodecoenthusiaste
10 years agoLB Interiors
10 years agolast modified: 10 years ago
Related Stories

SMALL SPACESDownsizing Help: Where to Put Your Overnight Guests
Lack of space needn’t mean lack of visitors, thanks to sleep sofas, trundle beds and imaginative sleeping options
Full Story
MORE ROOMSWhere to Put the TV When the Wall Won't Work
See the 3 Things You'll Need to Float Your TV Away From the Wall
Full Story
HOME TECHDesign Dilemma: Where to Put the Flat-Screen TV?
TV Placement: How to Get the Focus Off Your Technology and Back On Design
Full Story
MORE ROOMSTech in Design: Where to Put Your Flat-Screen TV
Popcorn, please: Enjoy all the new shows with a TV in the best place for viewing
Full Story
THE HARDWORKING HOMEWhere to Put the Laundry Room
The Hardworking Home: We weigh the pros and cons of washing your clothes in the basement, kitchen, bathroom and more
Full Story
KITCHEN DESIGNWhere Should You Put the Kitchen Sink?
Facing a window or your guests? In a corner or near the dishwasher? Here’s how to find the right location for your sink
Full Story
DECORATING GUIDESDesign Dilemma: Where to Put the Media Center?
Help a Houzz User Find the Right Place for Watching TV
Full Story
BATHROOM DESIGNBath Remodeling: So, Where to Put the Toilet?
There's a lot to consider: paneling, baseboards, shower door. Before you install the toilet, get situated with these tips
Full Story
DECORATING GUIDESDecorate With Intention: Helping Your TV Blend In
Somewhere between hiding the tube in a cabinet and letting it rule the room are these 11 creative solutions
Full Story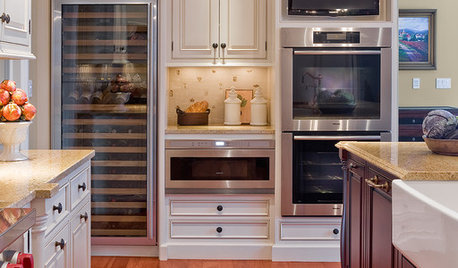
KITCHEN DESIGNGlued to the Tube: 14 Ways to Put a TV in the Kitchen
If you must, here's how to work a flat screen into your kitchen design
Full StoryMore Discussions






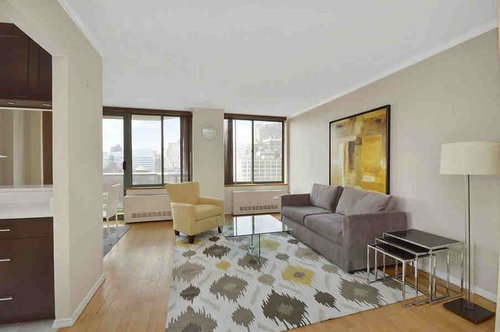

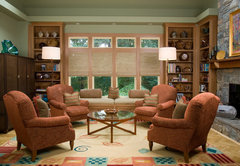
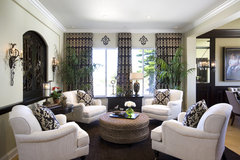

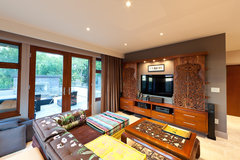
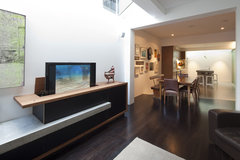

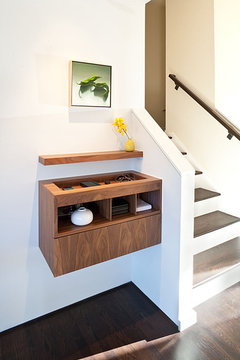
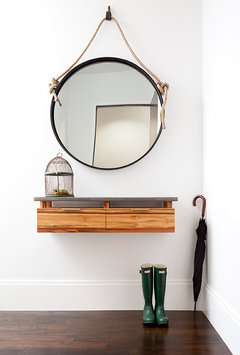
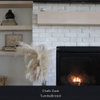
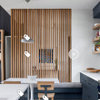
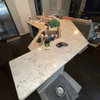

eightpondfarm