Does this bathroom design layout look too complicated ?
zoomzoom
10 years ago
Featured Answer
Sort by:Oldest
Comments (161)
lucidos
10 years agolast modified: 10 years agoRelated Professionals
Dania Beach Architects & Building Designers · Bethpage Kitchen & Bathroom Designers · Owasso Kitchen & Bathroom Designers · Wilmington Furniture & Accessories · Hawthorne Furniture & Accessories · Los Gatos Furniture & Accessories · Ashtabula General Contractors · New Baltimore General Contractors · Norfolk General Contractors · North Tustin General Contractors · Norwell General Contractors · Signal Hill General Contractors · Syosset General Contractors · Woodland General Contractors · Wright General Contractorszoomzoom
10 years agosuzanne_m
10 years agozoomzoom
10 years agosuzanne_m
10 years agozoomzoom
10 years agolucidos
10 years agolast modified: 10 years agozoomzoom
10 years agozoomzoom
10 years agosuzanne_m
10 years agozoomzoom
10 years agoBecca Owens
10 years agosuzanne_m
10 years agolucidos
10 years agozoomzoom
10 years agozoomzoom
10 years agosuzanne_m
10 years agozoomzoom
10 years agozoomzoom
10 years agoKD
10 years agozoomzoom
10 years agolucidos
10 years agozoomzoom
10 years agozoomzoom
10 years agozoomzoom
10 years agolast modified: 10 years agozoomzoom
10 years agozoomzoom
10 years agosuzanne_m
10 years agolucidos
10 years agozoomzoom
10 years agozoomzoom
10 years agosuzanne_m
10 years agosuzanne_m
10 years agozoomzoom
10 years agozoomzoom
10 years agozoomzoom
10 years agolucidos
10 years agozoomzoom
10 years ago
Related Stories

INSIDE HOUZZHow Much Does a Remodel Cost, and How Long Does It Take?
The 2016 Houzz & Home survey asked 120,000 Houzzers about their renovation projects. Here’s what they said
Full Story
REMODELING GUIDESBathroom Workbook: How Much Does a Bathroom Remodel Cost?
Learn what features to expect for $3,000 to $100,000-plus, to help you plan your bathroom remodel
Full Story
KITCHEN DESIGNHow Much Does a Kitchen Makeover Cost?
See what upgrades you can expect in 3 budget ranges, from basic swap-outs to full-on overhauls
Full Story
MOST POPULARWhen Does a House Become a Home?
Getting settled can take more than arranging all your stuff. Discover how to make a real connection with where you live
Full Story
BATHROOM WORKBOOKStandard Fixture Dimensions and Measurements for a Primary Bath
Create a luxe bathroom that functions well with these key measurements and layout tips
Full Story
BATHROOM DESIGNRoom of the Day: New Layout, More Light Let Master Bathroom Breathe
A clever rearrangement, a new skylight and some borrowed space make all the difference in this room
Full Story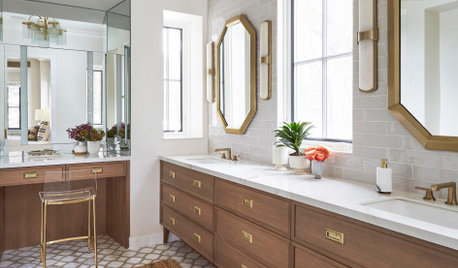
BATHROOM WORKBOOKA Step-by-Step Guide to Designing Your Bathroom Vanity
Here are six decisions to make with your pro to get the best vanity layout, look and features for your needs
Full Story
BATHROOM DESIGNA Designer Shares Her Master-Bathroom Wish List
She's planning her own renovation and daydreaming about what to include. What amenities are must-haves in your remodel or new build?
Full Story
HOUZZ TOURSHouzz Tour: Pros Solve a Head-Scratching Layout in Boulder
A haphazardly planned and built 1905 Colorado home gets a major overhaul to gain more bedrooms, bathrooms and a chef's dream kitchen
Full Story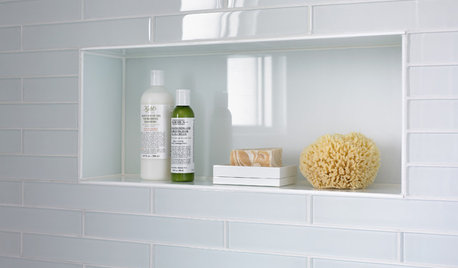
SHOWERSTurn Your Shower Niche Into a Design Star
Clear glass surrounds have raised the design bar for details such as shampoo and soap shelves. Here are 4 standouts
Full StoryMore Discussions






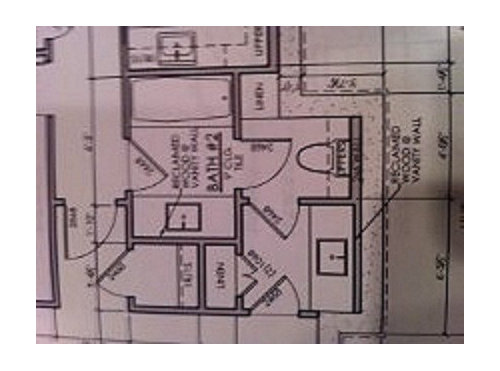
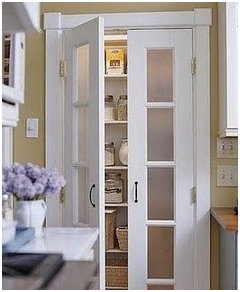


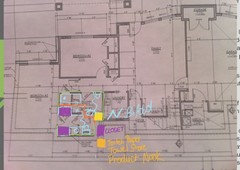
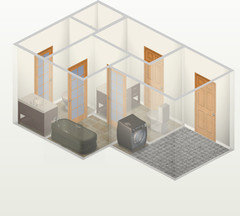
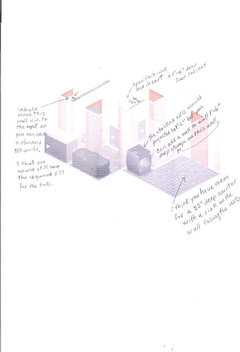
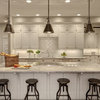
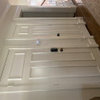
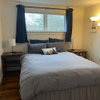

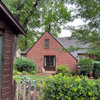
User