Complete IKEA Kitchen Renovation Before & After
bxev
6 years ago
last modified: last year
Featured Answer
Sort by:Oldest
Comments (54)
bxev
6 years agoRelated Professionals
Hemet Kitchen & Bathroom Designers · Piedmont Kitchen & Bathroom Designers · Springfield Kitchen & Bathroom Designers · Tuckahoe Kitchen & Bathroom Remodelers · Queens Interior Designers & Decorators · Buena Park General Contractors · Dunedin General Contractors · Forest Hills General Contractors · Hercules General Contractors · Kentwood General Contractors · New River General Contractors · Seal Beach General Contractors · Queen Creek Kitchen & Bathroom Designers · Payson Kitchen & Bathroom Remodelers · Lindenhurst Cabinets & Cabinetrybxev
6 years agobxev
6 years agobxev
6 years agoBeth H. :
6 years agolast modified: 6 years agobxev
6 years agobxev
6 years agolshack17
6 years agobxev
6 years agobxev
6 years agobxev
6 years agoHU-608754501
5 years agoblondelle
5 years agoBeth H. :
5 years agobxev
5 years agosushipup1
5 years agobxev
5 years agosushipup1
5 years agolast modified: 5 years agobxev
5 years agosushipup1
5 years agoUser
5 years agobxev
5 years ago
Related Stories
BEFORE AND AFTERSBefore and After: See a Complete Kitchen Remodel for $35,000
An expanded layout, new maple cabinets and granite countertops breathe new life into this family gathering space
Full Story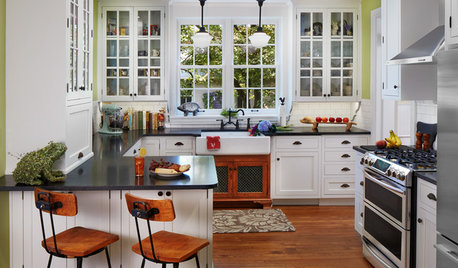
KITCHEN MAKEOVERSBefore and After: Glass-Front Cabinets Set This Kitchen’s Style
Beautiful cabinetry, mullioned windows and richly refinished floors refresh the kitchen in an 1879 Pennsylvania home
Full Story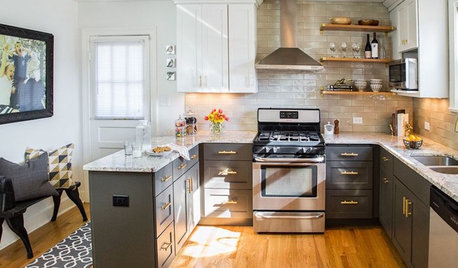
MOST POPULARBefore and After: 13 Dramatic Kitchen Transformations
See the wide range of ways in which homeowners are renovating their kitchens
Full Story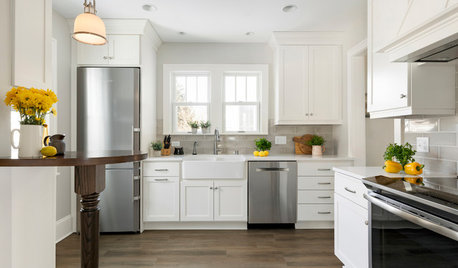
KITCHEN MAKEOVERSBefore and After: 11 Inspiring Kitchen Transformations
Look to these kitchen renovations for ideas and inspiration
Full Story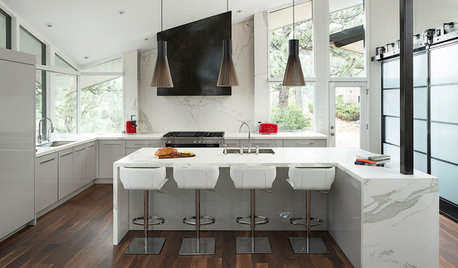
KITCHEN DESIGNBefore and After: 4 Black-and-White Kitchen Makeovers
See how the chic color palette adds contrast and drama to these renovated kitchens
Full Story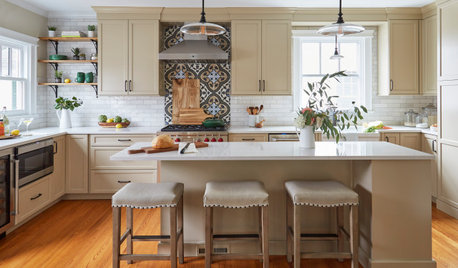
KITCHEN MAKEOVERSBefore and After: 3 Remodeled Kitchens With a Vintage Vibe
A hand-painted hood, a brick fireplace and patterned porcelain tiles add classic charm to these renovated kitchens
Full Story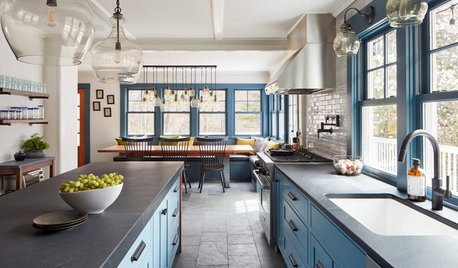
KITCHEN MAKEOVERSBefore and After: Clever Kitchen Redesign Draws a Crowd
A Massachusetts kitchen for a family of 11 gets a new configuration that provides more style, function and space
Full Story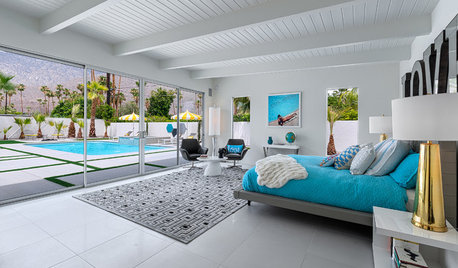
BEFORE AND AFTERSBefore and After: 4 Renovated Midcentury Gems in Palm Springs
These gorgeous homes in the California desert combine modernist style with updates for contemporary living
Full Story
KITCHEN DESIGNBefore and After: 6 Kitchen Makeovers in 200 Square Feet or Less
See how pros used new layouts and finishes to make these kitchens work better for homeowners
Full Story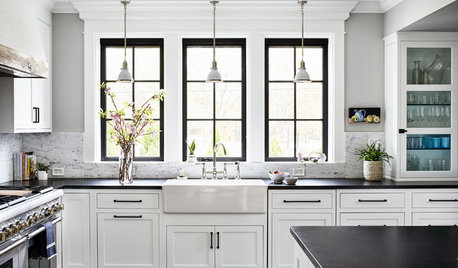
BEFORE AND AFTERSBefore and After: 5 Dramatic Kitchen Makeovers
See how remodeling made these kitchens a better fit for their owners’ lifestyles and design preferences
Full Story









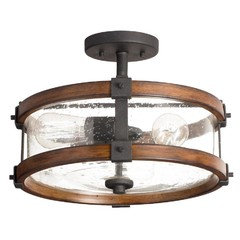
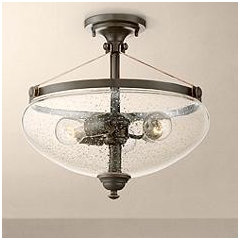

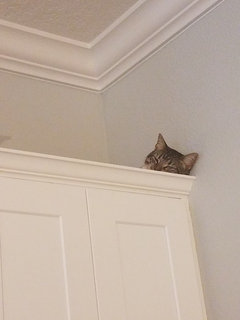



cs929