Too open - open floorplan
Elizabeth Kelly
8 years ago
Featured Answer
Sort by:Oldest
Comments (11)
Related Professionals
Linton Hall Interior Designers & Decorators · Cuyahoga Falls Kitchen & Bathroom Designers · Chicago Furniture & Accessories · Midland Furniture & Accessories · Peachtree City Furniture & Accessories · Eau Claire Furniture & Accessories · Glenvar Heights Furniture & Accessories · Greenwood Village Furniture & Accessories · Hilton Head Island Furniture & Accessories · Murraysville General Contractors · Browns Mills General Contractors · Davidson General Contractors · Forest Hills General Contractors · Redding General Contractors · Joppatowne General ContractorsNew England Design & Construction
8 years agoElizabeth Kelly thanked New England Design & ConstructionGannonCo
8 years agoElizabeth Kelly
8 years agolast modified: 8 years ago
Related Stories

ARCHITECTUREOpen Plan Not Your Thing? Try ‘Broken Plan’
This modern spin on open-plan living offers greater privacy while retaining a sense of flow
Full Story
KITCHEN DESIGNOpen vs. Closed Kitchens — Which Style Works Best for You?
Get the kitchen layout that's right for you with this advice from 3 experts
Full Story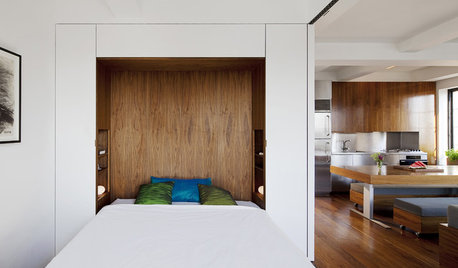
HOUZZ TOURSHouzz Tour: A Manhattan Studio Opens to Flexibility
A dilapidated prewar studio becomes an efficient, adaptable living space filled with sunshine in space-hungry New York City
Full Story
MOST POPULARIs Open-Plan Living a Fad, or Here to Stay?
Architects, designers and Houzzers around the world have their say on this trend and predict how our homes might evolve
Full Story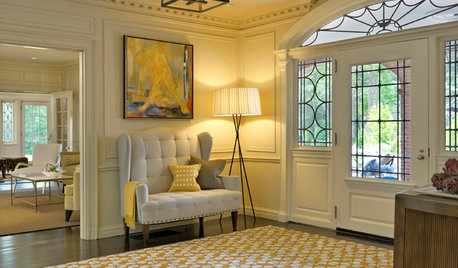
ENTRYWAYSEntryway Settees Open the Door to Hospitality
Set a tone of gracious welcome from the get-go with comfortable, cushioned seating for family and guests
Full Story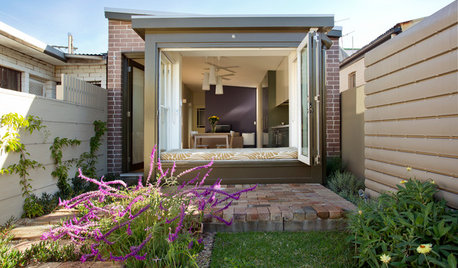
HOUZZ TOURSHouzz Tour: A Victorian Cottage in Sydney Opens Up
Colors, not walls, now define spaces in this once-dreary home — and the new airy garden overlook helps too
Full Story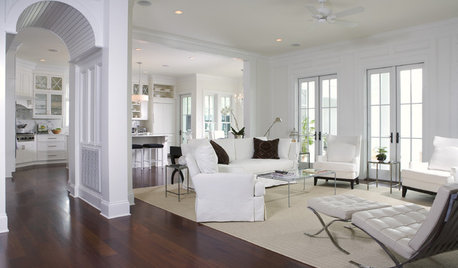
MORE ROOMSThe New (Smaller) Great Room
Subtle Partitions Add Intimacy to the Classic Open Floorplan
Full Story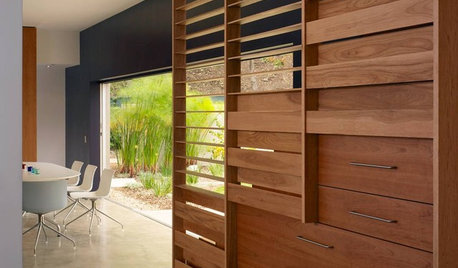
ARCHITECTURETouches of Cozy for Open-Plan Designs
Sometimes an open floor plan is just a little too open. Here’s how to soften it with built-ins, inventive screens and decor
Full Story
ARCHITECTUREDesign Workshop: The Open-Concept Bathroom
Consider these ideas for balancing privacy with openness in an en suite bathroom
Full Story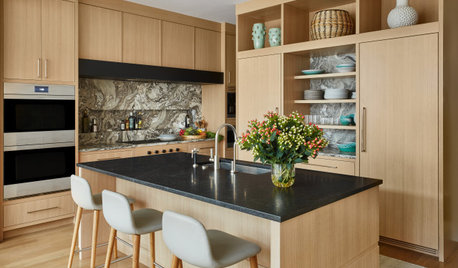
KITCHEN STORAGEStyle Your Open Kitchen Shelving Like a Pro
Follow these do’s and don’ts for arranging items on your kitchen shelves
Full StoryMore Discussions






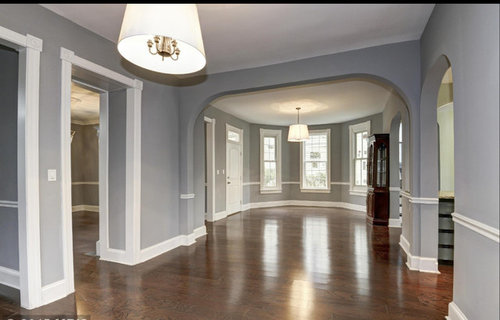
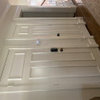



jtbeck