8 Delightful New Dining Rooms
See how designers mix bold patterns and palettes with inviting furniture to create stylish spaces worthy of conversation
If you can get people talking, you’re bound to have a lively dinner party. One way to do that is by creating a vibrant atmosphere with furniture and decor. Here, designers share how they combined bold patterns and color palettes with stylish furniture and decor pieces to create dining rooms sure to foster conversation.
2. Handsome Heritage
Designer: Veronica Sanders
Location: Dallas
Size: 144 square feet (13 square meters)
Homeowner’s request. “A burn victim with a small child, an autistic son and a teenage daughter, the client wanted a home that is safe, functional and a representation of his heritage,” designer Veronica Sanders says. “The client’s request for the dining room was clear: a contemporary, Afrocentric aesthetic that would provide comfort and style for family gatherings during the holidays.
“As the designer, my primary focus was to ensure that the space was not only aesthetically pleasing but also safe and functional. This involved incorporating proper spacing for walkability, ample storage for family dinners and a traffic-free zone to accommodate the client’s wheelchair if necessary. What we also needed to design around was the existing carpet and architectural features like the placement of the window, lighting, openings, wainscoting and carpet, as these features were staying as is.”
Special features. Black acacia curved table and black leather-and-wicker chairs. Mango buffet with carved pictograph front. Indoor-outdoor rug. “To achieve the desired contemporary, Afrocentric style, I incorporated bold patterns and colors that reflected the client’s cultural heritage,” Sanders says. “The use of warm earth tones and natural materials such as wood and stone added a touch of elegance to the space.
“Additionally, I ensured that the furniture was both comfortable and stylish, with ample seating for family and guests. When considering safety, I opted for rounded, smooth edges for most of the furniture selections, evident in the curved edge of the dining table and rounded back of the dining chairs, helping to reduce impact and injury for small children and our client when in a wheelchair. The curved leg of the dining table provides additional knee space when sitting at the end of the table, ensuring that there was enough space for the client to maneuver comfortably.
“The art pieces adorning this home have been carefully curated to showcase the talent of Black and African-originated artists. One such piece, which served as the inspiration for the dining room, is the Wax Series 7 painted canvas by Nigerian visual artist Adekunle Adeleke. The striking background, paired with a bold African female figure, made this piece the perfect choice for the space.”
Designer tip. “In this space, we employed a few design techniques to enhance its aesthetic appeal,” Sanders says. “We utilized odd groupings of metal sculptures to create a unique and eye-catching display. Additionally, we hung the drapery near the ceiling to create the illusion of a taller room. However, my personal favorite was the incorporation of tall plants and foliage. Not only did they fill in empty spaces, but they also added height and a subtle burst of color, resulting in a visually impactful design.”
Dining table: Paden in black acacia, 94 inches, Four Hands
Shop for dining room furniture
Designer: Veronica Sanders
Location: Dallas
Size: 144 square feet (13 square meters)
Homeowner’s request. “A burn victim with a small child, an autistic son and a teenage daughter, the client wanted a home that is safe, functional and a representation of his heritage,” designer Veronica Sanders says. “The client’s request for the dining room was clear: a contemporary, Afrocentric aesthetic that would provide comfort and style for family gatherings during the holidays.
“As the designer, my primary focus was to ensure that the space was not only aesthetically pleasing but also safe and functional. This involved incorporating proper spacing for walkability, ample storage for family dinners and a traffic-free zone to accommodate the client’s wheelchair if necessary. What we also needed to design around was the existing carpet and architectural features like the placement of the window, lighting, openings, wainscoting and carpet, as these features were staying as is.”
Special features. Black acacia curved table and black leather-and-wicker chairs. Mango buffet with carved pictograph front. Indoor-outdoor rug. “To achieve the desired contemporary, Afrocentric style, I incorporated bold patterns and colors that reflected the client’s cultural heritage,” Sanders says. “The use of warm earth tones and natural materials such as wood and stone added a touch of elegance to the space.
“Additionally, I ensured that the furniture was both comfortable and stylish, with ample seating for family and guests. When considering safety, I opted for rounded, smooth edges for most of the furniture selections, evident in the curved edge of the dining table and rounded back of the dining chairs, helping to reduce impact and injury for small children and our client when in a wheelchair. The curved leg of the dining table provides additional knee space when sitting at the end of the table, ensuring that there was enough space for the client to maneuver comfortably.
“The art pieces adorning this home have been carefully curated to showcase the talent of Black and African-originated artists. One such piece, which served as the inspiration for the dining room, is the Wax Series 7 painted canvas by Nigerian visual artist Adekunle Adeleke. The striking background, paired with a bold African female figure, made this piece the perfect choice for the space.”
Designer tip. “In this space, we employed a few design techniques to enhance its aesthetic appeal,” Sanders says. “We utilized odd groupings of metal sculptures to create a unique and eye-catching display. Additionally, we hung the drapery near the ceiling to create the illusion of a taller room. However, my personal favorite was the incorporation of tall plants and foliage. Not only did they fill in empty spaces, but they also added height and a subtle burst of color, resulting in a visually impactful design.”
Dining table: Paden in black acacia, 94 inches, Four Hands
Shop for dining room furniture
3. Citrus Squeeze
Designer: Savannah Melvin of Michelle Miller Design
Location: St. Petersburg, Florida
Size: 182 square feet (17 square meters)
Homeowners’ request. “The previous owner of the property had a Tuscan style throughout the home,” designer Savannah Melvin says. “Our client who purchased the property is very into bold colors, patterns and textures and wanted that to shine throughout her spaces.”
Special features. “This room all started from the Schumacher Citrus Garden wallpaper and we built the other elements off of that,” Melvin says. “The homeowner had the wallpaper — shown above the wainscoting — saved on her Houzz account for years and had been waiting for the perfect opportunity to use it. The dining room is the first space you see when you walk into the home, so we wanted to make sure this space set the tone for the design you would be seeing throughout the home. We matched the green leaves in the paper to Sherwin-Williams Reseda Green for the wainscoting. For the Surya area rug, we pulled the Pantone colors in the threading to make sure we were spot on with the blue tones shown in the wallcovering as well.”
Designer tip. “Find a fabric, wallpaper, pattern, etc. that you love and have that be the starting point that you build the space off of,” Melvin says.
“Uh-oh” moment. “This dining space originally had a heavy grasscloth wallcovering above the wainscoting,” Melvin says. “When our wallcovering installer went to remove the grasscloth and put up the new Schumacher wallpaper, the adhesive originally used for the grasscloth was so heavy, thick and textured that we had more work to do in order for our new wallpaper to go on seamlessly. We had our team come in over the weekend to skim and smooth out the walls so that our wallcovering installer could apply the new wallpaper without any complications.”
Chandelier: Cabaret Fringe in blue, Regina Andrew
Key Measurements for Planning the Perfect Dining Room
Designer: Savannah Melvin of Michelle Miller Design
Location: St. Petersburg, Florida
Size: 182 square feet (17 square meters)
Homeowners’ request. “The previous owner of the property had a Tuscan style throughout the home,” designer Savannah Melvin says. “Our client who purchased the property is very into bold colors, patterns and textures and wanted that to shine throughout her spaces.”
Special features. “This room all started from the Schumacher Citrus Garden wallpaper and we built the other elements off of that,” Melvin says. “The homeowner had the wallpaper — shown above the wainscoting — saved on her Houzz account for years and had been waiting for the perfect opportunity to use it. The dining room is the first space you see when you walk into the home, so we wanted to make sure this space set the tone for the design you would be seeing throughout the home. We matched the green leaves in the paper to Sherwin-Williams Reseda Green for the wainscoting. For the Surya area rug, we pulled the Pantone colors in the threading to make sure we were spot on with the blue tones shown in the wallcovering as well.”
Designer tip. “Find a fabric, wallpaper, pattern, etc. that you love and have that be the starting point that you build the space off of,” Melvin says.
“Uh-oh” moment. “This dining space originally had a heavy grasscloth wallcovering above the wainscoting,” Melvin says. “When our wallcovering installer went to remove the grasscloth and put up the new Schumacher wallpaper, the adhesive originally used for the grasscloth was so heavy, thick and textured that we had more work to do in order for our new wallpaper to go on seamlessly. We had our team come in over the weekend to skim and smooth out the walls so that our wallcovering installer could apply the new wallpaper without any complications.”
Chandelier: Cabaret Fringe in blue, Regina Andrew
Key Measurements for Planning the Perfect Dining Room
4. Luxe Layers
Designers: Sisters Kelcey Huff and Tracy Schlegel of Waterlily Interiors
Location: Chevy Chase, Maryland
Size: 169 square feet (16 square meters); 13 by 13 feet
Homeowners’ request. “They needed help to ‘finish’ the room and make it feel complete,” designer Kelcey Huff says.
Special features. “We added the right size rug and drapery,” co-designer Tracy Schlegel says. “The drapery layered a pop of color to work with existing pieces and add more color. We are so lucky to have a client that wanted a real bold color statement with this geometric color blocking linen fabric. With just some minor changes the room was transformed from nice to ‘wow.’ ”
Designer tip. “Most homeowners do not purchase the right size rug,” Huff says. “Rugs ground the room and the right size rug will make the room appear larger. In this room, we used a Bellbridge Leighton rug, which has a box pattern that helps to draw your eye in both directions, expanding the room. One more tip: We always try to have some type of living plant in all of our rooms. This dining table really looks amazing because of the beautiful flowers.”
“Uh-oh” moment. “This client loves orange,” Schlegel says. “So much so that we really needed to explain that sometimes you need less of a color to make it really pop out. The bold drapery includes greens, black, pinks and, yes, orange.”
Designers: Sisters Kelcey Huff and Tracy Schlegel of Waterlily Interiors
Location: Chevy Chase, Maryland
Size: 169 square feet (16 square meters); 13 by 13 feet
Homeowners’ request. “They needed help to ‘finish’ the room and make it feel complete,” designer Kelcey Huff says.
Special features. “We added the right size rug and drapery,” co-designer Tracy Schlegel says. “The drapery layered a pop of color to work with existing pieces and add more color. We are so lucky to have a client that wanted a real bold color statement with this geometric color blocking linen fabric. With just some minor changes the room was transformed from nice to ‘wow.’ ”
Designer tip. “Most homeowners do not purchase the right size rug,” Huff says. “Rugs ground the room and the right size rug will make the room appear larger. In this room, we used a Bellbridge Leighton rug, which has a box pattern that helps to draw your eye in both directions, expanding the room. One more tip: We always try to have some type of living plant in all of our rooms. This dining table really looks amazing because of the beautiful flowers.”
“Uh-oh” moment. “This client loves orange,” Schlegel says. “So much so that we really needed to explain that sometimes you need less of a color to make it really pop out. The bold drapery includes greens, black, pinks and, yes, orange.”
5. Bountiful Blue
Designer: Courtney Joines of CoJo Interiors
Location: Atlanta
Size: 250 square feet (23 square meters)
Homeowners’ request. “These clients wanted a fun statement dining room as you entered the home,” designer Courtney Joines says. “They envisioned a colorful space with an open, airy feel. This home needed storage, but the clients also wanted the ability to showcase special pieces. And they wanted to use existing family furniture like their parents’ dining table and captain chairs, as well as a special sideboard from their grandparents.”
Special features. Blue wallpaper (Bird and Thistle by Brunschwig & Fils). Light blue millwork (Yarmouth Blue by Benjamin Moore). Swirled glass chandelier (Talia by Visual Comfort). White cane chairs upholstered in custom easy-to-clean green leather seats. Head chairs covered in indoor-outdoor fabric slipcovers. Custom cabinetry with a pass-through to the kitchen and two-sided glass upper cabinets. “It was a great way to extend the eye into the next space but give the necessary storage the homeowner needed,” Joines says. “Having the glass cabinets also allowed for displaying crystal and china.”
Designer tip. “Re-covering seats in a fresh, fun fabric or, in this case, slipcovering antique or vintage chairs is an easy update,” Joines says. “Plus, it’s nice to have the ability to go back to the classic look if you’d like one day, versus painting the wood chairs entirely. To me, classic antiques never go out of style. I love using what homeowners have in a new way rather than buying all new pieces. It shows character and individuality. It gives the space a well-appointed, curated look.”
Project photography: Elliott Fuerniss
Shop for dining chairs
Designer: Courtney Joines of CoJo Interiors
Location: Atlanta
Size: 250 square feet (23 square meters)
Homeowners’ request. “These clients wanted a fun statement dining room as you entered the home,” designer Courtney Joines says. “They envisioned a colorful space with an open, airy feel. This home needed storage, but the clients also wanted the ability to showcase special pieces. And they wanted to use existing family furniture like their parents’ dining table and captain chairs, as well as a special sideboard from their grandparents.”
Special features. Blue wallpaper (Bird and Thistle by Brunschwig & Fils). Light blue millwork (Yarmouth Blue by Benjamin Moore). Swirled glass chandelier (Talia by Visual Comfort). White cane chairs upholstered in custom easy-to-clean green leather seats. Head chairs covered in indoor-outdoor fabric slipcovers. Custom cabinetry with a pass-through to the kitchen and two-sided glass upper cabinets. “It was a great way to extend the eye into the next space but give the necessary storage the homeowner needed,” Joines says. “Having the glass cabinets also allowed for displaying crystal and china.”
Designer tip. “Re-covering seats in a fresh, fun fabric or, in this case, slipcovering antique or vintage chairs is an easy update,” Joines says. “Plus, it’s nice to have the ability to go back to the classic look if you’d like one day, versus painting the wood chairs entirely. To me, classic antiques never go out of style. I love using what homeowners have in a new way rather than buying all new pieces. It shows character and individuality. It gives the space a well-appointed, curated look.”
Project photography: Elliott Fuerniss
Shop for dining chairs
6. Welcome Walls
Designer: Nicole Peter Studio
Location: Mountain Lakes, New Jersey
Size: 224 square feet (21 square meters); 14 by 16 feet
Homeowners’ request. “This room was part of a larger project that started when my clients, a young couple that was moving from a one-bedroom apartment into a five-bedroom house, needed help to make it all happen,” designer Nicole Peter says. “They have a very casual way about them and needed this formal dining room at the front of the house to reflect that. It needed to feel very usable and inviting but also function as it was intended. They wanted it to be a traditional dining room.”
Special features. Painted wainscoting. Five-bulb clear glass chandelier with pulley system (Citizen by Troy Lighting). Patterned wallpaper. “Wallpaper is something that makes a lot of people instinctively think of their grandma’s house, but that can’t be further from the truth,” Peter says. “It’s such a simple way to make the walls — or ceiling — into a special feature. It can be something as easy as a neutral grasscloth or as bold as a wild and colorful mural — or somewhere in the middle, like what my clients settled on. In any case, it makes a big, big difference.”
Designer tip. “Very little of what I do is scientific,” Peter says. “There are no right or wrong answers. My best advice is that if it feels right, go with it. Don’t be afraid to be a little outside of your comfort zone.”
New to home remodeling? Learn the basics
Designer: Nicole Peter Studio
Location: Mountain Lakes, New Jersey
Size: 224 square feet (21 square meters); 14 by 16 feet
Homeowners’ request. “This room was part of a larger project that started when my clients, a young couple that was moving from a one-bedroom apartment into a five-bedroom house, needed help to make it all happen,” designer Nicole Peter says. “They have a very casual way about them and needed this formal dining room at the front of the house to reflect that. It needed to feel very usable and inviting but also function as it was intended. They wanted it to be a traditional dining room.”
Special features. Painted wainscoting. Five-bulb clear glass chandelier with pulley system (Citizen by Troy Lighting). Patterned wallpaper. “Wallpaper is something that makes a lot of people instinctively think of their grandma’s house, but that can’t be further from the truth,” Peter says. “It’s such a simple way to make the walls — or ceiling — into a special feature. It can be something as easy as a neutral grasscloth or as bold as a wild and colorful mural — or somewhere in the middle, like what my clients settled on. In any case, it makes a big, big difference.”
Designer tip. “Very little of what I do is scientific,” Peter says. “There are no right or wrong answers. My best advice is that if it feels right, go with it. Don’t be afraid to be a little outside of your comfort zone.”
New to home remodeling? Learn the basics
7. Boho Beauty
Designer: Miranda Frigon Designs
Location: Burbank, California
Size: 300 square feet (28 square meters)
Homeowners’ request. “The homeowners wanted a warm, welcoming place to entertain and accommodate friends and family but also a space that felt personal, with some sentimental touches,” designer Miranda Frigon says.
Special features. 11-foot vaulted ceilings. Beaded chandelier. Warm off-white walls and ceiling (Swiss Coffee by Benjamin Moore). Oak flooring. Oak dining chairs painted black (Enzo by Poly & Bark). Wood table and wood apothecary-style cabinet. “We created a dining room that was a creative blend of bohemian farmhouse with a touch of coastal and midcentury modern flair,” Frigon says.
Designer tip. “The window in this dining room was not large,” Frigon says. “Hanging a double curtain rod high and wide over the smaller window created an illusion that the window is larger than it is and also accentuated the high vaulted ceilings. Sheers on the back of a double curtain rod bring a softness to the room, filter in a ton of light but also offer a layer of privacy.”
Designer: Miranda Frigon Designs
Location: Burbank, California
Size: 300 square feet (28 square meters)
Homeowners’ request. “The homeowners wanted a warm, welcoming place to entertain and accommodate friends and family but also a space that felt personal, with some sentimental touches,” designer Miranda Frigon says.
Special features. 11-foot vaulted ceilings. Beaded chandelier. Warm off-white walls and ceiling (Swiss Coffee by Benjamin Moore). Oak flooring. Oak dining chairs painted black (Enzo by Poly & Bark). Wood table and wood apothecary-style cabinet. “We created a dining room that was a creative blend of bohemian farmhouse with a touch of coastal and midcentury modern flair,” Frigon says.
Designer tip. “The window in this dining room was not large,” Frigon says. “Hanging a double curtain rod high and wide over the smaller window created an illusion that the window is larger than it is and also accentuated the high vaulted ceilings. Sheers on the back of a double curtain rod bring a softness to the room, filter in a ton of light but also offer a layer of privacy.”
8. Pattern Play
Designer: Saffron Case Homes
Location: Montecito, California
Size: 300 square feet (28 square meters)
Homeowners’ request. “Since the room is very visible from the living room, it needed to feel cohesive,” designer Saffron Case says. “We maintained the visual language established in the living room by keeping to the same color palette and incorporating some ceramic elements that spoke to pieces in the living room.”
Special features. “We used a textured Kelly Wearstler wallpaper on the walls above the chair rail,” Case says. “The wallpaper added the punch we needed in the room.” The light fixture is vintage Noguchi.
Wallpaper: Graffito in Linen and Onyx, Groundworks by Kelly Wearstler
More on Houzz
Read more dining area stories
Browse thousands of dining area photos
Hire a local design pro
Shop for dining area furniture
Designer: Saffron Case Homes
Location: Montecito, California
Size: 300 square feet (28 square meters)
Homeowners’ request. “Since the room is very visible from the living room, it needed to feel cohesive,” designer Saffron Case says. “We maintained the visual language established in the living room by keeping to the same color palette and incorporating some ceramic elements that spoke to pieces in the living room.”
Special features. “We used a textured Kelly Wearstler wallpaper on the walls above the chair rail,” Case says. “The wallpaper added the punch we needed in the room.” The light fixture is vintage Noguchi.
Wallpaper: Graffito in Linen and Onyx, Groundworks by Kelly Wearstler
More on Houzz
Read more dining area stories
Browse thousands of dining area photos
Hire a local design pro
Shop for dining area furniture









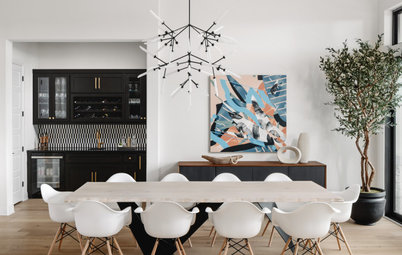
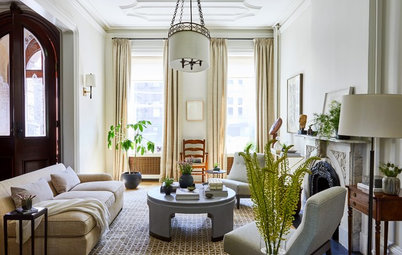
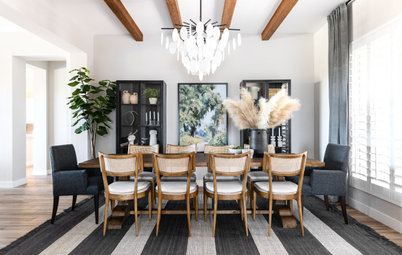
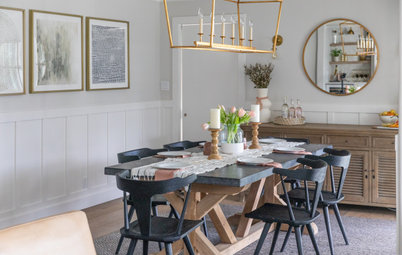
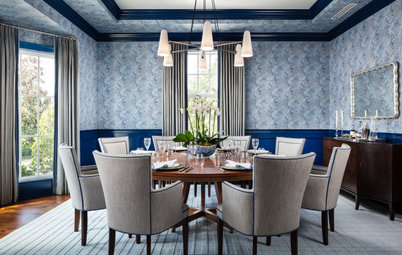
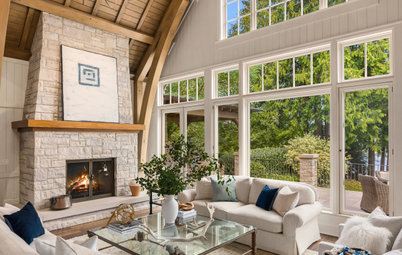
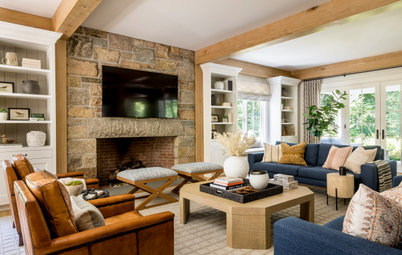
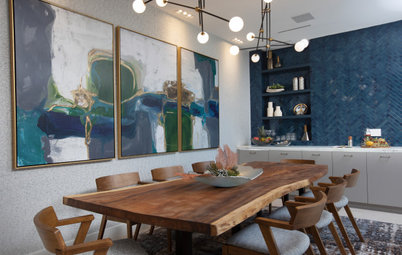
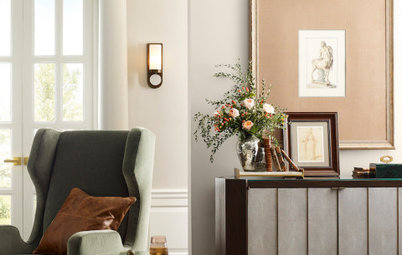
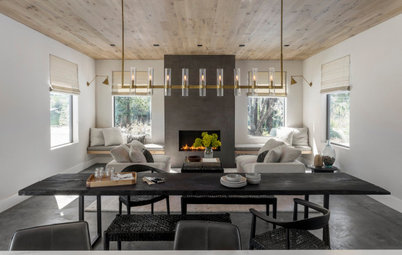
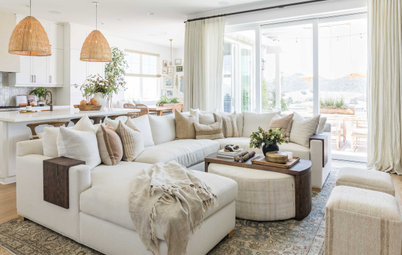
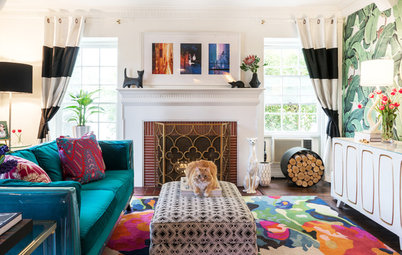

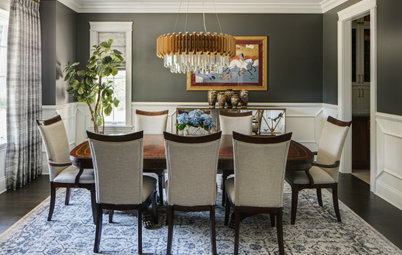





Designer: Casey Howard Interior Design
Location: Pleasanton, California
Size: 320 square feet (30 square meters); 16 by 20 feet
Homeowners’ request. “Our clients felt the finishes of their home were dated and wished for a new atmosphere with contemporary sensibilities,” designer Casey Howard says. “To achieve this, we wanted to stay true to the bones of the home and knew by strategically stripping back a little bit of architectural detail we could create a more transitional space that’s warm and welcoming with uniqueness in each room. Removing some columns allowed the graceful arches to shine and frame the dining room.”
Howard uses Houzz Pro business software for her firm’s backend work, proposals, invoicing and time tracking.
Special features. “The wallpaper is the star in this dining room, creating a strong focal point and moody vibe,” Howard says. “The architectural detailing stands up to the strong pattern with the wide molding, archways and tray ceiling. The space is grounded by the European white oak flooring, which adds a softer, organic base throughout. The custom chandelier by Wired Custom Lighting and chest by Theodore Alexander support the edgy energy of the space, while the clean lines of the drapery and the table offer calm relief.”
Designer tip. “Embrace strong design choices,” Howard says. “The bold wallpaper created a focal point that draws the eye in and keeps it moving. This creates a wonderful flow of energy that lifts the spirits — exactly what our clients wished for in their entertaining spaces.”
“Uh-oh” moment. “The pattern repeat of the wallpaper challenged our installer, particularly around the nook,” Howard says. “We collaborated closely on the installation to get the pattern matching as perfect as possible. And it was a design challenge to select artwork to live on such a bold wallpaper — we selected sculptural mirrors, and for the painting in the nook we chose a piece that echoed the same color palette. Lastly, for the window treatments, we needed to solve the problem of privacy while also needing light to enter the room, so we layered sheer Roman shades that provide privacy and softened the light, and framed the windows in long tailored drapery for formality. This challenge ultimately became an opportunity to mix pattern and texture.”
Chairs: Cyril, Oly Studio; wallpaper: Alcyone, Trove; chandelier: Balkans Lyn, Wired Custom Lighting; artwork: City Lights by Caroline Watson, John-Richard
Find an interior designer on Houzz