Before and After: 4 Dreamy White-and-Wood Kitchens
The popular palette adds brightness and warmth to these kitchen remodels
If you’re looking for a tried-and-true palette for your kitchen, it’s hard to go wrong with crisp whites and warm woods. Check out the “before” and “after” photos of these four kitchen remodels, all featuring a white-and-wood scheme, then let us know which one gets the balance right for you.
After: The new cabinets and the paneled refrigerator (now located on the right side of the kitchen) are covered in a cream-colored paint (Crescent Moon by Pittsburgh Paints & Stains).
Teunissen rebuilt the island with enclosed walnut panels to give it a more substantial look. Quartz countertops and new glass-and-brass pendants add gleam.
The custom hood, edged in walnut, connects to the island and emphasizes the stylish white-and-wood scheme.
Shop for glass pendant lights on Houzz
Read more about this kitchen remodel
Teunissen rebuilt the island with enclosed walnut panels to give it a more substantial look. Quartz countertops and new glass-and-brass pendants add gleam.
The custom hood, edged in walnut, connects to the island and emphasizes the stylish white-and-wood scheme.
Shop for glass pendant lights on Houzz
Read more about this kitchen remodel
2. Better Flow
Kitchen at a Glance
Who lives here: Dave and Mary Shumway and their teenage daughter, Ruth
Location: Charlotte, North Carolina
Size: 300 square feet (28 square meters) for the kitchen and 98 square feet (9.1 square meters) for the new family workstation
Designer: Leslie Williams Interior Design
General contractor: Wayne Stover of Ellex Construction
Before: After living in their custom one-level red brick house for 18 years, these North Carolina owners were ready to say goodbye to their kitchen’s dated cabinets, camel-colored walls, dark granite counters, small island and stubby peninsula.
They searched for designers on Houzz and found Leslie Williams, whom they hired to help them create a more modern kitchen with a white-and-wood palette and a better flow with the adjoining family room.
Kitchen at a Glance
Who lives here: Dave and Mary Shumway and their teenage daughter, Ruth
Location: Charlotte, North Carolina
Size: 300 square feet (28 square meters) for the kitchen and 98 square feet (9.1 square meters) for the new family workstation
Designer: Leslie Williams Interior Design
General contractor: Wayne Stover of Ellex Construction
Before: After living in their custom one-level red brick house for 18 years, these North Carolina owners were ready to say goodbye to their kitchen’s dated cabinets, camel-colored walls, dark granite counters, small island and stubby peninsula.
They searched for designers on Houzz and found Leslie Williams, whom they hired to help them create a more modern kitchen with a white-and-wood palette and a better flow with the adjoining family room.
Need a pro for your kitchen remodeling project?
Let Houzz find the best pros for you
Let Houzz find the best pros for you
After: Williams painted the existing walls a versatile gray (Comfort Gray by Sherwin-Williams) to balance the new white cabinets and stained maple island. “She wanted a little bit of color there but didn’t want to take away from the kitchen,” she says.
The custom stained maple vent hood above the new pro-style 36-inch gas cooktop serves as a focal point. “In the old kitchen, the microwave was above, and that’s just not functional,” Williams says. “I love a cove-style hood. It’s very clean and classic-looking.”
The designer removed the existing peninsula separating the kitchen from the adjoining family room, creating a more open feel and a better flow between the rooms.
Read more about this kitchen remodel
The custom stained maple vent hood above the new pro-style 36-inch gas cooktop serves as a focal point. “In the old kitchen, the microwave was above, and that’s just not functional,” Williams says. “I love a cove-style hood. It’s very clean and classic-looking.”
The designer removed the existing peninsula separating the kitchen from the adjoining family room, creating a more open feel and a better flow between the rooms.
Read more about this kitchen remodel
3. Fresh Update
Kitchen at a Glance
Who lives here: David and Denise Belsky
Location: Long Valley, New Jersey
Size: 140 square feet (13 square meters)
Design consultant: Suzi Dia of Kitchen Magic
Before: Not wanting to break the bank, these New Jersey owners chose to work with design consultant Suzi Dia of Kitchen Magic to reface their existing cabinets. They also added quartz countertops, a porcelain tile backsplash and new wall paint to create a fresh, updated look.
Kitchen at a Glance
Who lives here: David and Denise Belsky
Location: Long Valley, New Jersey
Size: 140 square feet (13 square meters)
Design consultant: Suzi Dia of Kitchen Magic
Before: Not wanting to break the bank, these New Jersey owners chose to work with design consultant Suzi Dia of Kitchen Magic to reface their existing cabinets. They also added quartz countertops, a porcelain tile backsplash and new wall paint to create a fresh, updated look.
After: Dia refaced the cabinets with laminate Shaker-style doors that mimic the look of wood. A warm hazelnut finish delivers rich character. “We do intend to move eventually when we retire but wanted to enjoy it while we’re here,” owner Denise Belsky says. “We wanted to keep it fairly neutral, so the new owners can dress it up or dress it down.”
The island and perimeter counters are marble-look quartz. “It feels like a marble, without the drawbacks,” Dia says. “It has subtle veining and soft colors, but it adds interest.”
Note: The kitchen’s recessed lights and electrical outlets are not seen in this photo but are included in the new design.
Read more about this kitchen remodel
The island and perimeter counters are marble-look quartz. “It feels like a marble, without the drawbacks,” Dia says. “It has subtle veining and soft colors, but it adds interest.”
Note: The kitchen’s recessed lights and electrical outlets are not seen in this photo but are included in the new design.
Read more about this kitchen remodel
4. Stylish Two-Tone Cabinet Scheme
Kitchen at a Glance
Who lives here: Ben and Sarah Walker and their three children and dog
Location: Summit, New Jersey
Size: 380 square feet (35 square meters)
Designer: Rebecca Mahoney of Robinwood Kitchens
Before: These New Jersey owners liked the galley layout of their former kitchen, but the amount of upper cabinets made the space feel dark. The previous cream-colored countertops, maroon tile backsplash and smallish appliances also had to go. So they reached out to designer Rebecca Mahoney to create a new space with a two-tone cabinet scheme and a white-and-wood palette.
Kitchen at a Glance
Who lives here: Ben and Sarah Walker and their three children and dog
Location: Summit, New Jersey
Size: 380 square feet (35 square meters)
Designer: Rebecca Mahoney of Robinwood Kitchens
Before: These New Jersey owners liked the galley layout of their former kitchen, but the amount of upper cabinets made the space feel dark. The previous cream-colored countertops, maroon tile backsplash and smallish appliances also had to go. So they reached out to designer Rebecca Mahoney to create a new space with a two-tone cabinet scheme and a white-and-wood palette.
After: Mahoney removed the old cabinets, appliances and flooring. She then added a continuous run of hickory cabinets in place of the previous angled arrangement. The new white cabinets mix Shaker-style doors with slab drawer fronts. She skipped upper cabinets on the sink and range wall to give an airier feel.
The new 48-inch gas range has two convection ovens and a chrome-infused griddle. A custom sheetrock hood with hickory trim adds a touch of warmth to the upper half of the kitchen, highlighting the white-and-wood scheme.
Read more about this remodel
More on Houzz
Before and After: 4 Kitchens with Two-Tone Cabinet Schemes
Find a kitchen designer near you
Shop for kitchen appliances
The new 48-inch gas range has two convection ovens and a chrome-infused griddle. A custom sheetrock hood with hickory trim adds a touch of warmth to the upper half of the kitchen, highlighting the white-and-wood scheme.
Read more about this remodel
More on Houzz
Before and After: 4 Kitchens with Two-Tone Cabinet Schemes
Find a kitchen designer near you
Shop for kitchen appliances










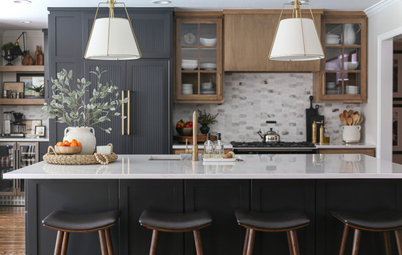
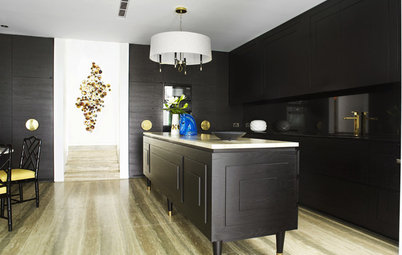

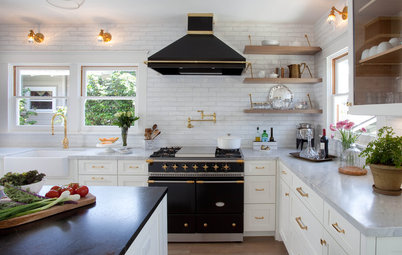
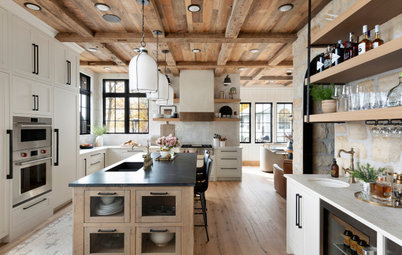
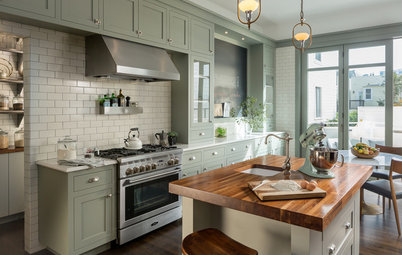
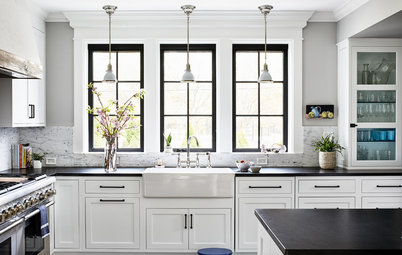
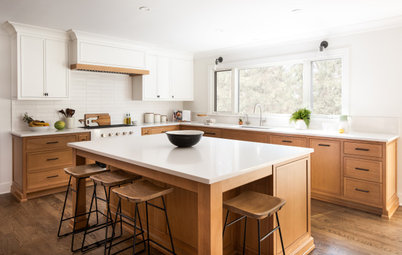
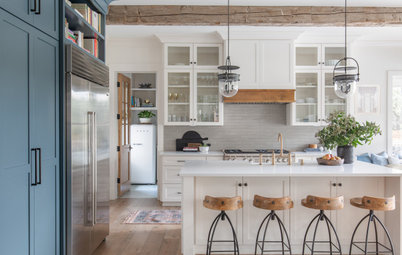
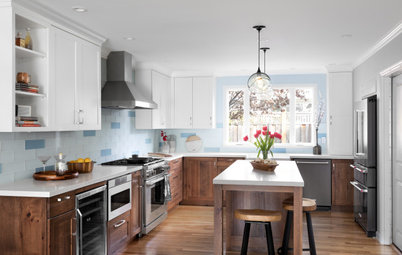
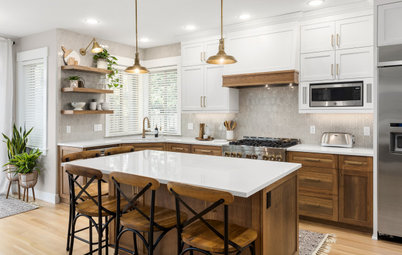
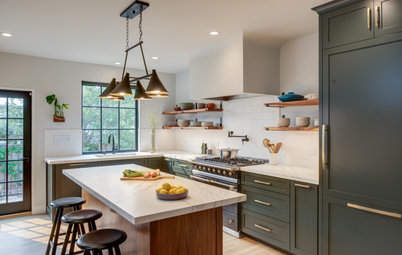
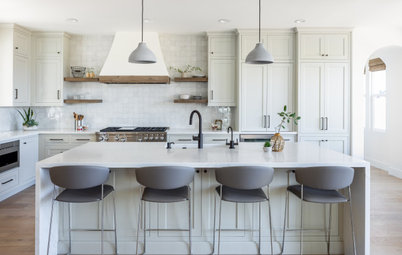
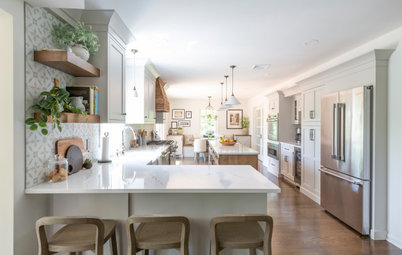






Kitchen at a Glance
Who uses it: A couple with grown children
Location: Shoreview, Minnesota
Size: 215 square feet (20 square meters)
Designer: Claire Teunissen of Studio M Kitchen & Bath
Before: The original kitchen in this custom Minnesota house, built more than 15 years ago, had a few errors. In particular, the refrigerator stood on the other side of the island from the range and sink, forcing the owners to walk around the island while cooking. After many years of making do, they reached out to designer Claire Teunissen to update their kitchen’s layout and refresh the space with a white-and-wood palette.